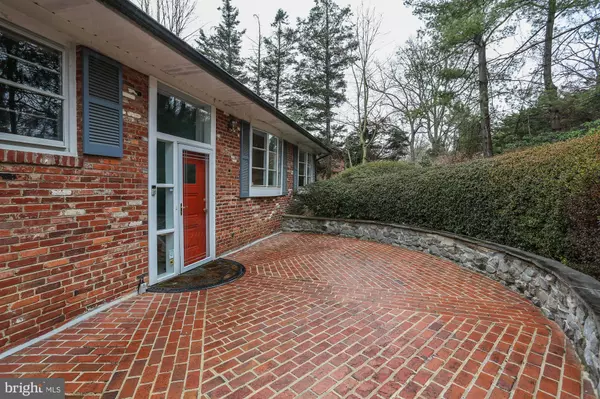$900,000
$950,000
5.3%For more information regarding the value of a property, please contact us for a free consultation.
5 Beds
3 Baths
2,639 SqFt
SOLD DATE : 04/03/2020
Key Details
Sold Price $900,000
Property Type Single Family Home
Sub Type Detached
Listing Status Sold
Purchase Type For Sale
Square Footage 2,639 sqft
Price per Sqft $341
Subdivision Springhaven Estates
MLS Listing ID VAFX1109090
Sold Date 04/03/20
Style Ranch/Rambler
Bedrooms 5
Full Baths 3
HOA Y/N N
Abv Grd Liv Area 1,984
Originating Board BRIGHT
Year Built 1960
Annual Tax Amount $11,108
Tax Year 2019
Lot Size 0.783 Acres
Acres 0.78
Property Description
Located in McLean's desirable Springhaven Estates, this spacious main-level living rambler sits on a .78-acre, professionally landscaped, oasis-like yard! Enjoy the beautiful natural light from every room of the house, including the full-daylight walk out basement! The main level of this home features an updated kitchen, large sun-filled family room with over sized windows, four bedrooms, and 2 full baths. In the basement you'll find a large rec room with a second fireplace, a wet bar, fifth bedroom, and full bath. This charming home also offers a two car, attached garage. BONUS: This home has an ELEVATOR installed just 2 years ago and a whole house GENERATOR! Other updates include a newer roof, AC unit, and hardwood floors in the basement. With many dining and shopping options, this rare opportunity is a commuters dream with easy access to 495, Chain Bridge Rd, the toll road, Rt 66, McLean metro, Tyson's Corner, Maryland, and Washington DC!
Location
State VA
County Fairfax
Zoning R-1
Rooms
Other Rooms Living Room, Dining Room, Primary Bedroom, Bedroom 2, Bedroom 3, Kitchen, Game Room, Den, Bathroom 1
Basement Fully Finished, Daylight, Full, Walkout Level
Main Level Bedrooms 4
Interior
Heating Forced Air
Cooling Central A/C
Flooring Hardwood, Carpet
Fireplaces Number 2
Equipment Built-In Microwave, Cooktop, Disposal, Dryer, Oven - Wall, Refrigerator, Stainless Steel Appliances, Washer
Fireplace Y
Appliance Built-In Microwave, Cooktop, Disposal, Dryer, Oven - Wall, Refrigerator, Stainless Steel Appliances, Washer
Heat Source Natural Gas
Laundry Lower Floor
Exterior
Garage Basement Garage, Additional Storage Area, Garage - Side Entry
Garage Spaces 2.0
Fence Fully
Waterfront N
Water Access N
Roof Type Architectural Shingle
Accessibility Elevator
Parking Type Driveway, Attached Garage
Attached Garage 2
Total Parking Spaces 2
Garage Y
Building
Story 2
Sewer Septic Exists
Water Public
Architectural Style Ranch/Rambler
Level or Stories 2
Additional Building Above Grade, Below Grade
New Construction N
Schools
Elementary Schools Spring Hill
Middle Schools Cooper
High Schools Langley
School District Fairfax County Public Schools
Others
Senior Community No
Tax ID 0203 08 0004
Ownership Fee Simple
SqFt Source Assessor
Security Features Security System
Special Listing Condition Standard
Read Less Info
Want to know what your home might be worth? Contact us for a FREE valuation!

Our team is ready to help you sell your home for the highest possible price ASAP

Bought with Non Member • Non Subscribing Office







