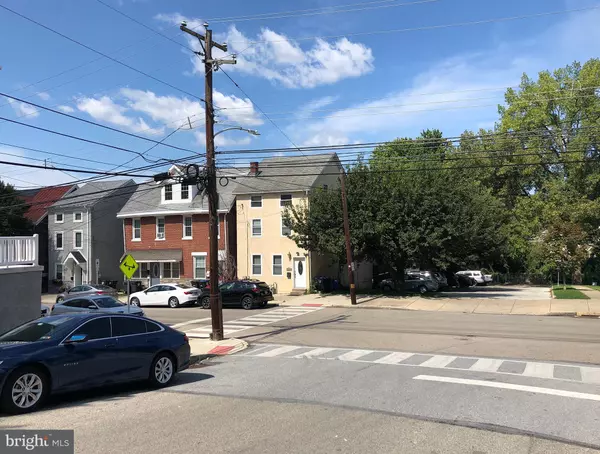$373,000
$379,900
1.8%For more information regarding the value of a property, please contact us for a free consultation.
4 Beds
2 Baths
2,052 SqFt
SOLD DATE : 11/25/2020
Key Details
Sold Price $373,000
Property Type Single Family Home
Sub Type Detached
Listing Status Sold
Purchase Type For Sale
Square Footage 2,052 sqft
Price per Sqft $181
Subdivision Conshohocken Sta
MLS Listing ID PAMC662050
Sold Date 11/25/20
Style Colonial
Bedrooms 4
Full Baths 1
Half Baths 1
HOA Y/N N
Abv Grd Liv Area 2,052
Originating Board BRIGHT
Year Built 1900
Annual Tax Amount $3,004
Tax Year 2020
Lot Size 2,000 Sqft
Acres 0.05
Lot Dimensions 20.00 x 0.00
Property Description
Location! Location! Location! No need for Uber here. Just a couple walking blocks to the heart of Conshohocken to enjoy great entertainment, dining and shopping! Also easy access to the Septa train station and a quick commute East to Philadelphia or West to King of Prussia! Plenty of space in this single family home. Enter into the main living level featuring a living room and dining room with hardwood floors. Beautiful wood cabinets and upgraded tile floor accent this sunny eat-in kitchen with a cathedral ceiling. Enjoy entertaining guests through patio doors to a spacious deck with a private fenced in back yard. The 2nd floor you will find two nice sized bedrooms and a full bath. The 3rd floor consists of 2 additional bedrooms with closets. Low taxes and adjacent borough parking make this home very attractive. **Freshly Painted Interior Throughout ** Freshly Painted Deck ** Brand New Carpet Throughout!**Don't miss this opportunity - It won't last!
Location
State PA
County Montgomery
Area Conshohocken Boro (10605)
Zoning R2
Rooms
Basement Full
Interior
Interior Features Ceiling Fan(s), Dining Area, Kitchen - Eat-In, Recessed Lighting
Hot Water Instant Hot Water
Heating Baseboard - Hot Water
Cooling Window Unit(s)
Flooring Carpet, Hardwood, Ceramic Tile
Equipment Built-In Microwave, Dishwasher, Instant Hot Water, Icemaker, Oven/Range - Gas, Refrigerator, Stainless Steel Appliances, Washer, Dryer, Water Heater - Tankless
Fireplace N
Appliance Built-In Microwave, Dishwasher, Instant Hot Water, Icemaker, Oven/Range - Gas, Refrigerator, Stainless Steel Appliances, Washer, Dryer, Water Heater - Tankless
Heat Source Natural Gas
Exterior
Fence Privacy, Vinyl
Waterfront N
Water Access N
Accessibility None
Parking Type On Street, Parking Lot
Garage N
Building
Story 3
Sewer Public Sewer
Water Public
Architectural Style Colonial
Level or Stories 3
Additional Building Above Grade, Below Grade
New Construction N
Schools
Elementary Schools Colonial
Middle Schools Colonial
High Schools Plymouth Whitemarsh
School District Colonial
Others
Senior Community No
Tax ID 05-00-06120-004
Ownership Fee Simple
SqFt Source Assessor
Acceptable Financing Cash, Conventional
Listing Terms Cash, Conventional
Financing Cash,Conventional
Special Listing Condition Standard
Read Less Info
Want to know what your home might be worth? Contact us for a FREE valuation!

Our team is ready to help you sell your home for the highest possible price ASAP

Bought with Alfonso DiGirolamo • EXP Realty, LLC







