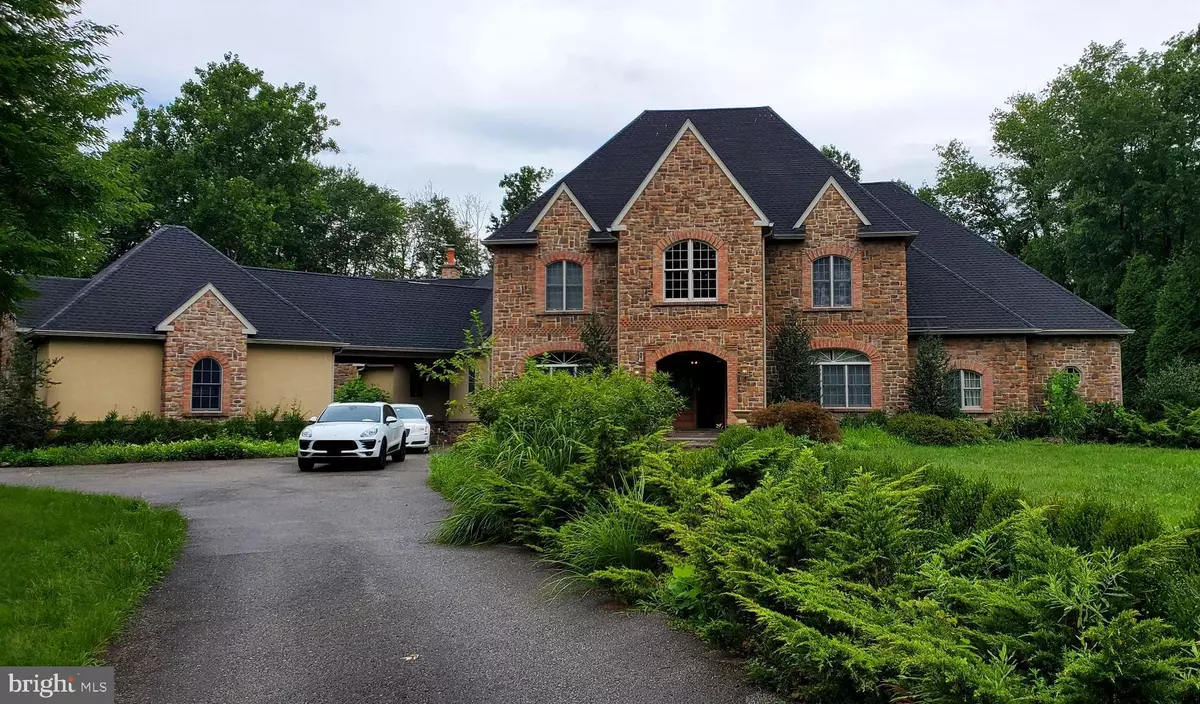$860,000
$799,998
7.5%For more information regarding the value of a property, please contact us for a free consultation.
5 Beds
7 Baths
15,545 SqFt
SOLD DATE : 09/18/2020
Key Details
Sold Price $860,000
Property Type Single Family Home
Sub Type Detached
Listing Status Sold
Purchase Type For Sale
Square Footage 15,545 sqft
Price per Sqft $55
Subdivision Creekside At Blue Bell
MLS Listing ID PAMC660928
Sold Date 09/18/20
Style Colonial
Bedrooms 5
Full Baths 6
Half Baths 1
HOA Y/N N
Abv Grd Liv Area 11,145
Originating Board BRIGHT
Year Built 2009
Annual Tax Amount $28,575
Tax Year 2020
Lot Size 2.760 Acres
Acres 2.76
Lot Dimensions 261.00 x 0.00
Property Description
This is a cash-only quick close opportunity. There is a massive upside to this deal, with tons of instant equity. The home needs TLC but has the potential to a very nice and spacious home for the person with vision and some infusion of cash for updates. Built-in 2009 and last sold for 1.25 million in 2017. The custom-built manor-style home sits on 2.7 acres and features 5 Bedrooms, 6 full bathrooms and, a powder room. The first floor consists of an oversized entry foyer, office, dining room, living room, kitchen w/ a six-burner Viking stove, double Viking Ovens, SubZero refrigerator, granite countertops, large cabinets, an eating area, a large family room connected to the kitchen area, a master bedroom suite, in-law quarters, large closet spaces, pantry, laundry room, with interior access to the attached two-car garage as well as several doors to the covered rear paver patios. The rear patio features a brick oven and plenty of space to expand this entertaining space, maybe even install that pool oasis? The Second floor has three bedrooms all with their own bathroom as well as very large sitting area with a balcony overlooking the backyard. As if this is not enough space, the basement is finished but needs some repairs. There was a burst pipe under the laundry. In the basement, there is an existing theater room, a perfect spot for a small brick accented kitchen or wine cellar, space for a bar, which has the plumbing all ready to be hooked up, a TV room, a craft area as well as a play area and storage space-this lower level is huge. It also has an oversized stairwell to the backyard with its own patio nook area. Lastly, there is a detached 2 car garage, gated front driveway as well as a circular drive that goes behind the detached garage and near the side entrance. The home has a 16 camera security system so all angles are covered, is close to shopping, corporate centers, a short drive to the turnpike as well as within blocks of the local airfield. This opportunity does not come along that often and will not be around long as the property needs to close before September 22, 2020
Location
State PA
County Montgomery
Area Whitpain Twp (10666)
Zoning R5
Rooms
Basement Full
Main Level Bedrooms 2
Interior
Hot Water Natural Gas
Heating Forced Air
Cooling Central A/C
Flooring Hardwood, Carpet
Fireplaces Number 3
Equipment Refrigerator, Stainless Steel Appliances, Six Burner Stove, Oven - Double
Appliance Refrigerator, Stainless Steel Appliances, Six Burner Stove, Oven - Double
Heat Source Natural Gas
Exterior
Parking Features Garage - Rear Entry, Garage - Side Entry
Garage Spaces 14.0
Water Access N
Roof Type Shingle,Asphalt
Accessibility None
Attached Garage 2
Total Parking Spaces 14
Garage Y
Building
Story 2
Sewer On Site Septic
Water Well
Architectural Style Colonial
Level or Stories 2
Additional Building Above Grade, Below Grade
New Construction N
Schools
School District Wissahickon
Others
Senior Community No
Tax ID 66-00-08168-001
Ownership Fee Simple
SqFt Source Assessor
Acceptable Financing Cash
Listing Terms Cash
Financing Cash
Special Listing Condition Standard
Read Less Info
Want to know what your home might be worth? Contact us for a FREE valuation!

Our team is ready to help you sell your home for the highest possible price ASAP

Bought with Umberto Ferraguti • Realty ONE Group Legacy






