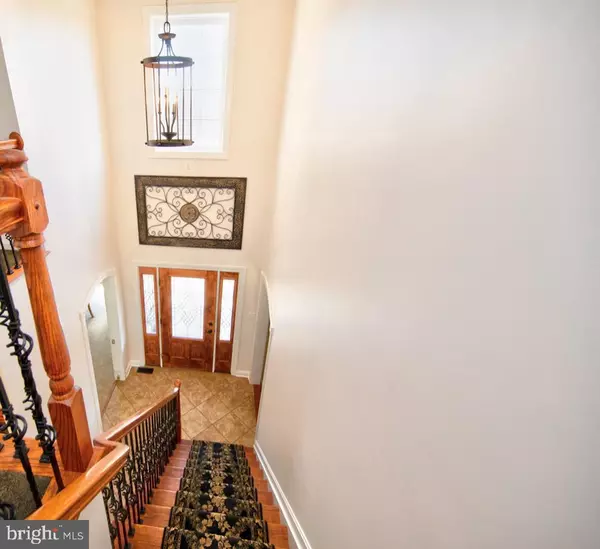$725,000
$749,900
3.3%For more information regarding the value of a property, please contact us for a free consultation.
6 Beds
6 Baths
3,800 SqFt
SOLD DATE : 04/24/2020
Key Details
Sold Price $725,000
Property Type Single Family Home
Sub Type Detached
Listing Status Sold
Purchase Type For Sale
Square Footage 3,800 sqft
Price per Sqft $190
Subdivision Fox Trail
MLS Listing ID MDHR243210
Sold Date 04/24/20
Style Colonial
Bedrooms 6
Full Baths 5
Half Baths 1
HOA Fees $29/ann
HOA Y/N Y
Abv Grd Liv Area 3,800
Originating Board BRIGHT
Year Built 2007
Annual Tax Amount $7,215
Tax Year 2020
Lot Size 5.360 Acres
Acres 5.36
Property Description
Beautiful development in Forest Hill with only 12 homesites. Don't miss the chance to see this custom built stucco and stone 4500 sq ft house (tax record incorrect) on 5.35 acres with semi-private drive and backing to trees. Sellers spared no expense when building this home! The quality of building products used is above average (2x6 walls and TJI joists, Anderson windows) First floor Master/Master Bath, additional first floor bedroom with private bath. Large Family Room with new flooring, 10' coffer ceilings, stone fireplace, custom built-ins on both sides. Wood burning insert that is vented to upstairs 2nd Family Room for added efficiency in heating. Gourmet kitchen with 42' custom maple cabinets, granite counters, stainless steel appliances, cook top, double wall ovens, breakfast bar. Eat-in kitchen has extra large table space and built in desk area. Upstairs boasts 4 total bedrooms, 2 of the bedrooms have attached full baths. All new carpet, additional hall bath , 2nd family room AND an extra large bonus room. First floor laundry, oversized garage with additional parking spaces on driveway. Utility door added to back side of garage to make access from yard easier. Access to paver patio from custom 9 foot kitchen sliders. MAKE your APPOINTMENT NOW.
Location
State MD
County Harford
Zoning AG
Rooms
Other Rooms Dining Room, Primary Bedroom, Bedroom 3, Bedroom 4, Bedroom 5, Kitchen, Family Room, Basement, Foyer, 2nd Stry Fam Rm, Bedroom 6, Bonus Room, Primary Bathroom, Additional Bedroom
Basement Other, Daylight, Full, Outside Entrance, Poured Concrete, Side Entrance, Walkout Stairs
Main Level Bedrooms 2
Interior
Interior Features Attic, Breakfast Area, Built-Ins, Entry Level Bedroom, Family Room Off Kitchen, Floor Plan - Traditional, Formal/Separate Dining Room, Kitchen - Eat-In, Kitchen - Gourmet, Laundry Chute, Primary Bath(s), Recessed Lighting, Soaking Tub, Tub Shower, Upgraded Countertops, Wainscotting, Walk-in Closet(s)
Heating Heat Pump(s)
Cooling Central A/C, Ceiling Fan(s)
Fireplaces Number 1
Fireplaces Type Heatilator, Insert, Wood
Equipment Built-In Microwave, Cooktop - Down Draft, Dishwasher, Dryer - Front Loading, Exhaust Fan, Icemaker, Oven - Double, Oven - Wall, Refrigerator, Washer - Front Loading, Water Heater - High-Efficiency
Fireplace Y
Appliance Built-In Microwave, Cooktop - Down Draft, Dishwasher, Dryer - Front Loading, Exhaust Fan, Icemaker, Oven - Double, Oven - Wall, Refrigerator, Washer - Front Loading, Water Heater - High-Efficiency
Heat Source Geo-thermal
Laundry Main Floor
Exterior
Garage Garage - Side Entry, Garage Door Opener, Oversized, Inside Access, Garage - Rear Entry
Garage Spaces 2.0
Utilities Available Cable TV, Phone
Waterfront N
Water Access N
Roof Type Asphalt
Accessibility None
Parking Type Attached Garage, Driveway
Attached Garage 2
Total Parking Spaces 2
Garage Y
Building
Story 3+
Sewer Community Septic Tank, Private Septic Tank
Water Well
Architectural Style Colonial
Level or Stories 3+
Additional Building Above Grade, Below Grade
Structure Type 9'+ Ceilings,2 Story Ceilings,Other
New Construction N
Schools
Middle Schools North Harford
High Schools North Harford
School District Harford County Public Schools
Others
Pets Allowed Y
Senior Community No
Tax ID 1303377741
Ownership Fee Simple
SqFt Source Assessor
Acceptable Financing Cash, Conventional, FHA, USDA, VA
Listing Terms Cash, Conventional, FHA, USDA, VA
Financing Cash,Conventional,FHA,USDA,VA
Special Listing Condition Standard
Pets Description No Pet Restrictions
Read Less Info
Want to know what your home might be worth? Contact us for a FREE valuation!

Our team is ready to help you sell your home for the highest possible price ASAP

Bought with Tami A Caggese • Coldwell Banker Realty







