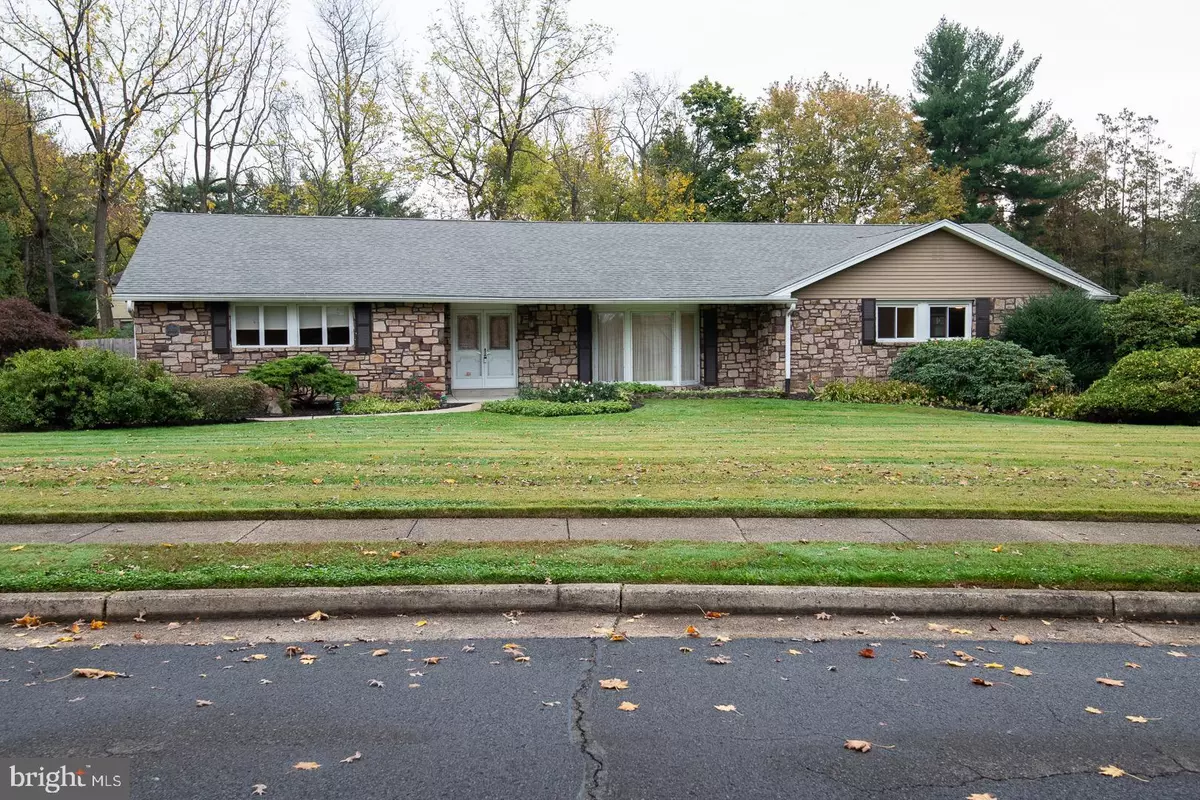$508,000
$499,999
1.6%For more information regarding the value of a property, please contact us for a free consultation.
4 Beds
3 Baths
3,256 SqFt
SOLD DATE : 12/18/2020
Key Details
Sold Price $508,000
Property Type Single Family Home
Sub Type Detached
Listing Status Sold
Purchase Type For Sale
Square Footage 3,256 sqft
Price per Sqft $156
Subdivision Justa Farms
MLS Listing ID PAMC669038
Sold Date 12/18/20
Style Ranch/Rambler
Bedrooms 4
Full Baths 2
Half Baths 1
HOA Y/N N
Abv Grd Liv Area 2,456
Originating Board BRIGHT
Year Built 1966
Annual Tax Amount $10,026
Tax Year 2020
Lot Size 0.478 Acres
Acres 0.48
Lot Dimensions 120.00 x 0.00
Property Description
This spacious 4 bedroom ranch is nestled on almost half an acre in the highly regarded Lower Moreland School District. The outside welcomes you with a pillared driveway and lighted walkways and a variety of evergreen plantings creating great curb appeal. Inside you have all the comforts you need with the added bonus of one floor living. The large front foyer draws you into open floor plan kitchen which has plenty of cabinets and a large skylight. The kitchen has a center island with granite counter top providing an additional workspace and storage. The oversized living room is open to the kitchen and has wonderful natural light streaming in through the floor to ceiling windows. There is also a separate family room with easy access to the backyard deck and newly fenced in backyard. Great sized bedrooms are conveniently located on one side of the house. The master bedroom has a full bathroom and walk in closet. Hall bathroom has double sinks and lots of storage including a linen closet. The laundry room is spacious and has a closet that could be a wonderful additional pantry. Some of the many improvements that have been done recently are as follows: LED lighting(2017)Dishwasher (2018) Renovated powder room (2018) Hardwood floors (2017) Gas stovetop (2017) Microwave (2020) Water heater (2020) The home has been freshly painted and a new roof was just replaced in October 2020. There is a four zone heating system and newly service air conditioning system. As if all of this isn't enough, the house has a full footprint basement that is finished on one side and still leaves plenty of storage on the other. Conveniently located to shopping and transportation, this home is ready for you! Easy to show so don't hesitate!
Location
State PA
County Montgomery
Area Lower Moreland Twp (10641)
Zoning 1101 SINGLE FAMILY
Direction West
Rooms
Other Rooms Dining Room, Bedroom 2, Bedroom 3, Bedroom 4, Kitchen, Family Room, Basement, Foyer, Bedroom 1, Laundry, Bathroom 1, Bathroom 2, Half Bath
Basement Full
Main Level Bedrooms 4
Interior
Hot Water Natural Gas
Heating Baseboard - Hot Water
Cooling Central A/C
Flooring Hardwood, Carpet, Ceramic Tile
Heat Source Natural Gas
Exterior
Parking Features Additional Storage Area, Garage - Side Entry, Garage Door Opener, Inside Access, Oversized
Garage Spaces 2.0
Utilities Available Electric Available, Natural Gas Available, Sewer Available, Water Available
Water Access N
Roof Type Architectural Shingle
Accessibility 36\"+ wide Halls, Chairlift
Attached Garage 2
Total Parking Spaces 2
Garage Y
Building
Story 1
Foundation Block
Sewer Public Sewer
Water Public
Architectural Style Ranch/Rambler
Level or Stories 1
Additional Building Above Grade, Below Grade
Structure Type Dry Wall
New Construction N
Schools
Elementary Schools Pine Road
Middle Schools Murray Avenue School
High Schools Lower Moreland
School District Lower Moreland Township
Others
Senior Community No
Tax ID 41-00-02749-009
Ownership Fee Simple
SqFt Source Assessor
Acceptable Financing Conventional, FHA, Cash, VA
Listing Terms Conventional, FHA, Cash, VA
Financing Conventional,FHA,Cash,VA
Special Listing Condition Standard
Read Less Info
Want to know what your home might be worth? Contact us for a FREE valuation!

Our team is ready to help you sell your home for the highest possible price ASAP

Bought with Michael Jordan • Michael Jordan Real Estate, LLC







