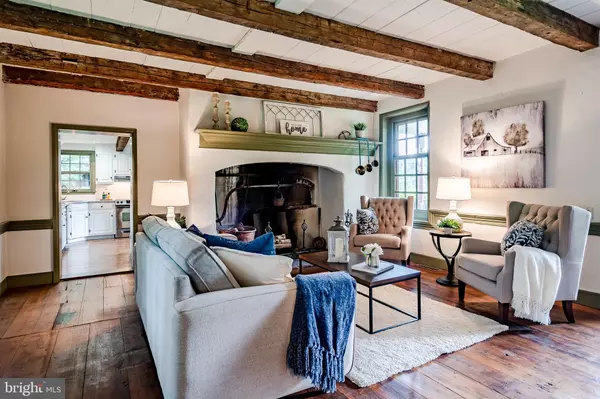$547,000
$479,850
14.0%For more information regarding the value of a property, please contact us for a free consultation.
4 Beds
3 Baths
2,698 SqFt
SOLD DATE : 09/18/2020
Key Details
Sold Price $547,000
Property Type Single Family Home
Sub Type Detached
Listing Status Sold
Purchase Type For Sale
Square Footage 2,698 sqft
Price per Sqft $202
Subdivision None Available
MLS Listing ID PADE523660
Sold Date 09/18/20
Style Cape Cod,Log Home
Bedrooms 4
Full Baths 2
Half Baths 1
HOA Y/N N
Abv Grd Liv Area 2,698
Originating Board BRIGHT
Year Built 1966
Annual Tax Amount $5,568
Tax Year 2019
Lot Size 3.281 Acres
Acres 3.28
Lot Dimensions 264.00 x 430.00
Property Description
Welcome to 126 Tally Ho Dr., a historic home sitting on a gorgeous private lot in the Unionville-Chadds Ford School District. Part of this Swedish style log home dates back to the 1700 s and was once an inn for Colonial travelers along the old Lancaster Pike. It was taken down piece by piece for reconstruction right here in Chadds Ford on a magnificent 3.28 acre lot. The proud owners of this property have recently updated the kitchen and bathrooms which provide for functionality for today s lifestyle. Marvel at the pegged hardwood flooring, wood beams throughout the house and the large pantry closet and recessed lighting in the kitchen. Dining Room with brick floors, 2 sliding glass doors leads you to the private brick patio. Living Room with original wide planking hardwood floors, original historic oversized fireplace, and original wood ceiling beams. Office space with corner fireplace. Cozy Family Room with original hard wood flooring, oversized fireplace and entrance to second floor. First floor bedroom with fireplace. New full bathroom on first floor. Three bedrooms upstairs with a bonus loft area, great for play space or office. 1.5 Bathroom upstairs. Large walk-out basement with laundry facilities and high ceilings, and excellent storage space. This property is great for those home buyers who are looking for a unique property and appreciate the history of the Chadds Ford area. Don t miss out on this rare opportunity! Schedule your showing today! If offers are received they will not be reviewed until Monday evening. Please...no children or extended family during Open House or scheduled showings permitted. ...2 people plus agent.
Location
State PA
County Delaware
Area Chadds Ford Twp (10404)
Zoning RESIDENTIAL
Rooms
Basement Full, Unfinished, Drain
Main Level Bedrooms 1
Interior
Interior Features Pantry, Wood Floors, Recessed Lighting, Formal/Separate Dining Room, Exposed Beams, Double/Dual Staircase, Dining Area
Hot Water Electric
Heating Forced Air
Cooling Central A/C
Flooring Wood
Fireplaces Number 4
Equipment Dishwasher, Dryer, Washer
Fireplace Y
Appliance Dishwasher, Dryer, Washer
Heat Source Natural Gas
Exterior
Exterior Feature Patio(s)
Fence Electric
Waterfront N
Water Access N
Accessibility None
Porch Patio(s)
Parking Type Driveway
Garage N
Building
Lot Description Private
Story 1.5
Sewer On Site Septic
Water Well
Architectural Style Cape Cod, Log Home
Level or Stories 1.5
Additional Building Above Grade
New Construction N
Schools
Elementary Schools Chadds Ford
Middle Schools Charles F. Patton
High Schools Unionville
School District Unionville-Chadds Ford
Others
Senior Community No
Tax ID 04-00-00292-23
Ownership Fee Simple
SqFt Source Assessor
Special Listing Condition Standard
Read Less Info
Want to know what your home might be worth? Contact us for a FREE valuation!

Our team is ready to help you sell your home for the highest possible price ASAP

Bought with Kyle Williams • Long & Foster Real Estate, Inc.







