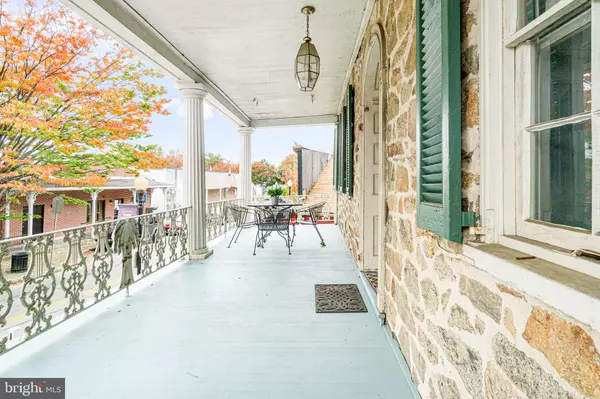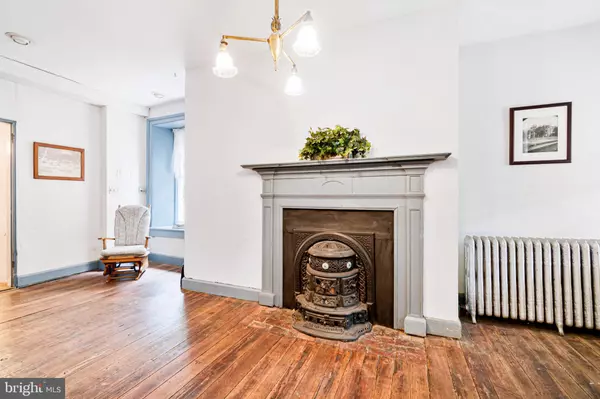$475,000
$499,999
5.0%For more information regarding the value of a property, please contact us for a free consultation.
6 Beds
7 Baths
4,774 SqFt
SOLD DATE : 02/26/2021
Key Details
Sold Price $475,000
Property Type Single Family Home
Sub Type Detached
Listing Status Sold
Purchase Type For Sale
Square Footage 4,774 sqft
Price per Sqft $99
Subdivision Port Deposit
MLS Listing ID MDCC171666
Sold Date 02/26/21
Style Other
Bedrooms 6
Full Baths 6
Half Baths 1
HOA Y/N N
Abv Grd Liv Area 3,849
Originating Board BRIGHT
Year Built 1813
Annual Tax Amount $5,187
Tax Year 2020
Lot Size 1.610 Acres
Acres 1.61
Property Description
'THE GERRY HOUSE" 19TH CENTURY ARCHITECTURE OF PORT DEPOSIT. 3.5 STORIES AND ONE OF THE LARGER HOUSES IN THE PERIOD OF TIME. BUILT IN 1813. 6 BEDROOMS, 6.5 BATHS. THE BACK PART OF THE HOME WAS AN ADDITION IN 2005. HOME AS ORIGINAL WOOD FLOORING AND MUCH MORE. LARGE KITCHEN AND EATING AREA. PRIVATE OWNERS SECTION WITH TWO BEDROOM AND BATHROOM WITH SEPARATE ENTRANCE NOT SHOWN. DEEP WINDOW SILLS AND LOADS OF CHARM. OIL HEAT AND CENTRAL AC/HEAT PUMP IN NEWER SECTION OF THE HOME. 5 FIREPLACES WITH AN ANTIQUE INSERT IN ONE. A DEDICATED CHIMNEY FOR A WOODSTOVE IN THE DINING/BREAKFAST ROOM. A REAL CHARMING PROPERTY. PROPERTY IS NOT IN A FLOOD ZONE. FLOOD ZONE B AND NO INSURANCE REQUIRED. PROPERTY IS PART OF THE MD HISTORICAL TRUST - PRESERVATION EASEMENT. 3 BAY CARRIAGE HOUSE IN BACK OF PROPERTY
Location
State MD
County Cecil
Zoning CR
Rooms
Other Rooms Living Room, Dining Room, Bedroom 2, Bedroom 3, Bedroom 4, Bedroom 5, Kitchen, Breakfast Room, Bedroom 1, Other, Bedroom 6
Basement Connecting Stairway, Improved, Walkout Level, Windows
Interior
Interior Features Ceiling Fan(s), Crown Moldings, Curved Staircase, Floor Plan - Traditional, Formal/Separate Dining Room, Wood Floors
Hot Water Electric
Heating Heat Pump - Electric BackUp
Cooling Central A/C, Ceiling Fan(s)
Flooring Hardwood
Equipment Built-In Microwave, Dishwasher, Disposal, Dryer, Microwave, Oven/Range - Gas, Range Hood, Refrigerator, Stainless Steel Appliances, Stove, Washer, Water Heater
Fireplace Y
Window Features Wood Frame
Appliance Built-In Microwave, Dishwasher, Disposal, Dryer, Microwave, Oven/Range - Gas, Range Hood, Refrigerator, Stainless Steel Appliances, Stove, Washer, Water Heater
Heat Source Oil
Exterior
Exterior Feature Balcony, Porch(es)
Garage Other
Garage Spaces 3.0
Waterfront N
Water Access N
Roof Type Asbestos Shingle
Accessibility None
Porch Balcony, Porch(es)
Parking Type Driveway, Detached Garage
Total Parking Spaces 3
Garage Y
Building
Story 4
Sewer Public Sewer
Water Public
Architectural Style Other
Level or Stories 4
Additional Building Above Grade, Below Grade
New Construction N
Schools
Elementary Schools Bainbridge
Middle Schools Perryville
High Schools Perryville
School District Cecil County Public Schools
Others
Senior Community No
Tax ID 0807016972
Ownership Fee Simple
SqFt Source Estimated
Special Listing Condition Standard
Read Less Info
Want to know what your home might be worth? Contact us for a FREE valuation!

Our team is ready to help you sell your home for the highest possible price ASAP

Bought with Daniel M Carson • Long & Foster Real Estate, Inc.







