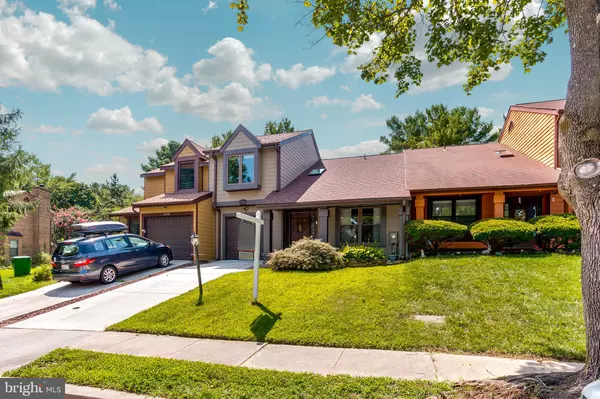$370,000
$370,000
For more information regarding the value of a property, please contact us for a free consultation.
3 Beds
3 Baths
1,854 SqFt
SOLD DATE : 09/08/2020
Key Details
Sold Price $370,000
Property Type Townhouse
Sub Type Interior Row/Townhouse
Listing Status Sold
Purchase Type For Sale
Square Footage 1,854 sqft
Price per Sqft $199
Subdivision Sewells Orchard
MLS Listing ID MDHW282506
Sold Date 09/08/20
Style Contemporary
Bedrooms 3
Full Baths 2
Half Baths 1
HOA Fees $22/ann
HOA Y/N Y
Abv Grd Liv Area 1,476
Originating Board BRIGHT
Year Built 1984
Annual Tax Amount $4,608
Tax Year 2019
Lot Size 3,092 Sqft
Acres 0.07
Property Description
This Immaculate 3 BD & 2.5 BA Home in Sought After Sewells Orchard w/ New Upgrades is a Must See! Upgrades Include New Roof (2017), New Siding (2017), New Windows (2017), New Skylight (2017), New Washer & Dryer (2018) & New Garage Door & Opener! NO CPRA Fees! Walk Up the New 2 Car Driveway (2018) w/ Attached 1 Car-Garage & Enter From the Covered Front Porch to Find a Lofty 2 Story Living Room & Dining Rm, Ideal for Entertaining. The Living Room/Dining Room Opens to an Upgraded Gourmet Eat-In Kitchen, Fully Equipped w/ a Peninsula & Breakfast Bar, Sparkling Granite Countertops, Sleek Stainless Steel Appliances, & Wood Fireplace in the Adjoining Dining Area, the Perfect Place for Your Morning Breakfast Table. Grill Out with Family & Friends From the Rear Deck that Overlooks Your Fenced-In Rear Yard, Your Private Oasis. Make Your Way Upstairs to Find a Large Master Bedroom w/ Two Closets & Attached Master Bath that Features a Shower/Tub Combo w/ Tile Finishes. Two Additional Bedrooms & Full Hall Bath Round-Out the Upstairs. The Finished Lower Level Boats 378 Sq Ft of a Finished Recreation Room Plus a Partially Finished Workshop. All of This Plus, Location! Location! Location! Enjoy the Nearby Amenities: Tot Lot, Scenic Lake w/ Walking Path & Just Minutes From the Columbia Crossing Shopping Center & More !! This One Won't Last Long!
Location
State MD
County Howard
Zoning RSC
Rooms
Other Rooms Living Room, Dining Room, Primary Bedroom, Bedroom 2, Bedroom 3, Kitchen, Laundry, Recreation Room, Storage Room, Primary Bathroom, Full Bath, Half Bath
Basement Connecting Stairway, Full, Fully Finished, Heated, Improved
Interior
Interior Features Dining Area, Primary Bath(s), Upgraded Countertops, Carpet, Ceiling Fan(s), Kitchen - Eat-In, Kitchen - Gourmet, Kitchen - Table Space, Window Treatments, Combination Dining/Living, Crown Moldings, Breakfast Area, Skylight(s), Combination Kitchen/Dining, Tub Shower
Hot Water Electric
Heating Heat Pump(s)
Cooling Central A/C
Flooring Carpet, Laminated, Other
Fireplaces Number 1
Fireplaces Type Fireplace - Glass Doors, Screen, Wood
Equipment Washer, Dryer, Built-In Microwave, Exhaust Fan, Disposal, Refrigerator, Icemaker, Oven/Range - Electric
Fireplace Y
Appliance Washer, Dryer, Built-In Microwave, Exhaust Fan, Disposal, Refrigerator, Icemaker, Oven/Range - Electric
Heat Source Electric
Exterior
Exterior Feature Deck(s), Porch(es), Roof
Parking Features Garage Door Opener, Garage - Front Entry
Garage Spaces 1.0
Fence Rear
Water Access N
View Garden/Lawn
Accessibility None
Porch Deck(s), Porch(es), Roof
Attached Garage 1
Total Parking Spaces 1
Garage Y
Building
Lot Description Landscaping
Story 3
Sewer Public Sewer
Water Public
Architectural Style Contemporary
Level or Stories 3
Additional Building Above Grade, Below Grade
New Construction N
Schools
Elementary Schools Talbott Springs
Middle Schools Oakland Mills
High Schools Oakland Mills
School District Howard County Public School System
Others
HOA Fee Include Common Area Maintenance
Senior Community No
Tax ID 1406459048
Ownership Fee Simple
SqFt Source Assessor
Special Listing Condition Standard
Read Less Info
Want to know what your home might be worth? Contact us for a FREE valuation!

Our team is ready to help you sell your home for the highest possible price ASAP

Bought with Jay Yu • Ten Thousand Realty







