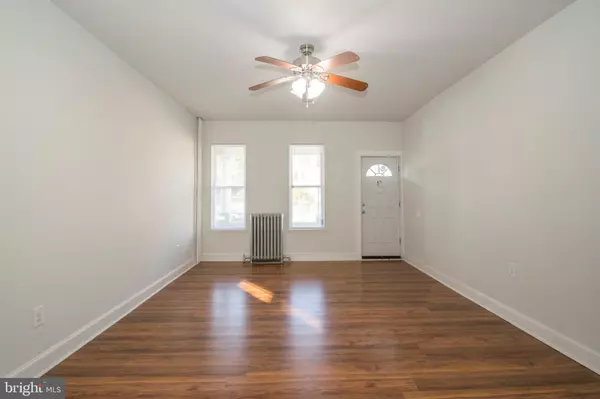$125,000
$125,000
For more information regarding the value of a property, please contact us for a free consultation.
3 Beds
2 Baths
SOLD DATE : 10/05/2020
Key Details
Sold Price $125,000
Property Type Single Family Home
Sub Type Twin/Semi-Detached
Listing Status Sold
Purchase Type For Sale
Subdivision Pimlico
MLS Listing ID MDBA519160
Sold Date 10/05/20
Style Traditional
Bedrooms 3
Full Baths 2
HOA Y/N N
Originating Board BRIGHT
Year Built 1900
Annual Tax Amount $472
Tax Year 2019
Property Description
PARK HEIGHTS RENAISSANCE ? YES!! Park Heights neighborhoods are Absolutely , Positively on the REBOUND !! Seize the opportunity to own a rehabilitated semi detached home for under $150k. Enjoy sitting on the covered front porch , then enter into a spacious living room w/ ceiling fan, full dining room and modern kitchen w/ granite counter tops . All main level rooms except the bathroom have laminate floors. The master bedroom is big enough for a ?king ? sized bed, has a ceiling fan, hardwood floors and a bay window . There are two additional nicely sized bedrooms w/ wall to wall carpet. All bedrooms have built in closets and 20amp breakers to accommodate window A/C units. The first floor full bathroom has a walk in shower, the second floor full bathroom has a window and a shower/ tub combination . Both bathrooms have energy efficient appliances and vinyl floors. How about 2 rear decks to relax and or entertain ??first floor deck is accessible from the kitchen or back yard, the second floor deck is only accessible from the rear bedroom. There are 2 stairways from main to upper level. The front stairway leads from the living room to the upper front hallway , the other stairway leads from the rear hall down to the kitchen allowing you to come down and get a healthy snack ?? The full unfinished basement w/ storage area is accessible from the main level has concrete floors , washer / dryer hookup and rear back door access to the backyard. Use this basement for whatever you need , it has plenty of room for work or play ?? The partially fenced backyard is over 100 ft long , has trees for shade, plenty of room for a veggie or plant garden, lots of room to play and entertain while maintaining ? social distancing ?. This home has quick access to Interstate 695 and I -83 . It?s minutes from Pimlico Racetrack, Druid Hill Park w/ MD Zoo, Sinai Hospital. It?s close to McDonald?s , Burger King, Seven Mile Market( and others) , Walgreens , Rite Aid as well as malls , restaurants, gas stations, schools, financial institutions, places of worship, etc. Seller(s) are willing to give buyer(s) closing assistance ( following guidelines) depending on amount and type of offer. Take off shoes when on carpeted areas. Please maintain COVID 29 recommendations while touring this home. Wear your mask and gloves !! Turn off all lights except basement light when leaving and lock all doors.
Location
State MD
County Baltimore City
Zoning R-6
Direction East
Rooms
Other Rooms Living Room, Dining Room, Bedroom 2, Kitchen, Basement, Bedroom 1, Storage Room, Bathroom 1, Bathroom 2, Bathroom 3
Basement Full, Interior Access, Poured Concrete, Rear Entrance, Unfinished, Space For Rooms, Windows, Other
Interior
Interior Features Additional Stairway, Ceiling Fan(s), Dining Area, Floor Plan - Traditional, Formal/Separate Dining Room, Carpet, Built-Ins
Hot Water Other, Instant Hot Water
Heating Radiator
Cooling Ceiling Fan(s)
Flooring Carpet, Concrete, Hardwood, Laminated, Vinyl
Equipment Energy Efficient Appliances, Oven/Range - Gas, Range Hood, Refrigerator, Water Heater - High-Efficiency
Furnishings No
Fireplace N
Window Features Bay/Bow,Energy Efficient,Skylights
Appliance Energy Efficient Appliances, Oven/Range - Gas, Range Hood, Refrigerator, Water Heater - High-Efficiency
Heat Source Natural Gas
Laundry Basement, Hookup
Exterior
Exterior Feature Deck(s), Porch(es)
Fence Partially
Utilities Available Water Available, Sewer Available, Electric Available, Natural Gas Available, Phone Available
Water Access N
View City, Garden/Lawn, Street, Trees/Woods, Other
Roof Type Rubber
Street Surface Black Top
Accessibility 2+ Access Exits, Accessible Switches/Outlets
Porch Deck(s), Porch(es)
Road Frontage City/County
Garage N
Building
Lot Description Front Yard, Level, Not In Development, Rear Yard
Story 3
Foundation Brick/Mortar, Block
Sewer Public Sewer
Water Public
Architectural Style Traditional
Level or Stories 3
Additional Building Above Grade, Below Grade
Structure Type Dry Wall,High,Other,Wood Ceilings
New Construction N
Schools
School District Baltimore City Public Schools
Others
Pets Allowed Y
Senior Community No
Tax ID 0327203301 013
Ownership Fee Simple
SqFt Source Estimated
Security Features Smoke Detector,Carbon Monoxide Detector(s)
Acceptable Financing Cash, Contract, Conventional, FHA, Private, VA, Other
Horse Property N
Listing Terms Cash, Contract, Conventional, FHA, Private, VA, Other
Financing Cash,Contract,Conventional,FHA,Private,VA,Other
Special Listing Condition Standard
Pets Allowed Number Limit
Read Less Info
Want to know what your home might be worth? Contact us for a FREE valuation!

Our team is ready to help you sell your home for the highest possible price ASAP

Bought with Dan D Brover • Northrop Realty






