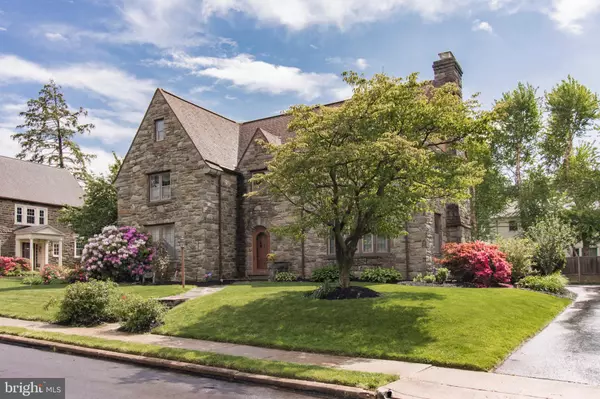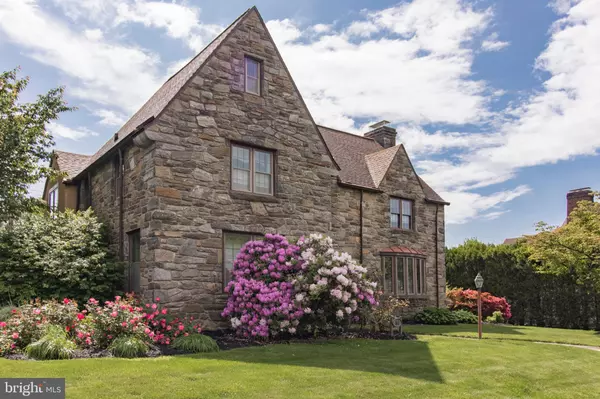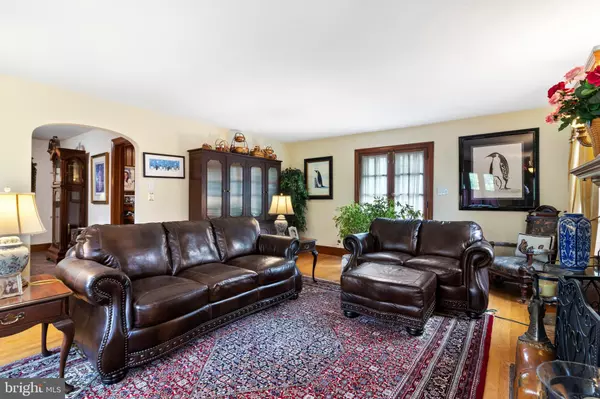$479,000
$479,000
For more information regarding the value of a property, please contact us for a free consultation.
5 Beds
5 Baths
3,213 SqFt
SOLD DATE : 06/30/2020
Key Details
Sold Price $479,000
Property Type Single Family Home
Sub Type Detached
Listing Status Sold
Purchase Type For Sale
Square Footage 3,213 sqft
Price per Sqft $149
Subdivision Drexel Park
MLS Listing ID PADE519382
Sold Date 06/30/20
Style Colonial,Traditional
Bedrooms 5
Full Baths 3
Half Baths 2
HOA Y/N N
Abv Grd Liv Area 3,213
Originating Board BRIGHT
Year Built 1939
Annual Tax Amount $13,887
Tax Year 2019
Lot Size 8,494 Sqft
Acres 0.19
Lot Dimensions 102.50 x 100.00
Property Description
This amazing Drexel Park stone colonial has it all! Loaded with charm, style, and smart upgrades. Italian tile entry with turned staircase and custom front door. Grand formal living room with stone fireplace and with a private patio and rear entrance. Formal dining room is large enough to entertain family and friends for holidays and special celebrations. New kitchen with Capital range and stainless appliances. You will love the fabulous Island dining space. Office with adjoining powder room on the main level. Five bedrooms upstairs - three with ensuite baths one replaced completely and two updated. A smaller bedroom has been fitted out as a walk-in closet. Fabulous master suite with beautiful expanded bath, including new vanities and fixtures, soaking tub and stall shower. Au pair suite has its own stairs leading to the kitchen. Laundry chutes connect to basement laundry. Finished basement with Italian tile floors and recessed lighting makes a great family room or workout space. Need storage? The floored attic has plenty of room, as well as a workroom. Double-strength Castle windows throughout. The house has been wired for sound, and features smart switches and a whole-house surge protector. Copper downspouts and gutter helmets. Exterior lighting. Fenced-in yard. And don't forget that this house includes a Generac generator - you won't worry about losing power again! Quick commute to University City, Center City and the Airport. A superb house for the discriminating buyer - see it today!
Location
State PA
County Delaware
Area Upper Darby Twp (10416)
Zoning RESIDENTIAL
Rooms
Basement Full
Interior
Interior Features Additional Stairway, Attic, Curved Staircase, Kitchen - Gourmet, Kitchen - Island, Primary Bath(s), Recessed Lighting, Soaking Tub, Stall Shower, Upgraded Countertops, Walk-in Closet(s), Wood Floors
Heating Forced Air
Cooling Central A/C
Fireplaces Number 2
Equipment Commercial Range, Built-In Microwave
Appliance Commercial Range, Built-In Microwave
Heat Source Natural Gas
Exterior
Garage Garage - Side Entry, Garage Door Opener
Garage Spaces 4.0
Waterfront N
Water Access N
Roof Type Asphalt,Fiberglass
Accessibility None
Parking Type Attached Garage, Driveway
Attached Garage 2
Total Parking Spaces 4
Garage Y
Building
Story 2.5
Sewer Public Sewer
Water Public
Architectural Style Colonial, Traditional
Level or Stories 2.5
Additional Building Above Grade, Below Grade
New Construction N
Schools
School District Upper Darby
Others
Pets Allowed Y
Senior Community No
Tax ID 16-09-00004-00
Ownership Fee Simple
SqFt Source Assessor
Acceptable Financing Cash, Conventional
Listing Terms Cash, Conventional
Financing Cash,Conventional
Special Listing Condition Standard
Pets Description No Pet Restrictions
Read Less Info
Want to know what your home might be worth? Contact us for a FREE valuation!

Our team is ready to help you sell your home for the highest possible price ASAP

Bought with Ken Jacobs • Compass RE







