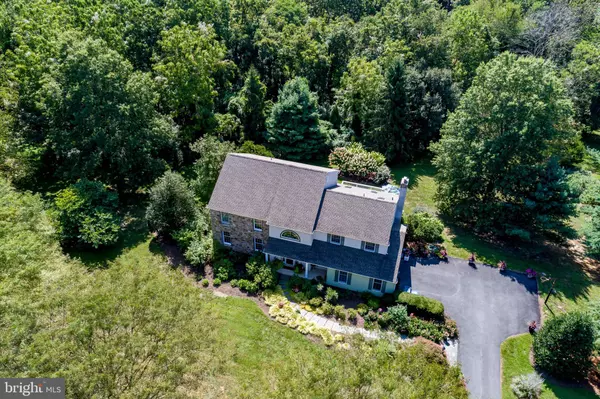$450,000
$450,000
For more information regarding the value of a property, please contact us for a free consultation.
4 Beds
3 Baths
3,128 SqFt
SOLD DATE : 08/10/2020
Key Details
Sold Price $450,000
Property Type Single Family Home
Sub Type Detached
Listing Status Sold
Purchase Type For Sale
Square Footage 3,128 sqft
Price per Sqft $143
Subdivision Southview
MLS Listing ID PACT487914
Sold Date 08/10/20
Style Traditional
Bedrooms 4
Full Baths 2
Half Baths 1
HOA Fees $10/ann
HOA Y/N Y
Abv Grd Liv Area 3,128
Originating Board BRIGHT
Year Built 1989
Annual Tax Amount $9,074
Tax Year 2020
Lot Size 2.000 Acres
Acres 2.0
Lot Dimensions 0.00 x 0.00
Property Description
Virtual Tour Available - Welcome to this truly magnificent home situated on a quiet 2-acre lot in the rolling hills of Southern Chester County! This 4 BR 2.2 Bath home has been meticulously updated by it's original owners and features brand new carpet and fresh paint throughout. With over 3,100 sq ft of Living Space, you will instantly appreciate the room sizes and thoughtful layout. Established gardens and landscaping lead to a 2 story foyer with turned staircase and gleaming hardwood floors. Living Room leads to the Formal Dining Room with custom crown moldings and views of the private rear yard. Recently updated Kitchen with brand new floors, Corian counters , Breakfast Room and views of the sunken Family Room with vaulted ceilings and floor-to-ceiling stone fireplace. Upstairs the Master Suite features a large bedroom, full Master Bath with vaulted ceiling and skylight. 3 extra large guest bedrooms and a Center Hall bath complete this level. Unfinished walkout basement awaits your finishing touches. Easy access to all major routes, Kennett Square, Newark, Wilmington, West Chester and Award-Winning Avon Grove SD this stunning home is sure to impress!!
Location
State PA
County Chester
Area Franklin Twp (10372)
Zoning AR
Rooms
Basement Full
Interior
Hot Water Electric
Heating Heat Pump(s)
Cooling Central A/C
Fireplaces Number 1
Heat Source Electric
Exterior
Garage Built In, Basement Garage
Garage Spaces 2.0
Utilities Available Cable TV
Waterfront N
Water Access N
Accessibility None
Parking Type Attached Garage
Attached Garage 2
Total Parking Spaces 2
Garage Y
Building
Story 2
Sewer On Site Septic
Water Well
Architectural Style Traditional
Level or Stories 2
Additional Building Above Grade, Below Grade
New Construction N
Schools
Elementary Schools Penn London
Middle Schools Fred Engle
High Schools Avon Grove
School District Avon Grove
Others
Senior Community No
Tax ID 72-04 -0024.1400
Ownership Fee Simple
SqFt Source Estimated
Acceptable Financing Conventional, FHA, Cash
Listing Terms Conventional, FHA, Cash
Financing Conventional,FHA,Cash
Special Listing Condition Standard
Read Less Info
Want to know what your home might be worth? Contact us for a FREE valuation!

Our team is ready to help you sell your home for the highest possible price ASAP

Bought with Peter Meyer • Meyer & Meyer Realty







