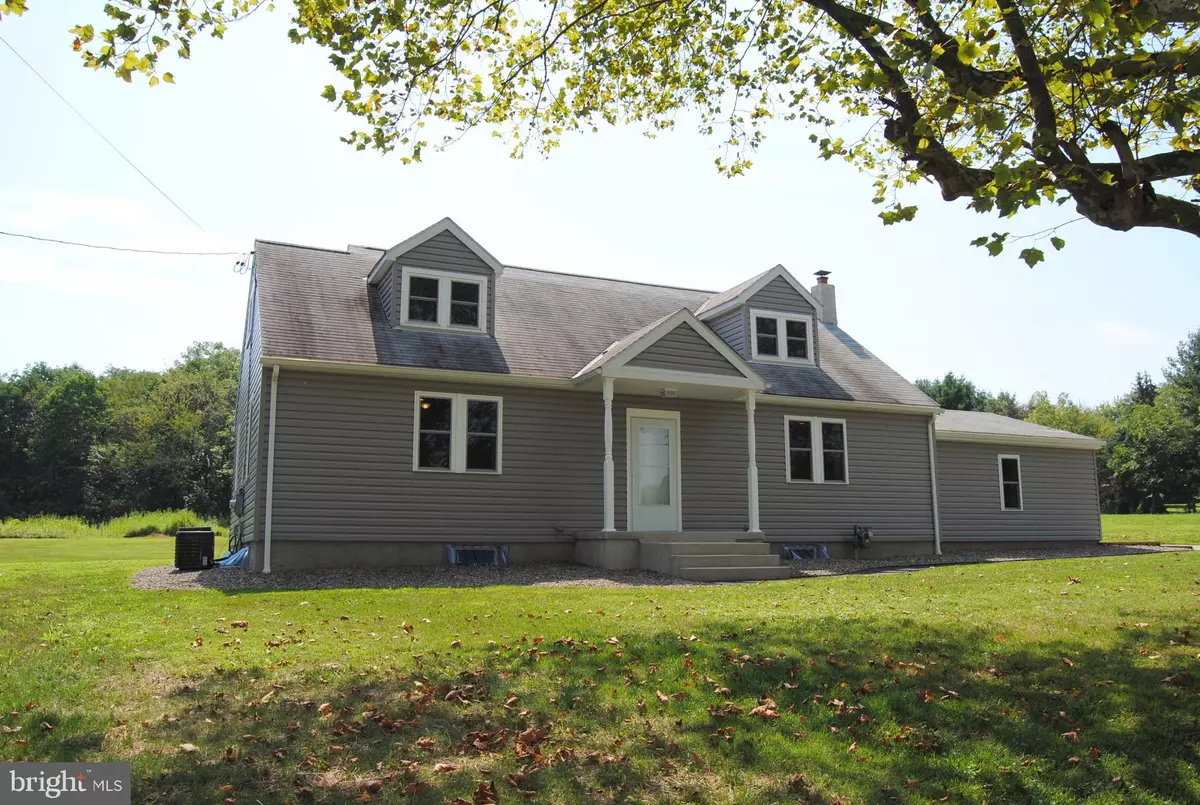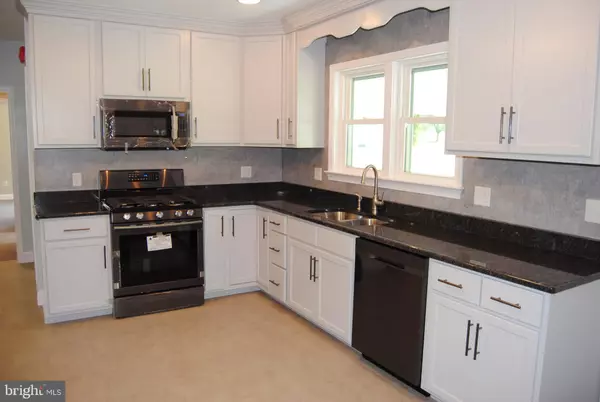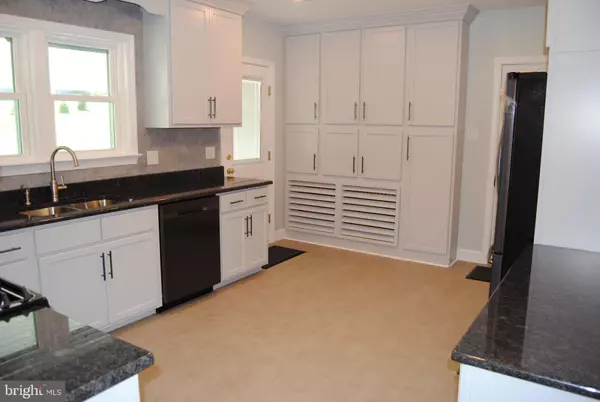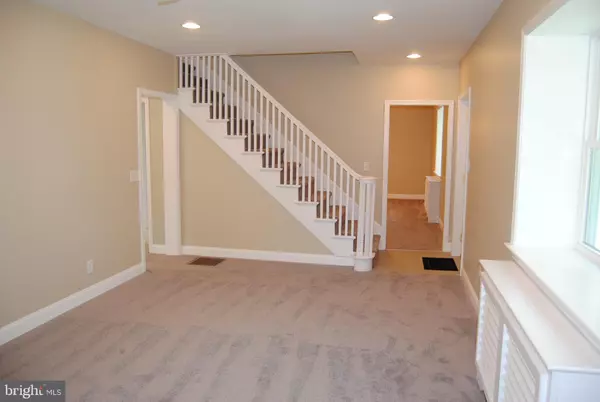$355,000
$365,000
2.7%For more information regarding the value of a property, please contact us for a free consultation.
3 Beds
2 Baths
2,002 SqFt
SOLD DATE : 01/10/2020
Key Details
Sold Price $355,000
Property Type Single Family Home
Sub Type Detached
Listing Status Sold
Purchase Type For Sale
Square Footage 2,002 sqft
Price per Sqft $177
Subdivision None Available
MLS Listing ID PAMC622028
Sold Date 01/10/20
Style Cape Cod
Bedrooms 3
Full Baths 2
HOA Y/N N
Abv Grd Liv Area 2,002
Originating Board BRIGHT
Year Built 1947
Annual Tax Amount $4,228
Tax Year 2020
Lot Size 1.423 Acres
Acres 1.42
Lot Dimensions 250.00 x 0.00
Property Description
This Awesome Home Truly Shows Pride in Workmanship and Ownership. When you walk in you will quickly realize that there is Nothing to do but pack your bags. Enter this home from the new front steps to fresh paint and new carpets. To your left is a large living room with a ceiling fan & recessed lighting and to your right a spacious formal dining room. Off the dining room is a beautiful updated kitchen with custom built birch wood cabinets, granite counter tops, recessed lighting, ceiling fan and black S/S appliances. First floor laundry, a full updated bathroom and a first floor bedroom with a ceiling fan . Just out the kitchen backdoor is a nice size covered patio that looks out over your large level back yard. Also off the kitchen is an over size attached car and a half garage with walk down steps to an Amazing open full basement. Plenty of storage or work shop. Second floor features two nice size bedrooms with plenty of closet space. ATTENTION Car collectors/ Wood workers /Hobbyist or someone that needs a lot of Storage ! You will love the Quonset Hut in back yard 30 ft. X 43 ft. 16 ft High ceiling with a 14 ft high garage door. Some of the many updates Newer windows, Vinyl Siding , Driveway,Central Air,Second floor HVAC, 200 AMP Electric Service, Just connected to Public sewer last month, Plumbing ,Hard Wired Smokes, Most of the Dry Wall replaced and So Much More This is a must see!
Location
State PA
County Montgomery
Area Upper Providence Twp (10661)
Zoning R1
Rooms
Other Rooms Living Room, Dining Room, Bedroom 2, Bedroom 3, Kitchen, Basement, Bedroom 1, Laundry, Bathroom 1, Bathroom 2
Basement Full
Main Level Bedrooms 1
Interior
Hot Water Natural Gas
Heating Hot Water, Radiator, Heat Pump(s)
Cooling Central A/C
Equipment Disposal
Appliance Disposal
Heat Source Natural Gas
Laundry Main Floor
Exterior
Garage Garage - Side Entry, Oversized
Garage Spaces 18.0
Waterfront N
Water Access N
Accessibility None
Parking Type Driveway, Attached Garage, Detached Garage
Attached Garage 1
Total Parking Spaces 18
Garage Y
Building
Story 2
Sewer Public Sewer
Water Private, Well
Architectural Style Cape Cod
Level or Stories 2
Additional Building Above Grade, Below Grade
New Construction N
Schools
School District Spring-Ford Area
Others
Senior Community No
Tax ID 61-00-02905-004
Ownership Fee Simple
SqFt Source Assessor
Special Listing Condition Standard
Read Less Info
Want to know what your home might be worth? Contact us for a FREE valuation!

Our team is ready to help you sell your home for the highest possible price ASAP

Bought with Kara Shuler • Long & Foster Real Estate, Inc.







