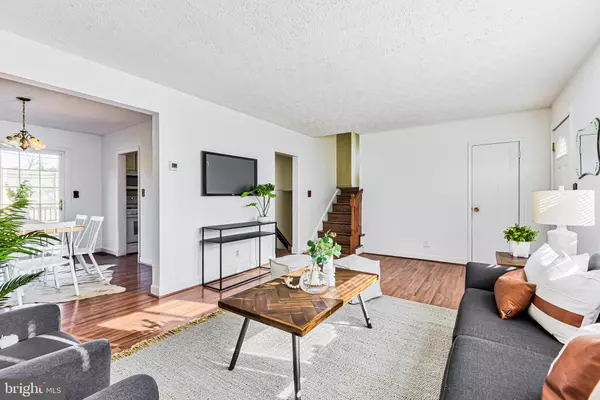$345,000
$345,000
For more information regarding the value of a property, please contact us for a free consultation.
4 Beds
3 Baths
1,898 SqFt
SOLD DATE : 02/12/2021
Key Details
Sold Price $345,000
Property Type Single Family Home
Sub Type Detached
Listing Status Sold
Purchase Type For Sale
Square Footage 1,898 sqft
Price per Sqft $181
Subdivision Thornleigh
MLS Listing ID MDBC515884
Sold Date 02/12/21
Style Split Level
Bedrooms 4
Full Baths 2
Half Baths 1
HOA Y/N N
Abv Grd Liv Area 1,898
Originating Board BRIGHT
Year Built 1957
Annual Tax Amount $4,800
Tax Year 2020
Lot Size 0.279 Acres
Acres 0.28
Lot Dimensions 1.00 x
Property Description
Your wait is over! Affordable and well maintained Thornleigh single family home with almost 1,900 sq ft of finished living space! There are pergo floors and lots of windows for excellent natural light. There is fresh paint and many recent upgrades from the last few years including HVAC and all appliances. This home has 3 bedrooms (all with hardwood floors) and 2 full bathrooms on the top level with a 4th bedroom and/or office on the lower level. Downstairs there is also a half bathroom, additional living/storage space, and cozy family room with access to the side yard. The storage is endless with closets, attic storage space, a large exterior shed, and more. There are three walkouts to the exterior, two driveways offering a total of 7+ parking spaces, a basketball hoop, and plenty of room for outdoor activities. Off the main level dining room, there is a large slider leading out to an oversized deck with foundational supports for potential additions. The backyard is flat with lots of privacy. The desirable Thornleigh neighborhood has access to a pool (additional expense), tennis courts, parks, playgrounds, access to a blue ribbon school (Riverside Elementary), and so much more without mandatory HOA fees. Welcome home!
Location
State MD
County Baltimore
Zoning R
Rooms
Basement Partially Finished
Interior
Interior Features Attic, Ceiling Fan(s), Dining Area, Floor Plan - Traditional, Wood Floors
Hot Water Natural Gas
Heating Forced Air
Cooling Central A/C, Ceiling Fan(s)
Equipment Built-In Microwave, Dishwasher, Refrigerator, Dryer - Gas, Washer, Water Heater, Oven/Range - Gas
Fireplace N
Appliance Built-In Microwave, Dishwasher, Refrigerator, Dryer - Gas, Washer, Water Heater, Oven/Range - Gas
Heat Source Natural Gas
Exterior
Garage Spaces 7.0
Waterfront N
Water Access N
Accessibility None
Parking Type Driveway
Total Parking Spaces 7
Garage N
Building
Story 3
Sewer Public Sewer, Public Septic
Water Public
Architectural Style Split Level
Level or Stories 3
Additional Building Above Grade, Below Grade
New Construction N
Schools
Elementary Schools Riderwood
School District Baltimore County Public Schools
Others
Senior Community No
Tax ID 04080812000126
Ownership Fee Simple
SqFt Source Assessor
Acceptable Financing Other, VA, FHA, Conventional
Listing Terms Other, VA, FHA, Conventional
Financing Other,VA,FHA,Conventional
Special Listing Condition Standard
Read Less Info
Want to know what your home might be worth? Contact us for a FREE valuation!

Our team is ready to help you sell your home for the highest possible price ASAP

Bought with Sharon L. Ledbetter • Weichert, REALTORS







