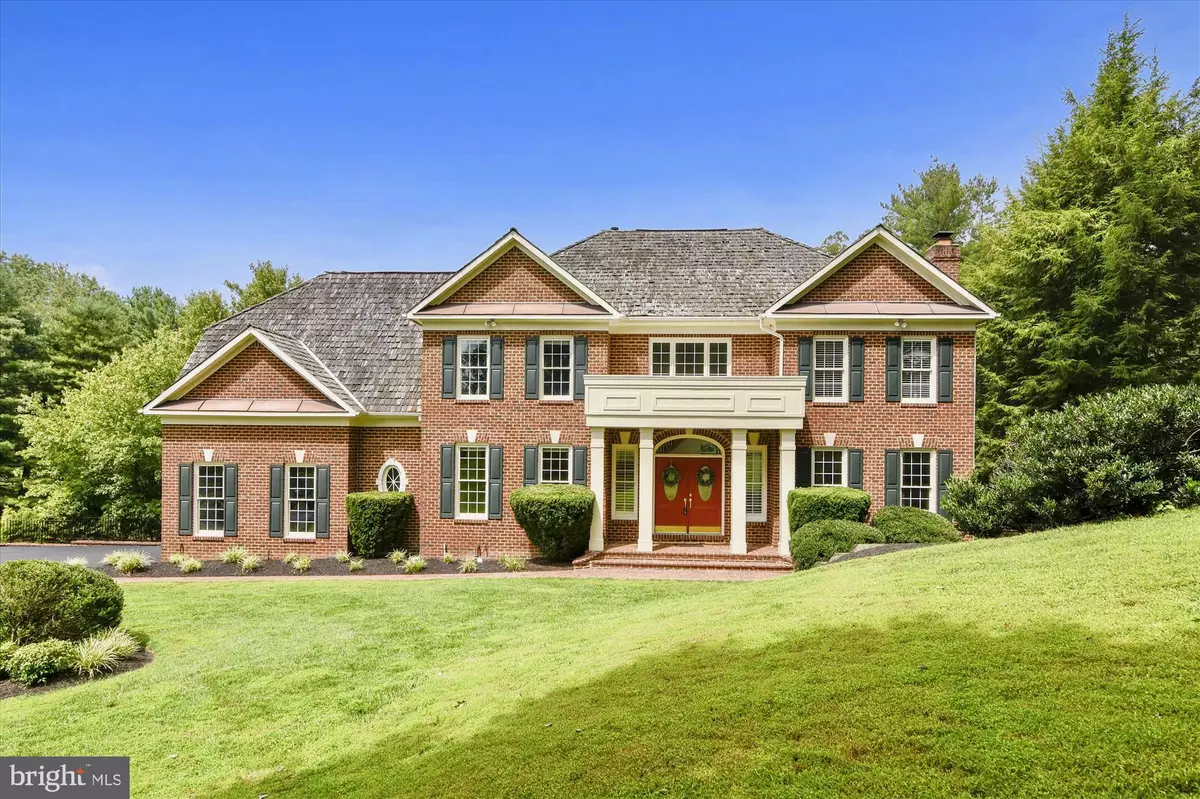$1,265,000
$1,299,000
2.6%For more information regarding the value of a property, please contact us for a free consultation.
5 Beds
5 Baths
6,605 SqFt
SOLD DATE : 04/10/2020
Key Details
Sold Price $1,265,000
Property Type Single Family Home
Sub Type Detached
Listing Status Sold
Purchase Type For Sale
Square Footage 6,605 sqft
Price per Sqft $191
Subdivision Hickory Vale Farm
MLS Listing ID VAFX1083526
Sold Date 04/10/20
Style Colonial
Bedrooms 5
Full Baths 4
Half Baths 1
HOA Fees $325/mo
HOA Y/N Y
Abv Grd Liv Area 4,805
Originating Board BRIGHT
Year Built 1996
Annual Tax Amount $14,767
Tax Year 2019
Lot Size 0.750 Acres
Acres 0.75
Property Description
Priced to sell - exceptional value in the heart of Great Falls! A must see to appreciate! Discover the good life... Design that inspires & stirs the imagination, style and function shaped by your dreams and desires! An exquisite custom built estate, the perfect opportunity to own a magnificent four sided brick colonial in the sought after Hickory Vale Farm and Langley school!! Directly adjacent to the Great Falls Village Centre Shoppes! Featuring three gorgeous levels of appointed living space in a masterfully designed & thought out architectural showpiece. Privacy and views of your own scenic vista are unlike anything imaginable! Lush landscaping throughout almost an acre of these extravagant grounds - all maintained by the HOA. This immaculate residence boasts over 6,500 square feet of striking, elegant design. Featuring 5 bedrooms, 4.5 baths, two story family room with walls of glass & large stone wood burning fireplace, formal entertaining spaces, library, recreation and game rooms, gym, in law/au pair/nanny suite.... AND SO VERY MUCH MORE! Luxury at its finest with a spectacular neighborhood . Great Falls schools! Don't miss your one and only shot to own a home that reflects your dreams and desires... make the ultimate statement about who you are and how you live!
Location
State VA
County Fairfax
Zoning 111
Rooms
Other Rooms Living Room, Dining Room, Primary Bedroom, Bedroom 2, Bedroom 3, Bedroom 4, Bedroom 5, Kitchen, Game Room, Family Room, Library, Foyer, Breakfast Room, Exercise Room, In-Law/auPair/Suite, Laundry, Storage Room, Utility Room, Media Room, Primary Bathroom, Full Bath
Basement Full, Connecting Stairway, Fully Finished, Daylight, Partial, Heated, Improved, Interior Access, Outside Entrance, Side Entrance, Sump Pump, Walkout Level, Windows
Interior
Interior Features Attic, Breakfast Area, Built-Ins, Dining Area, Double/Dual Staircase, Family Room Off Kitchen, Primary Bath(s), Upgraded Countertops, Wet/Dry Bar, Window Treatments, Wood Floors, Additional Stairway, Bar, Butlers Pantry, Carpet, Ceiling Fan(s), Chair Railings, Crown Moldings, Floor Plan - Open, Formal/Separate Dining Room, Kitchen - Eat-In, Kitchen - Gourmet, Kitchen - Island, Pantry, Recessed Lighting, Soaking Tub, Stall Shower, Tub Shower, Walk-in Closet(s), WhirlPool/HotTub, Other
Hot Water Natural Gas, 60+ Gallon Tank
Heating Forced Air, Zoned
Cooling Ceiling Fan(s), Central A/C
Flooring Hardwood, Carpet, Ceramic Tile, Wood
Fireplaces Number 2
Fireplaces Type Gas/Propane, Mantel(s), Stone, Wood
Equipment Cooktop - Down Draft, Dishwasher, Disposal, Dryer, Icemaker, Refrigerator, Stove, Washer, Cooktop, Dryer - Front Loading, Energy Efficient Appliances, Exhaust Fan, Microwave, Oven - Double, Stainless Steel Appliances, Water Heater
Fireplace Y
Window Features Palladian,Casement,Double Hung,Energy Efficient,Screens,Storm,Wood Frame
Appliance Cooktop - Down Draft, Dishwasher, Disposal, Dryer, Icemaker, Refrigerator, Stove, Washer, Cooktop, Dryer - Front Loading, Energy Efficient Appliances, Exhaust Fan, Microwave, Oven - Double, Stainless Steel Appliances, Water Heater
Heat Source Natural Gas
Laundry Upper Floor, Dryer In Unit, Washer In Unit
Exterior
Exterior Feature Deck(s)
Garage Garage Door Opener, Garage - Side Entry, Inside Access, Oversized
Garage Spaces 2.0
Utilities Available Fiber Optics Available
Waterfront N
Water Access N
View Garden/Lawn, Panoramic, Scenic Vista, Trees/Woods
Roof Type Shake,Wood
Accessibility None
Porch Deck(s)
Parking Type Attached Garage, Driveway, Off Street, On Street
Attached Garage 2
Total Parking Spaces 2
Garage Y
Building
Lot Description Backs to Trees, Landscaping, Front Yard, Premium, Private, Rear Yard, SideYard(s), Trees/Wooded
Story 3+
Sewer Septic = # of BR
Water Public
Architectural Style Colonial
Level or Stories 3+
Additional Building Above Grade, Below Grade
Structure Type 2 Story Ceilings,9'+ Ceilings,High,Vaulted Ceilings
New Construction N
Schools
Elementary Schools Great Falls
Middle Schools Cooper
High Schools Langley
School District Fairfax County Public Schools
Others
Pets Allowed Y
HOA Fee Include Common Area Maintenance,Lawn Maintenance,Snow Removal,Trash,Lawn Care Front,Lawn Care Rear,Lawn Care Side,Management,Road Maintenance
Senior Community No
Tax ID 0122 15 0032
Ownership Fee Simple
SqFt Source Estimated
Horse Property N
Special Listing Condition Standard
Pets Description No Pet Restrictions
Read Less Info
Want to know what your home might be worth? Contact us for a FREE valuation!

Our team is ready to help you sell your home for the highest possible price ASAP

Bought with Yan Tian • BMI REALTORS INC.


