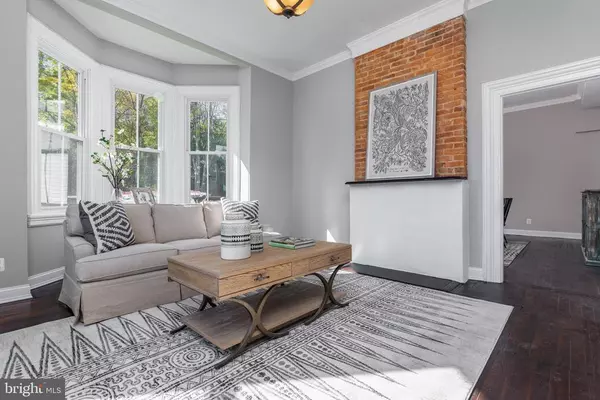$765,000
$765,000
For more information regarding the value of a property, please contact us for a free consultation.
4 Beds
4 Baths
3,220 SqFt
SOLD DATE : 03/10/2021
Key Details
Sold Price $765,000
Property Type Single Family Home
Sub Type Detached
Listing Status Sold
Purchase Type For Sale
Square Footage 3,220 sqft
Price per Sqft $237
Subdivision None Available
MLS Listing ID MDAA455992
Sold Date 03/10/21
Style Farmhouse/National Folk
Bedrooms 4
Full Baths 4
HOA Fees $37/ann
HOA Y/N Y
Abv Grd Liv Area 3,220
Originating Board BRIGHT
Year Built 1860
Annual Tax Amount $3,797
Tax Year 2020
Lot Size 0.964 Acres
Acres 0.96
Property Description
Not a detail was spared in this piece of American History at Birch Manor. Originally constructed in the 1830's, this home was beautifully restored to offer its timeless charm with gorgeous modern updates. An inviting front porch welcomes you into the stunning interiors, graced by the large windows throughout. Rich heart pine floors greet you in the grand foyer and flow throughout the sizable formal spaces, offering original charm and style, embellished by 11-foot ceilings, crown molding, and 2 fireplaces. A stunning kitchen presents granite counters atop ample soft-closing cabinetry, slate appliances, and additional prep space with a built-in wine rack, and an accompanied dining area in addition to a formal dining room. Upstairs, a gracious master suite boasts a large walk-in closet and lavish full bath with a large tile walk-in shower. Two bedrooms, a full bath, and a fourth bedroom with walk-in closet and en-suite bath complete the upper level. A 2-car garage addition, recently completed, offers storage space above or endless options for a future home office or recreation area.
Location
State MD
County Anne Arundel
Zoning R2
Interior
Interior Features Butlers Pantry, Additional Stairway, Ceiling Fan(s), Crown Moldings, Double/Dual Staircase, Walk-in Closet(s), Water Treat System
Hot Water Electric
Heating Central
Cooling Central A/C
Flooring Hardwood
Fireplaces Number 2
Fireplaces Type Mantel(s), Wood
Fireplace Y
Heat Source Electric
Laundry Main Floor
Exterior
Garage Garage - Side Entry
Garage Spaces 2.0
Waterfront N
Water Access N
Roof Type Metal
Accessibility None
Parking Type Attached Garage
Attached Garage 2
Total Parking Spaces 2
Garage Y
Building
Story 2
Sewer Public Sewer, Septic Pump
Water Well
Architectural Style Farmhouse/National Folk
Level or Stories 2
Additional Building Above Grade, Below Grade
Structure Type 9'+ Ceilings
New Construction N
Schools
Elementary Schools Central
Middle Schools Central
High Schools South River
School District Anne Arundel County Public Schools
Others
Pets Allowed Y
HOA Fee Include Common Area Maintenance
Senior Community No
Tax ID 020100002532700
Ownership Fee Simple
SqFt Source Estimated
Horse Property N
Special Listing Condition Standard
Pets Description No Pet Restrictions
Read Less Info
Want to know what your home might be worth? Contact us for a FREE valuation!

Our team is ready to help you sell your home for the highest possible price ASAP

Bought with Cheryl Jersey-Lecourt • Long & Foster Real Estate, Inc.







