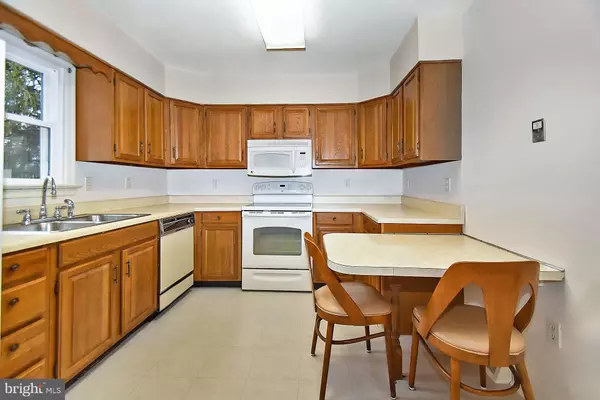$222,000
$225,000
1.3%For more information regarding the value of a property, please contact us for a free consultation.
3 Beds
1 Bath
1,467 SqFt
SOLD DATE : 03/27/2020
Key Details
Sold Price $222,000
Property Type Single Family Home
Sub Type Detached
Listing Status Sold
Purchase Type For Sale
Square Footage 1,467 sqft
Price per Sqft $151
Subdivision None Available
MLS Listing ID PANH105858
Sold Date 03/27/20
Style Ranch/Rambler
Bedrooms 3
Full Baths 1
HOA Y/N N
Abv Grd Liv Area 1,181
Originating Board BRIGHT
Year Built 1954
Annual Tax Amount $3,971
Tax Year 2020
Lot Size 10,400 Sqft
Acres 0.24
Lot Dimensions 80 X 134 X 81 X 135
Property Description
Welcome to 2355 Edgemore Ave in Palmer Township. The current owner's health issues and relocation out of the area have forced the sale of this immaculate ranch home. Fantastic curb appeal, great floor plan, and updated major systems make this the perfect home for young couples, single individuals, or families looking to downsize. The modern kitchen has a breakfast bar ideal for two. The large living room could be the ideal combination dining/living room. The rear addition has walls of windows and a sliding door to the private rear yard. This room could be your family room, den, or dining room. The prior owner added a large parking pad designed for an RV. Roof, exterior siding, door, gutters, and heating system were all updated. Other great features include central air, hardwood floors in all rooms except kitchen and bath, complete appliance package including a second refrigerator in the basement. MAKE SURE TO VISIT OUR GRAND OPEN HOUSE ON 1/19/2020 1:00 TO 3:00
Location
State PA
County Northampton
Area Palmer Twp (12424)
Zoning MDR
Direction South
Rooms
Other Rooms Living Room, Primary Bedroom, Bedroom 2, Kitchen, Family Room, Bedroom 1, Other, Full Bath
Basement Full, Partially Finished
Main Level Bedrooms 3
Interior
Interior Features Kitchen - Eat-In, Wood Floors
Hot Water Oil
Heating Forced Air
Cooling Central A/C
Flooring Hardwood, Vinyl
Equipment Built-In Microwave, Dishwasher, Dryer, Extra Refrigerator/Freezer, Oven - Self Cleaning, Oven/Range - Electric, Refrigerator, Washer
Furnishings No
Fireplace N
Window Features Double Hung,Insulated,Screens,Vinyl Clad
Appliance Built-In Microwave, Dishwasher, Dryer, Extra Refrigerator/Freezer, Oven - Self Cleaning, Oven/Range - Electric, Refrigerator, Washer
Heat Source Oil
Laundry Basement, Hookup
Exterior
Exterior Feature Patio(s)
Garage Garage Door Opener, Garage - Front Entry
Garage Spaces 1.0
Fence Decorative
Utilities Available Cable TV Available
Waterfront N
Water Access N
Roof Type Asphalt
Street Surface Paved
Accessibility None
Porch Patio(s)
Road Frontage Public
Parking Type Attached Garage, Off Street, On Street
Attached Garage 1
Total Parking Spaces 1
Garage Y
Building
Lot Description Cleared, Front Yard, Interior, Landscaping, Rear Yard
Story 1
Foundation Concrete Perimeter
Sewer Public Sewer
Water Public
Architectural Style Ranch/Rambler
Level or Stories 1
Additional Building Above Grade, Below Grade
New Construction N
Schools
School District Easton Area
Others
Pets Allowed Y
Senior Community No
Tax ID L9SW1-2-3-0324
Ownership Fee Simple
SqFt Source Assessor
Security Features Smoke Detector
Acceptable Financing Cash, FHA, VA, Conventional
Horse Property N
Listing Terms Cash, FHA, VA, Conventional
Financing Cash,FHA,VA,Conventional
Special Listing Condition Standard
Pets Description No Pet Restrictions
Read Less Info
Want to know what your home might be worth? Contact us for a FREE valuation!

Our team is ready to help you sell your home for the highest possible price ASAP

Bought with Non Member • Non Subscribing Office







