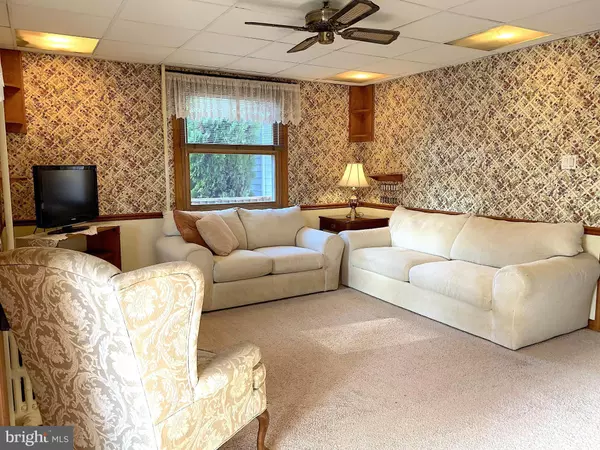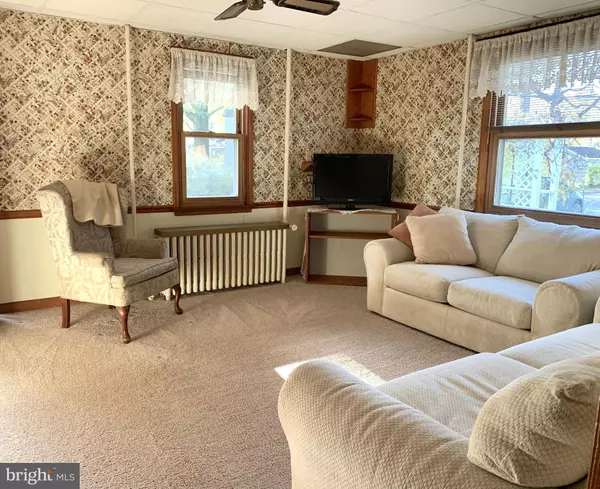$595,000
$619,900
4.0%For more information regarding the value of a property, please contact us for a free consultation.
8 Beds
4 Baths
4,214 SqFt
SOLD DATE : 02/07/2020
Key Details
Sold Price $595,000
Property Type Single Family Home
Sub Type Detached
Listing Status Sold
Purchase Type For Sale
Square Footage 4,214 sqft
Price per Sqft $141
Subdivision None Available
MLS Listing ID MDPG549266
Sold Date 02/07/20
Style Other
Bedrooms 8
Full Baths 3
Half Baths 1
HOA Y/N N
Abv Grd Liv Area 4,214
Originating Board BRIGHT
Year Built 1901
Annual Tax Amount $9,106
Tax Year 2019
Lot Size 0.281 Acres
Acres 0.28
Property Description
INCOME POTENTIAL -- MOTIVATED SELLERS -- Move in Ready, Energy Improved Home has Solar Panels, Energy Star Appliances, some Low-E Replacement Windows and Sliding Glass Doors, plus added Insulation, and a Rainwater Catchment System for the large garden. A Choice Home Warranty policy recently renewed by Sellers until 11-09-2023 and fully transferable to Buyers. The Main House offers 5 Bedrooms and 2 1/2 Baths, including a Large Master Suite with its own Fireplace and Balcony, plus a Great Room w/ Fireplace, 2 bars, and a dance floor covered by a rug, great space for entertaining. In addition, the main floor has a Formal Dining Room, Living Room off the Front Porch, Kitchen with a Butler's Pantry, and Mudroom/Breakfast Nook. LOOKING FOR ADDITIONAL INCOME? The Upper Level In-Law Suite with separate entrance has a Kitchen, Full Bathroom, Living Room, 2 Bedrooms, and shared Laundry. The Finished Room Over the Garage has a Kitchenette, Full Bathroom, Combined Living Room and Bedroom space. All this on a Large Fenced corner yard, Large Workroom in the Garage and plenty of off street and on street parking. Very close to public transportation -- bus and subway stops -- and just blocks from Washington DC.
Location
State MD
County Prince Georges
Zoning R55
Rooms
Other Rooms Living Room, Dining Room, Primary Bedroom, Bedroom 4, Bedroom 5, Kitchen, Breakfast Room, Bedroom 1, Great Room, In-Law/auPair/Suite, Bedroom 6, Bathroom 2, Bathroom 3, Primary Bathroom, Half Bath, Additional Bedroom
Main Level Bedrooms 1
Interior
Interior Features 2nd Kitchen, Additional Stairway, Bar, Built-Ins, Butlers Pantry, Ceiling Fan(s), Curved Staircase, Primary Bath(s), Pantry, Recessed Lighting, Skylight(s), Spiral Staircase, Wet/Dry Bar, Entry Level Bedroom
Heating Forced Air, Heat Pump(s)
Cooling Ceiling Fan(s), Heat Pump(s), Wall Unit, Window Unit(s), Central A/C
Fireplaces Number 2
Equipment Dishwasher, Dryer, Extra Refrigerator/Freezer, Microwave, Oven/Range - Gas, Refrigerator, Washer
Fireplace Y
Window Features Screens,Storm
Appliance Dishwasher, Dryer, Extra Refrigerator/Freezer, Microwave, Oven/Range - Gas, Refrigerator, Washer
Heat Source Natural Gas, Electric
Laundry Upper Floor, Shared
Exterior
Exterior Feature Deck(s), Porch(es), Patio(s)
Fence Chain Link, Fully
Waterfront N
Water Access N
View Garden/Lawn
Roof Type Shingle
Accessibility None
Porch Deck(s), Porch(es), Patio(s)
Parking Type Driveway, Off Street, On Street
Garage N
Building
Lot Description Corner
Story 2
Foundation Slab
Sewer Public Sewer
Water Public
Architectural Style Other
Level or Stories 2
Additional Building Above Grade, Below Grade
New Construction N
Schools
School District Prince George'S County Public Schools
Others
Senior Community No
Tax ID 17171950682
Ownership Fee Simple
SqFt Source Estimated
Horse Property N
Special Listing Condition Standard
Read Less Info
Want to know what your home might be worth? Contact us for a FREE valuation!

Our team is ready to help you sell your home for the highest possible price ASAP

Bought with Josh Dukes • KW Metro Center







