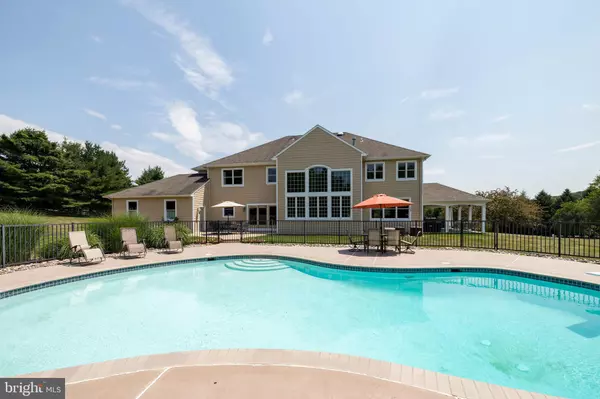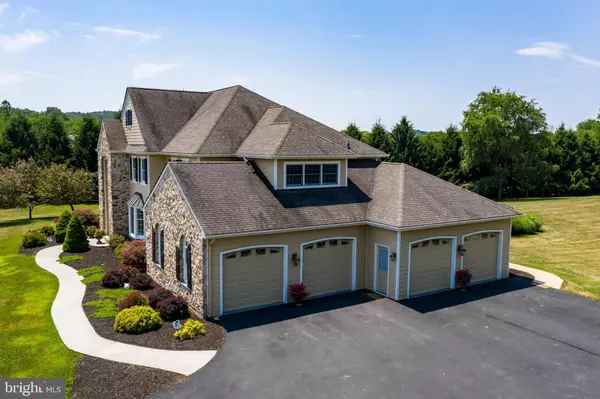$1,040,000
$1,099,000
5.4%For more information regarding the value of a property, please contact us for a free consultation.
5 Beds
4 Baths
5,693 SqFt
SOLD DATE : 09/18/2020
Key Details
Sold Price $1,040,000
Property Type Single Family Home
Sub Type Detached
Listing Status Sold
Purchase Type For Sale
Square Footage 5,693 sqft
Price per Sqft $182
Subdivision None Available
MLS Listing ID PACT510446
Sold Date 09/18/20
Style Traditional
Bedrooms 5
Full Baths 3
Half Baths 1
HOA Y/N N
Abv Grd Liv Area 4,393
Originating Board BRIGHT
Year Built 2002
Annual Tax Amount $12,133
Tax Year 2019
Lot Size 4.000 Acres
Acres 4.0
Lot Dimensions 0.00 x 0.00
Property Description
Welcome to an oasis in the heart of the true Chester Springs, West Pikeland Township, in the award winning, Downingtown Area School District. Just off Yellow Springs Road, enter the tree-lined Braefield Road, past grazing horses, stunning views and landscape, into this sought-after development of just nine architecturally significant homes on four to ten acre lots. 1131 Braefield Road, sited on a four acre, level lot on a private cul-de-sac, is a stately home, with outdoor living areas that offer magnificent views from every angle. A seventy acre township park borders the community, as well. Walk to soccer fields, a pavilion, playground, walking trails and Saturday morning Yoga in the summer months. Authentic Chester County stone and recently installed HardiPlank siding provide a stunning, near maintenance free exterior. Distinctive, custom appointments like gorgeous red birch hardwoods, a cherry, hardwood staircase, coffered ceilings, custom built-ins, stunning custom cabinetry, porcelain tile flooring, granite counters and tile backsplash are just some of the outstanding elements of this special home. The gourmet kitchen has new stainless appliances, including a GE Monogram gas cooktop, and Fisher-Paykel double oven and dishwasher. Other exquisite features include custom, crown molding in the living room, front hall, office, dining room, and mudroom, custom built-in bookshelves in the family room, as well as a stunning, crystal Schoenbeck tiered chandelier. Professionally decorated with custom window treatments. Enjoy breathtaking views of the countryside and the 30,000 gallon, custom Carlton swimming pool from the numerous, architecturally interesting windows, which allow wonderful natural light throughout. Five ample bedrooms, including a lovely master suite, along with a floored, walk-up attic are on the second and third levels. A beautifully finished basement is another wonderful feature of this home that makes it an exceptional value. Also included in this unique property and location is a four bay garage. This home is one with beauty, elegance, stunning vistas. Breath-taking charm and ambiance. Another unique feature of this custom home is a large side porch with roof. Enjoy having dinner and relaxing in this cathedral roof porch enjoying the comfort of a gentle breeze overlooking the expanse of rolling hills. This home's property and location is like no other!
Location
State PA
County Chester
Area West Pikeland Twp (10334)
Zoning CR
Direction Southeast
Rooms
Other Rooms Living Room, Dining Room, Primary Bedroom, Bedroom 2, Bedroom 3, Bedroom 4, Bedroom 5, Kitchen, Family Room, Foyer, Great Room, Laundry
Basement Full
Interior
Hot Water Propane
Cooling Central A/C
Flooring Ceramic Tile, Hardwood
Fireplaces Number 1
Fireplace Y
Heat Source Propane - Owned
Laundry Main Floor
Exterior
Exterior Feature Porch(es), Patio(s)
Pool In Ground
Utilities Available Under Ground
Waterfront N
Water Access N
Roof Type Architectural Shingle
Accessibility 2+ Access Exits, 36\"+ wide Halls
Porch Porch(es), Patio(s)
Parking Type Driveway
Garage N
Building
Lot Description Landscaping
Story 2
Sewer On Site Septic
Water Well
Architectural Style Traditional
Level or Stories 2
Additional Building Above Grade, Below Grade
New Construction N
Schools
Elementary Schools Pickering Valley
Middle Schools Lionville
High Schools Downingtown High School East Campus
School District Downingtown Area
Others
Pets Allowed Y
Senior Community No
Tax ID 34-04 -0099.01F0
Ownership Fee Simple
SqFt Source Assessor
Acceptable Financing Cash, Conventional
Listing Terms Cash, Conventional
Financing Cash,Conventional
Special Listing Condition Standard
Pets Description No Pet Restrictions
Read Less Info
Want to know what your home might be worth? Contact us for a FREE valuation!

Our team is ready to help you sell your home for the highest possible price ASAP

Bought with Matthew Paul McGuire • Weichert Realtors







