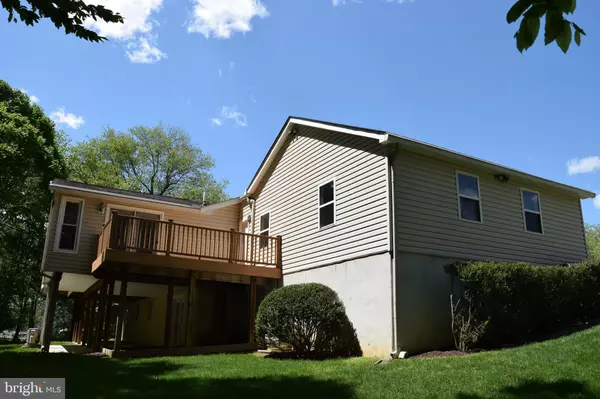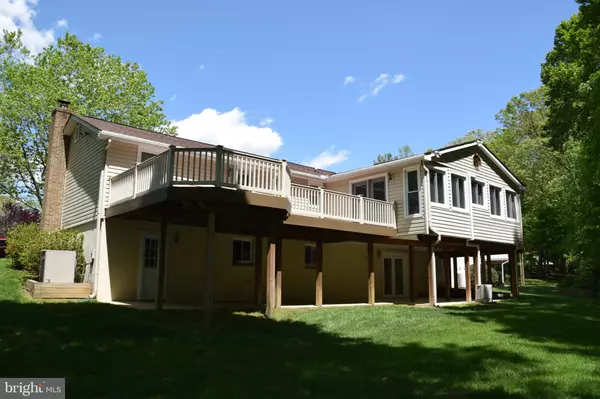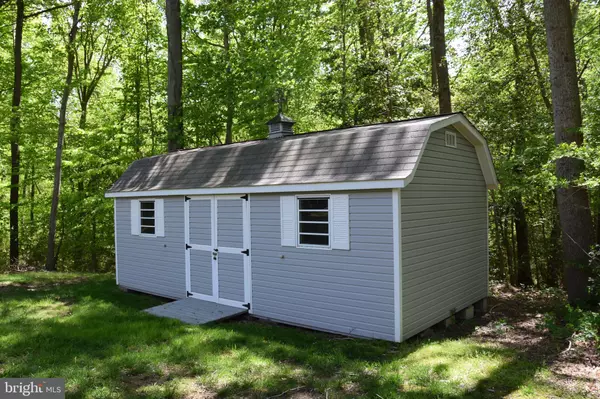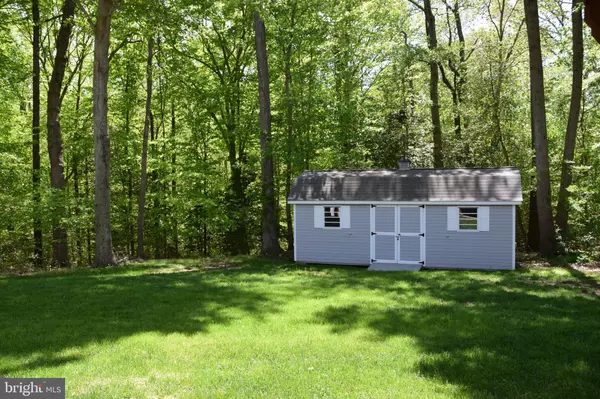$413,000
$419,975
1.7%For more information regarding the value of a property, please contact us for a free consultation.
3 Beds
3 Baths
2,781 SqFt
SOLD DATE : 07/27/2020
Key Details
Sold Price $413,000
Property Type Single Family Home
Sub Type Detached
Listing Status Sold
Purchase Type For Sale
Square Footage 2,781 sqft
Price per Sqft $148
Subdivision Regal Estates
MLS Listing ID MDCA176250
Sold Date 07/27/20
Style Ranch/Rambler
Bedrooms 3
Full Baths 3
HOA Y/N N
Abv Grd Liv Area 1,680
Originating Board BRIGHT
Year Built 1984
Annual Tax Amount $3,667
Tax Year 2019
Lot Size 1.100 Acres
Acres 1.1
Property Description
***VERY NICE RAMBLER IN OUTSTANDING CONDITION** ORIGINAL OWNERS HAVE MAINTAINED THIS HOME WELL AND ITS GOOD CONDITION SHOWS. LARGE KITCHEN WITH UPDATED APPLIANCES AND GRANITE COUNTER TOPS. MAIN LEVEL HAS HARDWOOD AND CERAMIC TILE FLOORING. NEWER NEUTRAL PAINT. 16' X 24' SUNROOM ON REAR OF HOME OVERLOOKING TREES AND WOODS. REAR OF HOME HAS TWO DECKS WITH COMPOSITE DECKING AND A FULL-LENGTH CONCRETE PATIO . OVERSIZED TWO-CAR GARAGE WITH AMPLE SPACE FOR VEHICLES, WORK BENCH/TOOLS, STORAGE. BASEMENT IS A FULL WALKOUT WITH PLENTY OF NATURAL LIGHT AND IS FINISHED WITH RECREATION ROOM, BEDROOM , BATHROOM AND LARGE UTILITY/WORKSHOP ROOM. REAR OF PROPERTY HAS LARGE SHED OFFERS GOOD PRIVACY AND OVERLOOKS TREES.
Location
State MD
County Calvert
Zoning R
Rooms
Other Rooms Living Room, Primary Bedroom, Bedroom 2, Bedroom 3, Kitchen, Other, Office, Recreation Room, Solarium, Utility Room
Basement Full, Fully Finished, Improved, Daylight, Full
Main Level Bedrooms 2
Interior
Interior Features Attic, Breakfast Area, Carpet, Ceiling Fan(s), Combination Kitchen/Dining, Floor Plan - Open, Floor Plan - Traditional, Kitchen - Table Space
Hot Water Electric
Heating Heat Pump(s)
Cooling Heat Pump(s), Central A/C
Flooring Hardwood, Carpet
Equipment Refrigerator, Oven/Range - Electric, Dishwasher, Built-In Microwave, Dryer - Electric, Washer
Fireplace N
Window Features Double Pane,Energy Efficient
Appliance Refrigerator, Oven/Range - Electric, Dishwasher, Built-In Microwave, Dryer - Electric, Washer
Heat Source Electric
Exterior
Garage Garage - Front Entry, Garage - Side Entry, Garage Door Opener, Oversized
Garage Spaces 2.0
Utilities Available Cable TV, Phone
Waterfront N
Water Access N
Roof Type Architectural Shingle
Accessibility Other
Attached Garage 2
Total Parking Spaces 2
Garage Y
Building
Lot Description Cleared, Backs to Trees
Story 2
Sewer On Site Septic
Water Well
Architectural Style Ranch/Rambler
Level or Stories 2
Additional Building Above Grade, Below Grade
Structure Type Dry Wall
New Construction N
Schools
Elementary Schools Mount Harmony
Middle Schools Northern
High Schools Northern
School District Calvert County Public Schools
Others
Pets Allowed Y
Senior Community No
Tax ID 0503100731
Ownership Fee Simple
SqFt Source Assessor
Acceptable Financing Conventional, FHA, VA, USDA
Horse Property N
Listing Terms Conventional, FHA, VA, USDA
Financing Conventional,FHA,VA,USDA
Special Listing Condition Standard
Pets Description No Pet Restrictions
Read Less Info
Want to know what your home might be worth? Contact us for a FREE valuation!

Our team is ready to help you sell your home for the highest possible price ASAP

Bought with Greg Cocimano • RE/MAX 100







