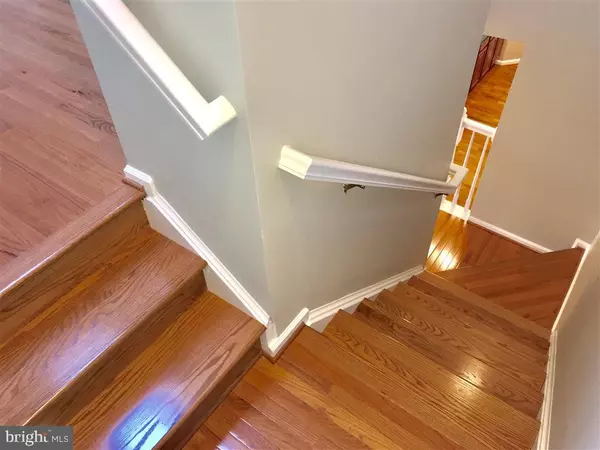$515,000
$519,900
0.9%For more information regarding the value of a property, please contact us for a free consultation.
3 Beds
2 Baths
1,408 SqFt
SOLD DATE : 03/01/2021
Key Details
Sold Price $515,000
Property Type Single Family Home
Sub Type Penthouse Unit/Flat/Apartment
Listing Status Sold
Purchase Type For Sale
Square Footage 1,408 sqft
Price per Sqft $365
Subdivision Savoy At Reston Town Center
MLS Listing ID VAFX1153302
Sold Date 03/01/21
Style Colonial,Loft with Bedrooms
Bedrooms 3
Full Baths 2
HOA Fees $567/mo
HOA Y/N Y
Abv Grd Liv Area 1,408
Originating Board BRIGHT
Year Built 2004
Annual Tax Amount $6,162
Tax Year 2020
Property Description
***$50,000 HUGE PRICE REDUCTION ***THE BEST UNIT IN THE ENTIRE BUILDING*** 1408 sq ft penthouse WITH BALCONY, very close to lobby, 2 level corner unit with 2 parking spots next to elevator, large floored 80+/-sf storage space which is accessible from second floor loft, the large balcony facing the pool, living room with 2- story ceiling, hardwood flooring on all areas including the loft, separate dining room, 2 large bedrooms and walking closet. Second level has large loft with sky lights , that can be used as third bedroom/office. low condo fee includes gym, water, pool, office, concierge and 3 party rooms,blocks from the w&od bike trail. You will absolutely love living here w/ an enormous amount of natural light pouring in with views of the courtyard & pool, down below.
Location
State VA
County Fairfax
Zoning 370
Direction Northwest
Rooms
Main Level Bedrooms 2
Interior
Interior Features Ceiling Fan(s), Skylight(s), Wood Floors
Hot Water Natural Gas
Heating Heat Pump - Gas BackUp
Cooling Central A/C
Flooring Hardwood
Fireplaces Number 1
Fireplaces Type Gas/Propane, Screen
Equipment Built-In Microwave, Dishwasher, Disposal, Dryer - Electric, Exhaust Fan, Freezer, Icemaker, Water Heater
Fireplace Y
Window Features Energy Efficient
Appliance Built-In Microwave, Dishwasher, Disposal, Dryer - Electric, Exhaust Fan, Freezer, Icemaker, Water Heater
Heat Source Natural Gas
Laundry Has Laundry, Main Floor, Washer In Unit
Exterior
Exterior Feature Balcony, Deck(s)
Parking Features Underground
Garage Spaces 2.0
Utilities Available Cable TV, Natural Gas Available, Sewer Available, Water Available
Amenities Available Other
Water Access N
Roof Type Asphalt
Accessibility Ramp - Main Level
Porch Balcony, Deck(s)
Attached Garage 2
Total Parking Spaces 2
Garage Y
Building
Story 2
Unit Features Mid-Rise 5 - 8 Floors
Sewer Public Sewer
Water Public
Architectural Style Colonial, Loft with Bedrooms
Level or Stories 2
Additional Building Above Grade, Below Grade
Structure Type 9'+ Ceilings,Dry Wall,High
New Construction N
Schools
School District Fairfax County Public Schools
Others
HOA Fee Include Other
Senior Community No
Tax ID 0171 30 0407
Ownership Condominium
Special Listing Condition Standard
Read Less Info
Want to know what your home might be worth? Contact us for a FREE valuation!

Our team is ready to help you sell your home for the highest possible price ASAP

Bought with Francesca Keith • Avery-Hess, REALTORS







