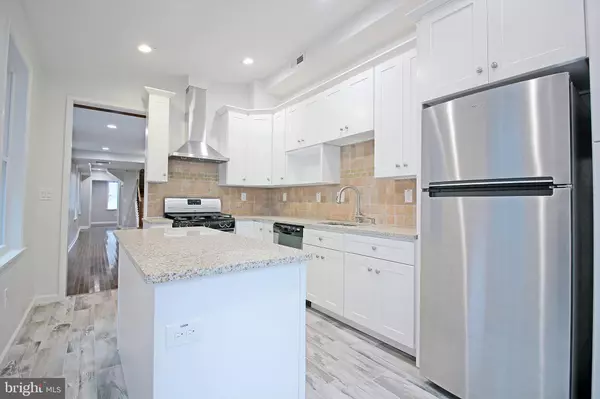$285,000
$289,900
1.7%For more information regarding the value of a property, please contact us for a free consultation.
3 Beds
3 Baths
1,736 SqFt
SOLD DATE : 02/18/2020
Key Details
Sold Price $285,000
Property Type Townhouse
Sub Type Interior Row/Townhouse
Listing Status Sold
Purchase Type For Sale
Square Footage 1,736 sqft
Price per Sqft $164
Subdivision Fells Point Historic District
MLS Listing ID MDBA495196
Sold Date 02/18/20
Style Federal
Bedrooms 3
Full Baths 2
Half Baths 1
HOA Y/N N
Abv Grd Liv Area 1,736
Originating Board BRIGHT
Year Built 1855
Annual Tax Amount $4,377
Tax Year 2019
Lot Size 1,100 Sqft
Acres 0.03
Property Description
Large remodeled home with kitchen addition and finished 3rd level in the heart of Fells Point. First floor has a good size living room, separate dining room, half-bath, and large eat-in kitchen overlooking a nice private yard. Second floor has a master suite with a private bath, a second bathroom and second bedroom, and a laundry closet. Third level has an office or den that can be used as a third bedroom. The home has lots of character and original charm with all the modern features. New gourmet kitchen with granite counter tops, stainless steel appliances, and new high end cabinets. All new bathrooms. New efficient gas furnace, new hot water heater, new stack-able washer/dryer. AC about 8 years old. New shingle roof over most of the home and the flat roof was newly coated. New windows in the kitchen and the other windows are 12 years old. Upgraded to 200 amp service about 12 years ago. Save lots of $$$ w/R22 spray foam insulation in most of the walls and R38 in the ceilings. Great central location. Walking distance to everything! Four blocks to downtown Fells Point, 8 blocks to Patterson Park, 10 blocks to Little Italy, and 15 blocks to Inner Harbor! Don't miss out on this home, it will not last!
Location
State MD
County Baltimore City
Zoning R-8
Rooms
Other Rooms Living Room, Dining Room, Primary Bedroom, Bedroom 2, Bedroom 3, Kitchen, Laundry, Bathroom 2, Primary Bathroom, Half Bath
Interior
Interior Features Built-Ins, Floor Plan - Open, Formal/Separate Dining Room, Kitchen - Eat-In, Kitchen - Island, Primary Bath(s), Pantry, Wood Floors
Hot Water Electric
Cooling Central A/C
Flooring Hardwood
Equipment Built-In Microwave, Dishwasher, Dryer, Exhaust Fan, Icemaker, Refrigerator, Washer, Water Heater, Oven/Range - Gas, Disposal
Appliance Built-In Microwave, Dishwasher, Dryer, Exhaust Fan, Icemaker, Refrigerator, Washer, Water Heater, Oven/Range - Gas, Disposal
Heat Source Natural Gas
Exterior
Exterior Feature Patio(s)
Fence Privacy
Waterfront N
Water Access N
Roof Type Asphalt,Rubber
Accessibility Other
Porch Patio(s)
Parking Type On Street
Garage N
Building
Lot Description Private
Story 3+
Foundation Crawl Space
Sewer Public Sewer
Water Public
Architectural Style Federal
Level or Stories 3+
Additional Building Above Grade, Below Grade
New Construction N
Schools
School District Baltimore City Public Schools
Others
Senior Community No
Tax ID 0302081781 041
Ownership Fee Simple
SqFt Source Estimated
Special Listing Condition Standard
Read Less Info
Want to know what your home might be worth? Contact us for a FREE valuation!

Our team is ready to help you sell your home for the highest possible price ASAP

Bought with Keene Barroll • Cummings & Co. Realtors







