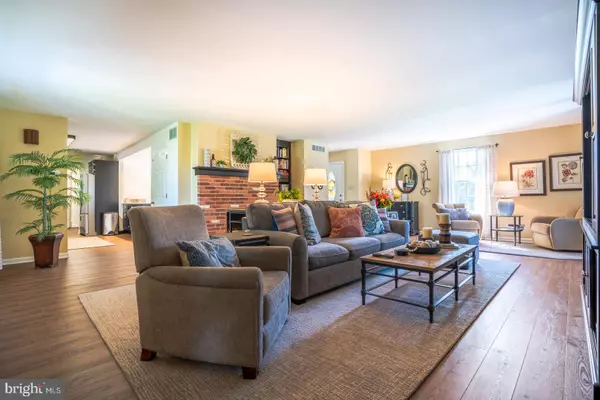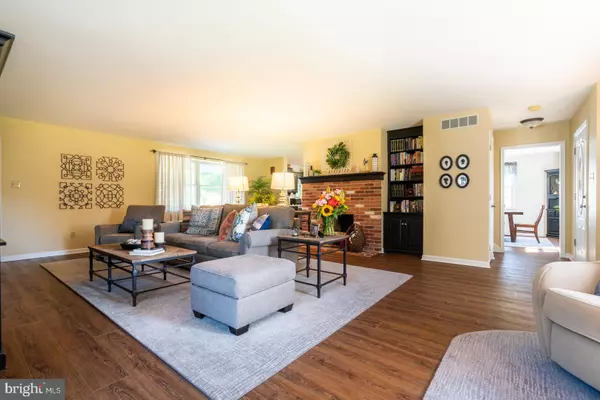$460,000
$454,900
1.1%For more information regarding the value of a property, please contact us for a free consultation.
3 Beds
4 Baths
2,783 SqFt
SOLD DATE : 09/09/2020
Key Details
Sold Price $460,000
Property Type Single Family Home
Sub Type Detached
Listing Status Sold
Purchase Type For Sale
Square Footage 2,783 sqft
Price per Sqft $165
Subdivision None Available
MLS Listing ID PAMC653624
Sold Date 09/09/20
Style Cape Cod
Bedrooms 3
Full Baths 4
HOA Y/N N
Abv Grd Liv Area 2,783
Originating Board BRIGHT
Year Built 1985
Annual Tax Amount $6,373
Tax Year 2019
Lot Size 1.500 Acres
Acres 1.5
Lot Dimensions 260.00 x100
Property Description
Beautiful expanded and updated Cape Cod home awaits your arrival. As you enter from the side garage you're immediately greeted by a view through the foyer and kitchen into the great room. Gorgeous continuous wide plank flooring bring the 1st floor together. Black cabinetry with granite counters and large breakfast bar flow into the open dining room with natural light gleaming into the room. The great room features a wood burning fireplace and room for everyone to gather around or you can create an intimate setting for getting cozy. Just off the great room there's a nice office with separate entrance. One of the main features is the spacious master bedroom with walk-in closet and master bath. The closet features built-ins and the bathroom offers a fabulous tile shower and glass doors. An additional full bath is off the foyer. Upstairs two good sized bedrooms with good storage offer room for your loved ones or guests. the rooms are separated by a full bath. The lower level is finished and offers yet another full bath and large family/great room with another wood burning fireplace. There's a bonus room as well which you could use a craft room, exercise room, office or spare bedroom. There's a large foyer in the lower level with stairs/egress to the exterior rear of the house. Outside the home features a large rear porch and paver patio. Another favorite feature is the properties abundance of natural surroundings of trees and greenery. There's enough yard for privacy, and gathering and plenty parking in driveway. Be sure to check this incredible home out soon.
Location
State PA
County Montgomery
Area Hatfield Twp (10635)
Zoning RA1
Rooms
Other Rooms Dining Room, Primary Bedroom, Bedroom 2, Bedroom 3, Kitchen, Family Room, Great Room, Other, Office
Basement Full, Outside Entrance, Fully Finished
Main Level Bedrooms 1
Interior
Interior Features Ceiling Fan(s), Combination Kitchen/Dining, Family Room Off Kitchen, Floor Plan - Open, Recessed Lighting, Stall Shower, Upgraded Countertops, Walk-in Closet(s), Wood Floors
Hot Water Electric
Heating Forced Air
Cooling Central A/C
Fireplaces Number 2
Heat Source Oil
Exterior
Garage Garage - Side Entry, Built In
Garage Spaces 8.0
Waterfront N
Water Access N
Accessibility None
Parking Type Attached Garage, Driveway
Attached Garage 2
Total Parking Spaces 8
Garage Y
Building
Lot Description Backs to Trees, Cleared, Front Yard, Landscaping, Level, No Thru Street, Partly Wooded, Open, Not In Development, Private, Rear Yard, SideYard(s)
Story 1.5
Sewer Public Sewer
Water Public
Architectural Style Cape Cod
Level or Stories 1.5
Additional Building Above Grade, Below Grade
New Construction N
Schools
School District North Penn
Others
Senior Community No
Tax ID 35-00-02649-007
Ownership Fee Simple
SqFt Source Estimated
Acceptable Financing Cash, Conventional
Listing Terms Cash, Conventional
Financing Cash,Conventional
Special Listing Condition Standard
Read Less Info
Want to know what your home might be worth? Contact us for a FREE valuation!

Our team is ready to help you sell your home for the highest possible price ASAP

Bought with Jennifer M Singer • BHHS Fox & Roach-Jenkintown







