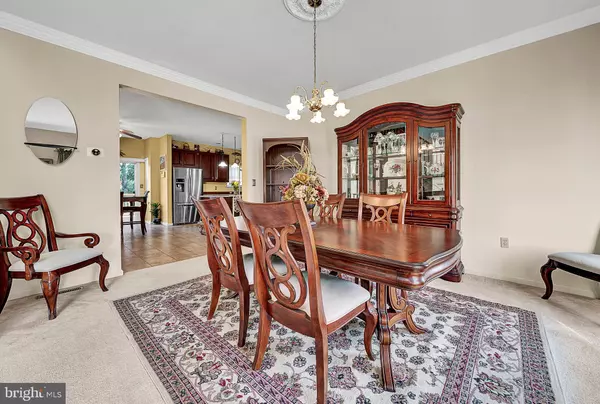$440,000
$429,000
2.6%For more information regarding the value of a property, please contact us for a free consultation.
4 Beds
4 Baths
3,660 SqFt
SOLD DATE : 10/14/2020
Key Details
Sold Price $440,000
Property Type Single Family Home
Sub Type Detached
Listing Status Sold
Purchase Type For Sale
Square Footage 3,660 sqft
Price per Sqft $120
Subdivision Brayton Gardens
MLS Listing ID PABU505316
Sold Date 10/14/20
Style Colonial
Bedrooms 4
Full Baths 2
Half Baths 2
HOA Y/N N
Abv Grd Liv Area 2,660
Originating Board BRIGHT
Year Built 2003
Annual Tax Amount $9,046
Tax Year 2020
Lot Size 0.423 Acres
Acres 0.42
Lot Dimensions 104.00 x 160.00
Property Description
Welcome to this Wonderful home in desirable Brayton Gardens, in Richland Township! Miles of walking trails that border the back of this lot. A charming home located at 3252 Dovecote Dr. Fabulous curb appeal waiting for your arrival. Upon entrance into the foyer, notice the open floor plan. The formal dining room and living room are at the front of the home. Through the formal dining room, leads to the over-sized, eat-in kitchen. Updated kitchen with 42 inch cabinets, large center island with granite counters, crown molding, and breakfast bar. The family room has a gas fireplace and tremendous view out the back of home, for your leisure time. Leading upstairs there is a master suite with a spacious sitting room and large walk-in closet. 3 additional bedrooms and hall bathroom. Out back is the over-sized deck for extended outdoor living area, to entertain your family and friends. hot tub included. A game lovers finished basement for all to see. Bar included! Nearly 3700 square feet home, including the basement. New Community Park a block away; fishing, kayaking and much more family fun. For your information: New Hot water heater, Newer Furnace and compressor, Stove brand new ,59 Solar Panels, ADT alarm security system, an additional detached garage/shed/workshop, water softener, irrigation for plants around the exterior of deck. Don't miss this home!
Location
State PA
County Bucks
Area Richland Twp (10136)
Zoning RA
Rooms
Other Rooms Living Room, Dining Room, Primary Bedroom, Sitting Room, Bedroom 2, Bedroom 3, Bedroom 4, Kitchen, Family Room, Laundry
Basement Full, Fully Finished
Interior
Interior Features Breakfast Area, Bar, Carpet, Ceiling Fan(s), Crown Moldings, Dining Area, Family Room Off Kitchen, Floor Plan - Open, Kitchen - Eat-In, Kitchen - Island, Sauna, Tub Shower, Upgraded Countertops, Walk-in Closet(s), WhirlPool/HotTub
Hot Water Electric
Heating Forced Air
Cooling Central A/C
Flooring Hardwood, Carpet, Ceramic Tile
Fireplaces Number 1
Fireplaces Type Gas/Propane
Equipment Built-In Microwave, Built-In Range, Dishwasher, Disposal
Furnishings No
Fireplace Y
Appliance Built-In Microwave, Built-In Range, Dishwasher, Disposal
Heat Source Natural Gas
Laundry Main Floor
Exterior
Parking Features Garage - Side Entry, Garage Door Opener
Garage Spaces 3.0
Utilities Available Cable TV
Water Access N
Roof Type Asphalt
Accessibility None
Attached Garage 3
Total Parking Spaces 3
Garage Y
Building
Lot Description Backs to Trees, Front Yard, Landscaping, Rear Yard
Story 2
Sewer Public Sewer
Water Public
Architectural Style Colonial
Level or Stories 2
Additional Building Above Grade, Below Grade
New Construction N
Schools
School District Quakertown Community
Others
Pets Allowed Y
Senior Community No
Tax ID 36-053-077
Ownership Fee Simple
SqFt Source Assessor
Security Features 24 hour security
Acceptable Financing Cash, Conventional
Horse Property N
Listing Terms Cash, Conventional
Financing Cash,Conventional
Special Listing Condition Standard
Pets Allowed No Pet Restrictions
Read Less Info
Want to know what your home might be worth? Contact us for a FREE valuation!

Our team is ready to help you sell your home for the highest possible price ASAP

Bought with Lorma O'Hanlon • Realty ONE Group Legacy






