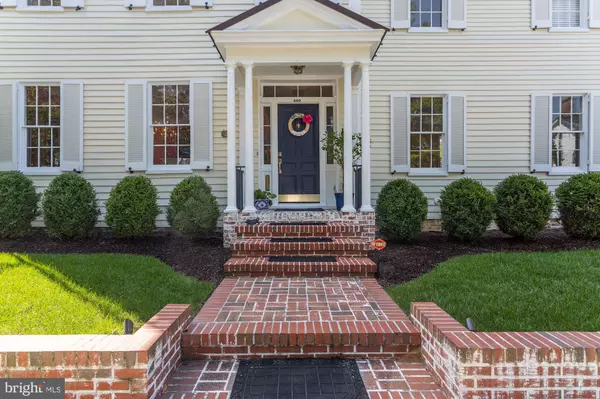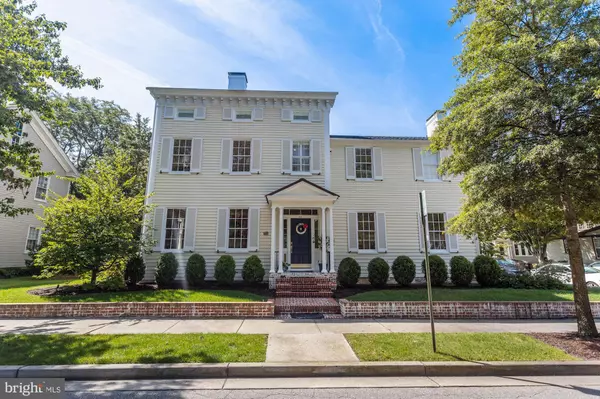$1,400,000
$1,600,000
12.5%For more information regarding the value of a property, please contact us for a free consultation.
5 Beds
5 Baths
5,244 SqFt
SOLD DATE : 06/18/2021
Key Details
Sold Price $1,400,000
Property Type Single Family Home
Sub Type Detached
Listing Status Sold
Purchase Type For Sale
Square Footage 5,244 sqft
Price per Sqft $266
Subdivision Easton
MLS Listing ID MDTA139068
Sold Date 06/18/21
Style Federal
Bedrooms 5
Full Baths 4
Half Baths 1
HOA Y/N N
Abv Grd Liv Area 4,360
Originating Board BRIGHT
Year Built 1840
Annual Tax Amount $10,745
Tax Year 2021
Lot Size 7,738 Sqft
Acres 0.18
Property Description
Beautifully restored 1840 historic federal masterpiece in the heart of downtown Easton. As you walk up to this stately home take in the breathtaking English Rose Gardens, the ornate moldings, the brick retaining walls, walkways and steps, custom wood shutters, lush landscaping, and gated backyard. The pride of ownership shines throughout this home. Home has been completely renovated. This amazing home features: 5 Beds, 4.5 Baths, Hardwood Floors, Crown Moldings, 4 Fireplaces, Gourmet Kitchen, Exotic Granite Countertops, Custom Tile Showers, Air Jacuzzi Tub, Walk-In Custom Closets, Coffered Ceiling, Clawfoot Tub, Professional Appliances, corner lot, off street parking, room for an approved carriage house or garage, and a prime location in Talbot County. This home is on the Historic Registry. This home is absolutely one of a kind masterpiece. Call today for a showing.
Location
State MD
County Talbot
Zoning RESIDENTIAL
Rooms
Other Rooms Living Room, Dining Room, Primary Bedroom, Sitting Room, Bedroom 2, Bedroom 3, Bedroom 4, Kitchen, Family Room, Foyer, Breakfast Room, Bedroom 1, Sun/Florida Room, Bathroom 1, Bathroom 2, Bathroom 3, Primary Bathroom, Half Bath
Basement Other
Interior
Interior Features Built-Ins, Breakfast Area, Bar, Carpet, Crown Moldings, Family Room Off Kitchen, Floor Plan - Traditional, Formal/Separate Dining Room, Kitchen - Gourmet, Kitchen - Island, Recessed Lighting, Soaking Tub, Upgraded Countertops, Walk-in Closet(s), Wet/Dry Bar, WhirlPool/HotTub, Wood Floors
Hot Water Bottled Gas
Heating Heat Pump(s), Forced Air, Radiant
Cooling Central A/C
Flooring Hardwood, Terrazzo, Tile/Brick, Carpet
Fireplaces Number 4
Fireplaces Type Gas/Propane, Wood
Equipment Commercial Range, Dishwasher, Dryer - Front Loading, Exhaust Fan, Microwave, Oven - Wall, Range Hood, Refrigerator, Stainless Steel Appliances, Washer - Front Loading
Furnishings Yes
Fireplace Y
Window Features Double Hung
Appliance Commercial Range, Dishwasher, Dryer - Front Loading, Exhaust Fan, Microwave, Oven - Wall, Range Hood, Refrigerator, Stainless Steel Appliances, Washer - Front Loading
Heat Source Natural Gas
Exterior
Fence Picket
Waterfront N
Water Access N
Accessibility Level Entry - Main
Parking Type Driveway, Off Street
Garage N
Building
Story 3.5
Sewer Public Sewer
Water Public
Architectural Style Federal
Level or Stories 3.5
Additional Building Above Grade, Below Grade
New Construction N
Schools
Elementary Schools Call School Board
Middle Schools Call School Board
High Schools Call School Board
School District Talbot County Public Schools
Others
Pets Allowed N
Senior Community No
Tax ID 2101013572
Ownership Fee Simple
SqFt Source Assessor
Special Listing Condition Standard
Read Less Info
Want to know what your home might be worth? Contact us for a FREE valuation!

Our team is ready to help you sell your home for the highest possible price ASAP

Bought with Chuck V Mangold Jr. • Benson & Mangold, LLC







