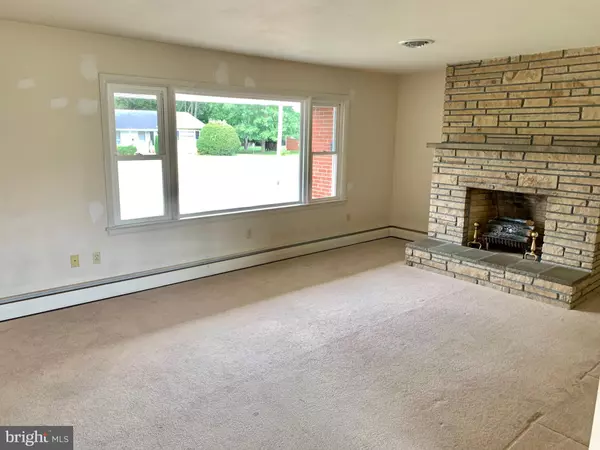$180,000
$185,000
2.7%For more information regarding the value of a property, please contact us for a free consultation.
3 Beds
2 Baths
1,535 SqFt
SOLD DATE : 10/13/2020
Key Details
Sold Price $180,000
Property Type Single Family Home
Sub Type Detached
Listing Status Sold
Purchase Type For Sale
Square Footage 1,535 sqft
Price per Sqft $117
Subdivision Wayne Heights
MLS Listing ID PAFL174842
Sold Date 10/13/20
Style Ranch/Rambler
Bedrooms 3
Full Baths 1
Half Baths 1
HOA Y/N N
Abv Grd Liv Area 1,535
Originating Board BRIGHT
Year Built 1960
Annual Tax Amount $2,600
Tax Year 2019
Lot Size 0.310 Acres
Acres 0.31
Property Description
Looking for a place to call home in Waynesboro, this just might be the property for you. A Brick Rancher on a quite street close to town and shopping. This home is sitting on a nice level lot with plenty of backyard space for those outdoor activities. Beyond the large Living Room and Dining Room there is a nice sized Kitchen complete with pantry and half bath room and attached Landry Room. The 3 Bedrooms have hardwood flooring in very good condition. If you need even more room there is a full unfinished basement just waiting to be finished. This extra space could be just what you are looking for to add more living area or just so store those seasonal items or extras we all seem to accumulate. Look at seeing this one sooner than later as it's sure to attract some attention and be gone before you know it.
Location
State PA
County Franklin
Area Washington Twp (14523)
Zoning 101
Rooms
Other Rooms Living Room, Dining Room, Bedroom 2, Bedroom 3, Kitchen, Basement, Bedroom 1, Laundry, Bathroom 1, Bathroom 2
Basement Connecting Stairway, Full, Sump Pump
Main Level Bedrooms 3
Interior
Interior Features Carpet, Combination Dining/Living, Entry Level Bedroom, Floor Plan - Traditional, Kitchen - Table Space, Pantry, Wood Floors
Hot Water Oil
Heating Hot Water
Cooling Central A/C
Flooring Carpet, Hardwood, Vinyl
Fireplaces Number 1
Fireplaces Type Wood
Equipment Oven/Range - Electric, Range Hood, Refrigerator, Dishwasher, Disposal
Fireplace Y
Window Features Energy Efficient,Replacement
Appliance Oven/Range - Electric, Range Hood, Refrigerator, Dishwasher, Disposal
Heat Source Oil
Laundry Hookup
Exterior
Parking Features Garage - Front Entry, Garage Door Opener, Inside Access
Garage Spaces 7.0
Water Access N
Roof Type Asphalt
Street Surface Black Top
Accessibility None
Attached Garage 1
Total Parking Spaces 7
Garage Y
Building
Lot Description Level
Story 2
Foundation Block
Sewer Public Sewer
Water Public
Architectural Style Ranch/Rambler
Level or Stories 2
Additional Building Above Grade, Below Grade
Structure Type Dry Wall
New Construction N
Schools
Middle Schools Waynesboro Area
High Schools Waynesboro Area Senior
School District Waynesboro Area
Others
Senior Community No
Tax ID 23-Q12Q-33A
Ownership Fee Simple
SqFt Source Assessor
Acceptable Financing Cash, Conventional, FHA, USDA, VA
Listing Terms Cash, Conventional, FHA, USDA, VA
Financing Cash,Conventional,FHA,USDA,VA
Special Listing Condition Standard
Read Less Info
Want to know what your home might be worth? Contact us for a FREE valuation!

Our team is ready to help you sell your home for the highest possible price ASAP

Bought with Mary McClure • JAK Real Estate






