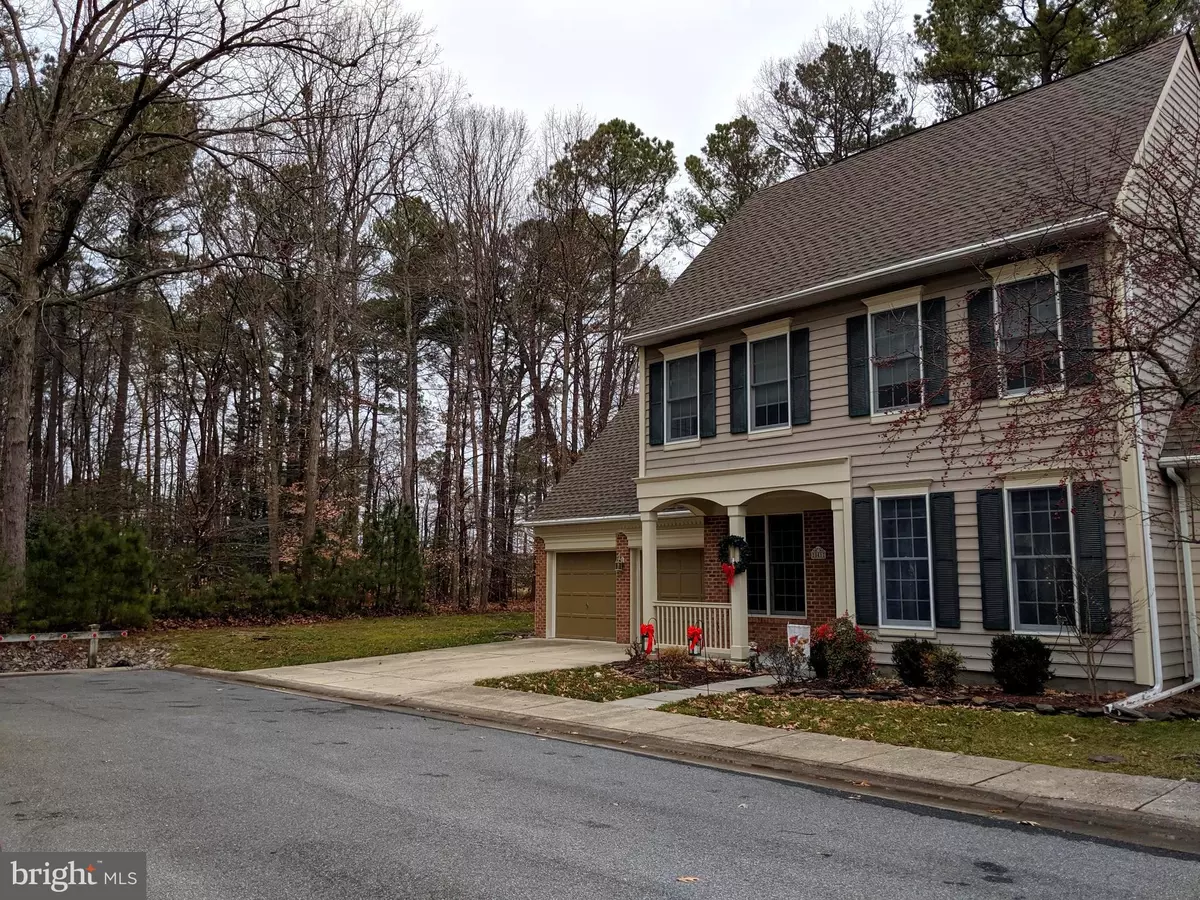$335,000
$342,000
2.0%For more information regarding the value of a property, please contact us for a free consultation.
3 Beds
3 Baths
2,355 SqFt
SOLD DATE : 03/05/2020
Key Details
Sold Price $335,000
Property Type Townhouse
Sub Type Interior Row/Townhouse
Listing Status Sold
Purchase Type For Sale
Square Footage 2,355 sqft
Price per Sqft $142
Subdivision Easton Club
MLS Listing ID MDTA137050
Sold Date 03/05/20
Style Colonial
Bedrooms 3
Full Baths 2
Half Baths 1
HOA Fees $136/mo
HOA Y/N Y
Abv Grd Liv Area 2,355
Originating Board BRIGHT
Year Built 2001
Annual Tax Amount $3,465
Tax Year 2019
Lot Size 4,050 Sqft
Acres 0.09
Property Description
Wonderfully private one of a kind end unit townhouse. Bordered by beautiful mature trees in the back and side. Owners have made many recent improvements including hardwood floors and ceramic tile on the first level, brand new carpeting on staircase , upstairs family room, and two bedrooms. 3rd bedroom (Master BR) has recent new laminate flooring and custom built walk-in closet. Kitchen has been improved with granite counters and stainless steel appliances. Hot water heater and heat pump are new. First floor family room has lovely fireplace and sliders to the private patio in backyard. New slider off breakfast area. This is a large townhouse that certainly shows more like a single family residence. A must see property for the price!
Location
State MD
County Talbot
Zoning R
Rooms
Other Rooms Living Room, Dining Room, Primary Bedroom, Bedroom 2, Bedroom 3, Kitchen, Family Room, Foyer, Breakfast Room, Bathroom 2, Primary Bathroom, Half Bath
Interior
Interior Features Breakfast Area, Crown Moldings, Dining Area, Family Room Off Kitchen, Floor Plan - Traditional, Kitchen - Gourmet, Kitchen - Table Space, Primary Bath(s), Pantry, Soaking Tub, Upgraded Countertops, Window Treatments, Wood Floors
Hot Water Electric
Heating Heat Pump(s)
Cooling Central A/C, Heat Pump(s)
Flooring Hardwood, Ceramic Tile, Carpet
Fireplaces Number 1
Equipment Built-In Microwave, Dishwasher, Disposal, Dryer, Oven/Range - Gas, Refrigerator, Stainless Steel Appliances, Washer, Water Heater, Water Heater - High-Efficiency
Appliance Built-In Microwave, Dishwasher, Disposal, Dryer, Oven/Range - Gas, Refrigerator, Stainless Steel Appliances, Washer, Water Heater, Water Heater - High-Efficiency
Heat Source Natural Gas
Exterior
Exterior Feature Patio(s)
Garage Garage - Front Entry
Garage Spaces 2.0
Amenities Available Pool - Outdoor, Tennis Courts
Waterfront N
Water Access N
View Trees/Woods
Street Surface Black Top
Accessibility None
Porch Patio(s)
Parking Type Attached Garage
Attached Garage 2
Total Parking Spaces 2
Garage Y
Building
Story 2.5
Sewer Public Sewer
Water Public
Architectural Style Colonial
Level or Stories 2.5
Additional Building Above Grade, Below Grade
New Construction N
Schools
School District Talbot County Public Schools
Others
HOA Fee Include Lawn Maintenance,Snow Removal
Senior Community No
Tax ID 2101093126
Ownership Fee Simple
SqFt Source Assessor
Special Listing Condition Standard
Read Less Info
Want to know what your home might be worth? Contact us for a FREE valuation!

Our team is ready to help you sell your home for the highest possible price ASAP

Bought with Jana Meredith • Meredith Fine Properties







