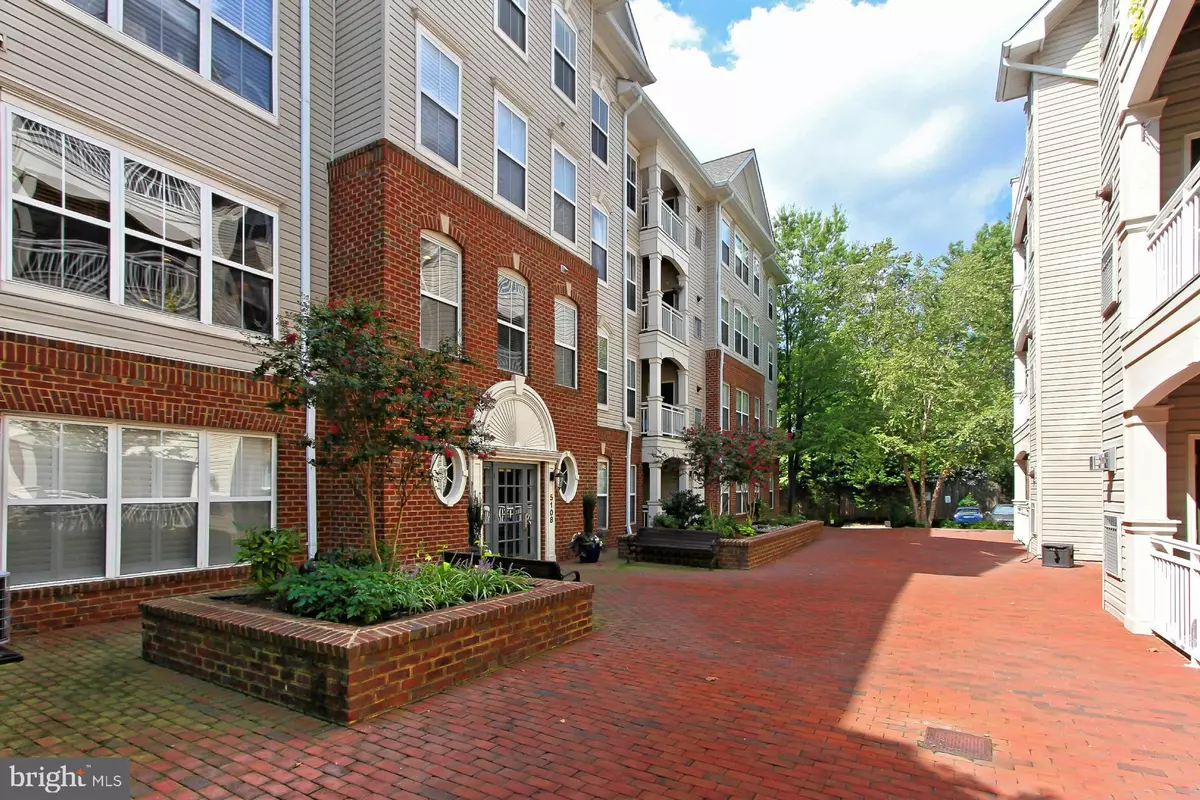$549,000
$549,000
For more information regarding the value of a property, please contact us for a free consultation.
3 Beds
2 Baths
1,693 SqFt
SOLD DATE : 12/15/2020
Key Details
Sold Price $549,000
Property Type Condo
Sub Type Condo/Co-op
Listing Status Sold
Purchase Type For Sale
Square Footage 1,693 sqft
Price per Sqft $324
Subdivision Cameron Station
MLS Listing ID VAAX251304
Sold Date 12/15/20
Style Loft,Traditional
Bedrooms 3
Full Baths 2
Condo Fees $525/mo
HOA Y/N N
Abv Grd Liv Area 1,693
Originating Board BRIGHT
Year Built 2001
Annual Tax Amount $6,039
Tax Year 2020
Property Description
Welcome to this very rare St. Regis model condominium at Carlton Place in Cameron Station. What makes this home unique is the floor plan--featuring three bedrooms, two full baths and a second level loft. 1,693 square feet of spacious living includes a private balcony overlooking treed common area, soaring ceilings, warm wood floors, new stainless appliances and the loft which could be used in a myriad of ways including home office, tv room, guest overflow, etc. The home has been freshly painted, there's a tankless hot water heater, sizeable laundry closet, garage parking and a large storage cage. Take advantage of all that Cameron Station has to offer---including community amenities such as a pool, gym, club house, transportation to metro and a commerce street with a restaurant, dry cleaners, medical offices, etc. Quick commutes to Old Town, Pentagon, Reagan National and DC by car or metro convey!
Location
State VA
County Alexandria City
Zoning CDD#9
Rooms
Other Rooms Living Room, Dining Room, Primary Bedroom, Bedroom 2, Bedroom 3, Kitchen, Loft, Bathroom 2, Primary Bathroom
Main Level Bedrooms 3
Interior
Interior Features Primary Bath(s), Window Treatments, Combination Dining/Living, Floor Plan - Traditional, Walk-in Closet(s), Wood Floors
Hot Water Electric, Tankless
Heating Forced Air
Cooling Central A/C
Flooring Wood, Carpet
Fireplaces Number 1
Fireplaces Type Gas/Propane, Mantel(s), Marble
Equipment Dishwasher, Disposal, Dryer, Icemaker, Microwave, Oven/Range - Gas, Refrigerator, Washer, Water Heater - Tankless
Fireplace Y
Appliance Dishwasher, Disposal, Dryer, Icemaker, Microwave, Oven/Range - Gas, Refrigerator, Washer, Water Heater - Tankless
Heat Source Central, Natural Gas
Laundry Dryer In Unit, Main Floor, Washer In Unit
Exterior
Exterior Feature Balcony
Garage Garage - Side Entry
Garage Spaces 1.0
Utilities Available Cable TV Available, Electric Available, Natural Gas Available
Amenities Available Basketball Courts, Club House, Community Center, Exercise Room, Jog/Walk Path, Meeting Room, Party Room, Pool - Outdoor, Recreational Center, Transportation Service, Bike Trail, Elevator
Waterfront N
Water Access N
View Trees/Woods, Park/Greenbelt
Accessibility 2+ Access Exits, Elevator
Porch Balcony
Parking Type Parking Garage, On Street
Total Parking Spaces 1
Garage N
Building
Story 2
Unit Features Garden 1 - 4 Floors
Sewer Public Sewer
Water Public
Architectural Style Loft, Traditional
Level or Stories 2
Additional Building Above Grade, Below Grade
Structure Type 9'+ Ceilings,Cathedral Ceilings
New Construction N
Schools
School District Alexandria City Public Schools
Others
Pets Allowed Y
HOA Fee Include Lawn Maintenance,Management,Pool(s),Snow Removal,Trash,Common Area Maintenance,Ext Bldg Maint,Insurance,Recreation Facility,Reserve Funds,Sewer,Water
Senior Community No
Tax ID 058.04-0A-1.404
Ownership Fee Simple
Security Features Intercom,Main Entrance Lock,Resident Manager,Smoke Detector
Horse Property N
Special Listing Condition Standard
Pets Description Cats OK, Dogs OK, Number Limit, Size/Weight Restriction
Read Less Info
Want to know what your home might be worth? Contact us for a FREE valuation!

Our team is ready to help you sell your home for the highest possible price ASAP

Bought with Cheryl L Hanback • Redfin Corporation







