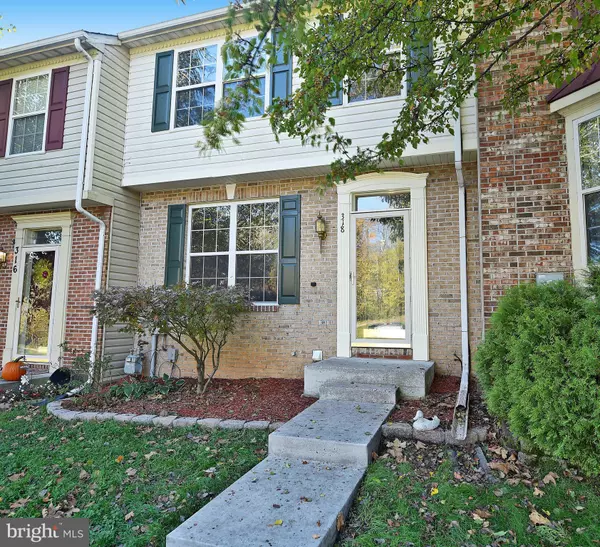$230,000
$230,000
For more information regarding the value of a property, please contact us for a free consultation.
4 Beds
4 Baths
1,828 SqFt
SOLD DATE : 12/14/2020
Key Details
Sold Price $230,000
Property Type Single Family Home
Sub Type Twin/Semi-Detached
Listing Status Sold
Purchase Type For Sale
Square Footage 1,828 sqft
Price per Sqft $125
Subdivision Lohr'S Orchard
MLS Listing ID MDHR253822
Sold Date 12/14/20
Style Colonial
Bedrooms 4
Full Baths 3
Half Baths 1
HOA Fees $44/mo
HOA Y/N Y
Abv Grd Liv Area 1,384
Originating Board BRIGHT
Year Built 1997
Annual Tax Amount $2,123
Tax Year 2020
Lot Size 2,180 Sqft
Acres 0.05
Property Description
This SPACIOUS MOVE IN READY 3 level townhome has been freshly painted and has new carpet throughout! This home features a 2 level bump out, 4 bedrooms, 3 full and 1 half baths! The main floor is filled with tons of light from the large windows in the sunroom, open feel kitchen/dining combo and large living room. The large deck off the sunroom backs to trees for a nice private feel. Master bedroom has walk in closet, vaulted ceilings and an attached bath. In the fully finished lower level you will find a rare 4th bedroom and additional full bath! It also features a large open family room with walk out, laundry and storage room. Situated in a small court with plenty of parking this home won't last long!! Updates include: New HWH 2020, HVAC 2016
Location
State MD
County Harford
Zoning R2
Rooms
Other Rooms Living Room, Primary Bedroom, Bedroom 2, Bedroom 3, Bedroom 4, Kitchen, Family Room, Breakfast Room, Laundry, Primary Bathroom, Full Bath
Basement Walkout Level, Fully Finished, Outside Entrance
Interior
Interior Features Carpet, Combination Kitchen/Dining, Crown Moldings, Family Room Off Kitchen, Walk-in Closet(s), Ceiling Fan(s)
Hot Water Electric
Heating Forced Air
Cooling Central A/C
Flooring Carpet, Laminated
Equipment Built-In Microwave, Dishwasher, Dryer, Refrigerator, Stove, Washer - Front Loading
Furnishings No
Fireplace N
Appliance Built-In Microwave, Dishwasher, Dryer, Refrigerator, Stove, Washer - Front Loading
Heat Source Natural Gas
Laundry Lower Floor
Exterior
Exterior Feature Deck(s)
Garage Spaces 2.0
Amenities Available Tot Lots/Playground
Waterfront N
Water Access N
Roof Type Architectural Shingle
Accessibility None
Porch Deck(s)
Parking Type Parking Lot
Total Parking Spaces 2
Garage N
Building
Lot Description Backs to Trees
Story 3
Sewer Public Sewer
Water Public
Architectural Style Colonial
Level or Stories 3
Additional Building Above Grade, Below Grade
New Construction N
Schools
School District Harford County Public Schools
Others
Pets Allowed Y
HOA Fee Include Common Area Maintenance,Snow Removal
Senior Community No
Tax ID 1301289551
Ownership Fee Simple
SqFt Source Assessor
Acceptable Financing Cash, Conventional, FHA, VA
Horse Property N
Listing Terms Cash, Conventional, FHA, VA
Financing Cash,Conventional,FHA,VA
Special Listing Condition Standard
Pets Description No Pet Restrictions
Read Less Info
Want to know what your home might be worth? Contact us for a FREE valuation!

Our team is ready to help you sell your home for the highest possible price ASAP

Bought with Susan B Schneider • Home Selling Assistance







