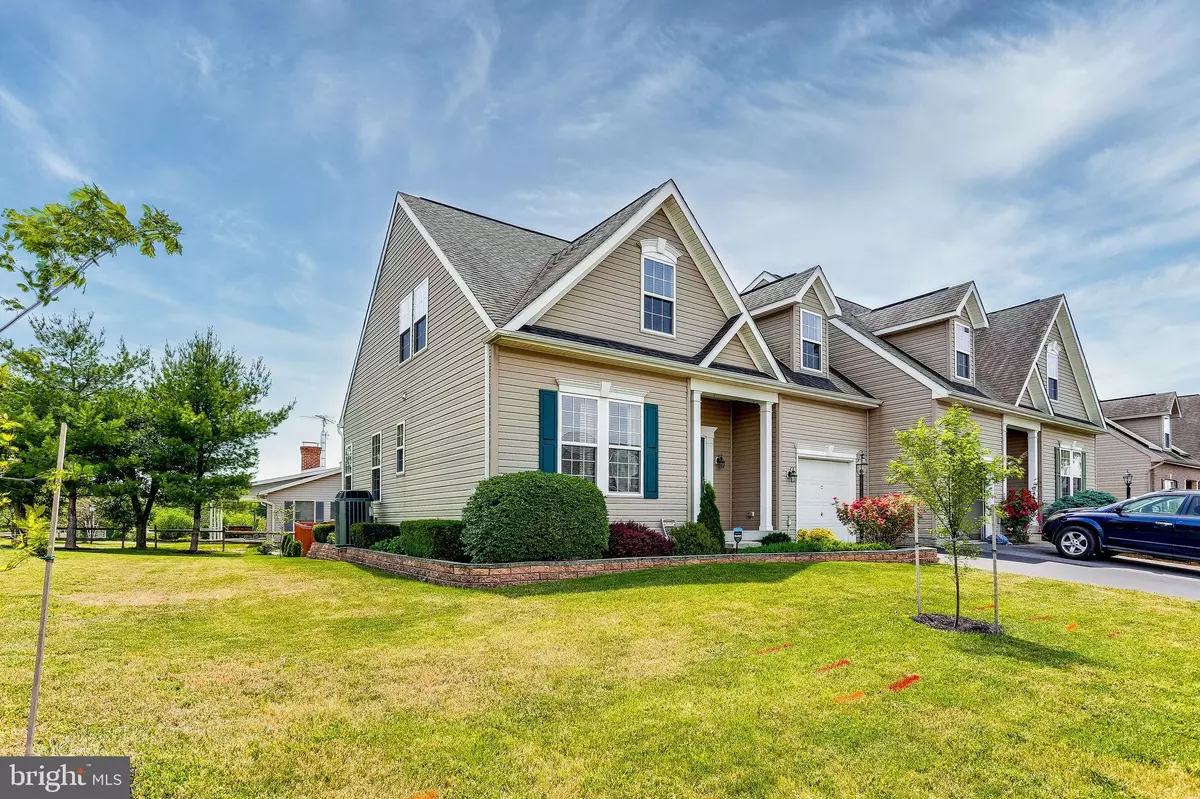$209,900
$209,900
For more information regarding the value of a property, please contact us for a free consultation.
4 Beds
3 Baths
1,668 SqFt
SOLD DATE : 08/14/2020
Key Details
Sold Price $209,900
Property Type Townhouse
Sub Type End of Row/Townhouse
Listing Status Sold
Purchase Type For Sale
Square Footage 1,668 sqft
Price per Sqft $125
Subdivision Twin Ridge
MLS Listing ID MDWA172712
Sold Date 08/14/20
Style Traditional
Bedrooms 4
Full Baths 2
Half Baths 1
HOA Y/N N
Abv Grd Liv Area 1,668
Originating Board BRIGHT
Year Built 2005
Annual Tax Amount $1,830
Tax Year 2019
Lot Size 6,074 Sqft
Acres 0.14
Property Description
A Place to Call Home! This cozy and charming colonial is located in the Twin Ridge Community of Washington County. With a spacious yard and ideally situated on a corner lot, there is room to relax, play, and enjoy the views. Built in 2005, this home features 4 bedrooms, 2.5 bathrooms, and 2,084 square feet. The open floor plan on the main level makes an ideal space for gathering with friends and family. Upon entry, one first notices the abundant natural light that fills the main level through the numerous windows and sliding glass door. The family room is highlighted by a soaring vaulted ceiling that leads to an overlook from the loft area above. The family room opens directly into the kitchen with a space for dining at the bartop island. The clean and well-maintained kitchen features vinyl flooring, white appliances, and laminate countertops. The sliding glass door leads out to the private deck which was built in 2016 and provides an ideal space to enjoy the fenced-in rear yard on a warm summer evening. The master suite is on the main level and features 9'ceilings, a walk-in closet, full bath and french entry doors. This level is completed by a powder room, laundry room, a one-car garage, and entry to the unfinished basement area providing extra storage space. Upstairs one will find the loft that overlooks the family room below and offers an additional casual gathering area for family or a home office. The upper level contains 3 additional bedrooms, and the second full bathroom. With new paint and numerous recent upgrades this home is ready for you to move right in and add your personal touch. This home will provide a idyllic escape in a quiet neighborhood while still being convenient to shopping, dining, and commuting options so don't delay!
Location
State MD
County Washington
Zoning RM
Rooms
Basement Other, Unfinished
Main Level Bedrooms 1
Interior
Interior Features Carpet, Ceiling Fan(s), Combination Kitchen/Dining, Family Room Off Kitchen, Floor Plan - Open, Kitchen - Eat-In, Primary Bath(s), Stall Shower, Tub Shower, Walk-in Closet(s), Window Treatments
Hot Water Other
Heating Forced Air
Cooling Central A/C, Ceiling Fan(s)
Equipment Dishwasher, Disposal, Dryer, Stove, Washer, Oven/Range - Electric, Refrigerator
Fireplace N
Appliance Dishwasher, Disposal, Dryer, Stove, Washer, Oven/Range - Electric, Refrigerator
Heat Source Electric
Laundry Main Floor
Exterior
Exterior Feature Deck(s)
Garage Garage - Front Entry, Inside Access
Garage Spaces 1.0
Waterfront N
Water Access N
View Scenic Vista
Accessibility None
Porch Deck(s)
Parking Type Attached Garage, Driveway
Attached Garage 1
Total Parking Spaces 1
Garage Y
Building
Story 1.5
Sewer Public Sewer
Water Public
Architectural Style Traditional
Level or Stories 1.5
Additional Building Above Grade, Below Grade
New Construction N
Schools
Elementary Schools Maugansville
Middle Schools Western Heights
High Schools North Hagerstown
School District Washington County Public Schools
Others
Senior Community No
Tax ID 2213034257
Ownership Fee Simple
SqFt Source Assessor
Security Features Electric Alarm
Special Listing Condition Standard
Read Less Info
Want to know what your home might be worth? Contact us for a FREE valuation!

Our team is ready to help you sell your home for the highest possible price ASAP

Bought with Jennifer D Whitehead • Coldwell Banker Premier







