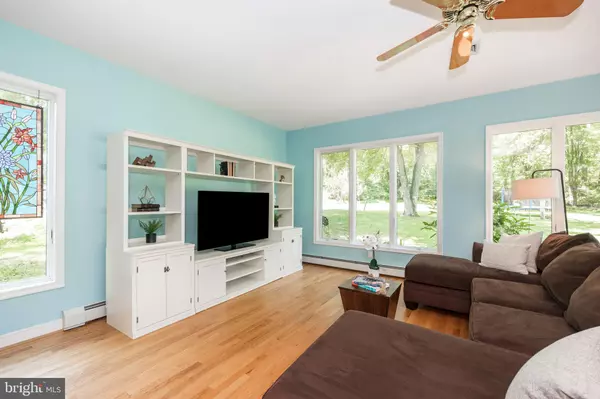$524,900
$524,900
For more information regarding the value of a property, please contact us for a free consultation.
5 Beds
3 Baths
2,939 SqFt
SOLD DATE : 11/20/2020
Key Details
Sold Price $524,900
Property Type Single Family Home
Sub Type Detached
Listing Status Sold
Purchase Type For Sale
Square Footage 2,939 sqft
Price per Sqft $178
Subdivision None Available
MLS Listing ID PACT513046
Sold Date 11/20/20
Style Other
Bedrooms 5
Full Baths 2
Half Baths 1
HOA Y/N N
Abv Grd Liv Area 2,939
Originating Board BRIGHT
Year Built 1962
Annual Tax Amount $5,784
Tax Year 2020
Lot Size 1.000 Acres
Acres 1.0
Lot Dimensions 0.00 x 0.00
Property Description
Come take a look at this unique East Goshen property set on a tranquil 1 acre lot on a private street! At just under 3,000 square feet, this 5 bedroom, 2.5 bath home really has it all. A large two story addition helped to create a beautiful open concept kitchen and great room with 9 foot high ceilings and tons of windows for natural light. Off the sun drenched living room you have a private staircase to the master suite. The private master suite is sure to please even the most particular buyer with the combination of space and functionality. The laundry area is conveniently located just steps from the walk in closet on the edge of the suite area. The original second floor features 3 equally sized bedrooms and a full bath. The lower level (non basement side) features a 5th bedroom (flex space) and powder room. Be sure to check out the matterport for the full home layout. The exterior of this home does not disappoint with the large deck off the great room and flat rear lot with plenty of space for the most creative home owner's desires. Note: Public records square footage is incorrect. Property was measured by an appraiser after the renovation was completed and measured at 2,939 square feet of Above Grade Living Area
Location
State PA
County Chester
Area East Goshen Twp (10353)
Zoning R2
Rooms
Other Rooms Basement, Laundry
Basement Partial
Main Level Bedrooms 3
Interior
Hot Water Electric
Heating Baseboard - Hot Water
Cooling Central A/C
Fireplaces Number 1
Heat Source Oil
Exterior
Garage Other
Garage Spaces 6.0
Waterfront N
Water Access N
Roof Type Architectural Shingle
Accessibility None
Parking Type Driveway, Attached Garage
Attached Garage 1
Total Parking Spaces 6
Garage Y
Building
Lot Description Level
Story 2.5
Sewer Public Sewer
Water Well
Architectural Style Other
Level or Stories 2.5
Additional Building Above Grade
New Construction N
Schools
School District West Chester Area
Others
Senior Community No
Tax ID 53-04 -0022.0300
Ownership Fee Simple
SqFt Source Assessor
Special Listing Condition Standard
Read Less Info
Want to know what your home might be worth? Contact us for a FREE valuation!

Our team is ready to help you sell your home for the highest possible price ASAP

Bought with Hannah Elizabeth Taylor • VRA Realty







