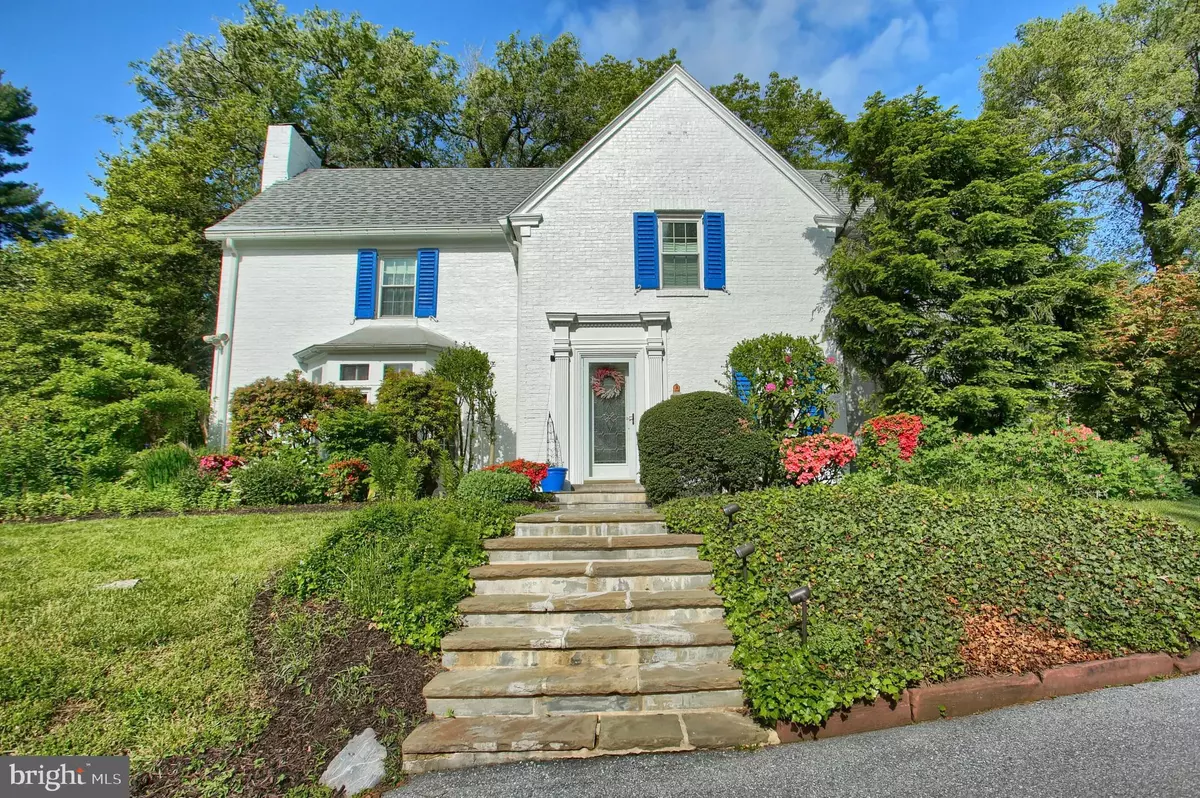$225,000
$220,000
2.3%For more information regarding the value of a property, please contact us for a free consultation.
4 Beds
4 Baths
3,315 SqFt
SOLD DATE : 08/03/2020
Key Details
Sold Price $225,000
Property Type Single Family Home
Sub Type Detached
Listing Status Sold
Purchase Type For Sale
Square Footage 3,315 sqft
Price per Sqft $67
Subdivision Bellevue Park
MLS Listing ID PADA120620
Sold Date 08/03/20
Style Colonial
Bedrooms 4
Full Baths 3
Half Baths 1
HOA Fees $16/ann
HOA Y/N Y
Abv Grd Liv Area 2,301
Originating Board BRIGHT
Year Built 1938
Annual Tax Amount $6,810
Tax Year 2020
Lot Size 0.572 Acres
Acres 0.57
Property Description
An eclectic mix of the historical and the modern this all brick hilltop 4 bedroom 3.5 bathroom home in Bellevue Park has been meticulously maintained by the same family for 40+ years. You will enjoy the benefits of high ceilings with modern insulated windows. Come in through the front door to a welcoming foyer leading to an expansive living room with large windows and a fireplace. The living room, kitchen and separate formal dining room flow seamlessly. The screened porch with ceiling fan add to first floor living options for the family. The porch sliding doors leads to a decorative concrete patio and a totally private backyard with a cultivated garden of mature trees and colorful expo of seasonal blooms. The brick two level outbuilding provides additional storage room. You will love the updated kitchen with granite counter tops, SS appliances(GE) and stunning Brazilian tiger wood hardwood floor. Kitchen was custom designed by Lisa Clemens of Bettenbaugh Designs. The custom kitchen and pantry cabinets are the work of renowned Gable Cabinetry of Lancaster PA and offer all the storage space you will ever need. The newly renovated modern powder room and mud room just off the kitchen area lead to a dual entrance garage. On the second floor you will find 4 bedrooms and 2 full bathrooms which include a master bedroom en-suite. The master bedroom suite has its own cedar wood dresser and closet. There is an additional cedar hall closet for all to enjoy. The basement space is an entertainers delight with an additional fireplace. There is a third full bathroom on the basement level for those times when the basement serves as family/guest sleepover space! An over sized laundry room and workroom plus additional storage and shelf space add to basement storage. You will notice that the basement is very dry. Previous owner is a premiere crafts person and spent countless hours in her workroom creating beauty with one of a kind quilts. Tour this very unique home
Location
State PA
County Dauphin
Area City Of Harrisburg (14001)
Zoning RESIDENTIAL
Rooms
Other Rooms Living Room, Dining Room, Primary Bedroom, Bedroom 2, Bedroom 3, Bedroom 4, Kitchen, Foyer, Laundry, Mud Room, Recreation Room, Workshop, Attic, Half Bath, Screened Porch
Basement Full
Interior
Hot Water Electric
Heating Radiator
Cooling Central A/C
Fireplaces Number 2
Fireplaces Type Wood
Fireplace Y
Heat Source Oil
Exterior
Garage Garage - Rear Entry
Garage Spaces 3.0
Waterfront N
Water Access N
Accessibility 2+ Access Exits
Parking Type Attached Garage, Driveway
Attached Garage 1
Total Parking Spaces 3
Garage Y
Building
Story 2
Sewer Public Sewer
Water Public
Architectural Style Colonial
Level or Stories 2
Additional Building Above Grade, Below Grade
New Construction N
Schools
High Schools Harrisburg High School
School District Harrisburg City
Others
Senior Community No
Tax ID 09-097-016-000-0000
Ownership Fee Simple
SqFt Source Assessor
Security Features 24 hour security
Acceptable Financing Cash, FHA, Conventional, VA
Listing Terms Cash, FHA, Conventional, VA
Financing Cash,FHA,Conventional,VA
Special Listing Condition Standard
Read Less Info
Want to know what your home might be worth? Contact us for a FREE valuation!

Our team is ready to help you sell your home for the highest possible price ASAP

Bought with EMILY HIGH • NextHome Capital Realty







