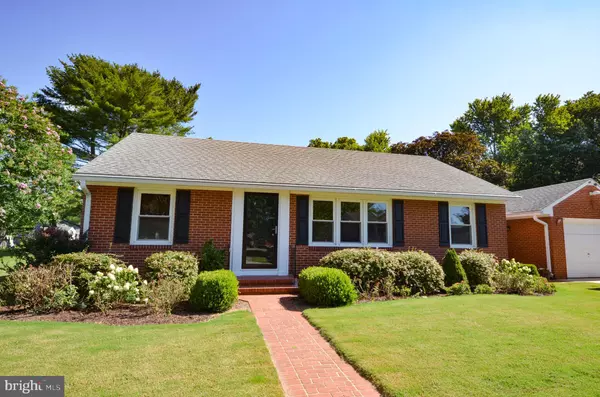$242,000
$239,000
1.3%For more information regarding the value of a property, please contact us for a free consultation.
3 Beds
1 Bath
1,066 SqFt
SOLD DATE : 08/28/2020
Key Details
Sold Price $242,000
Property Type Single Family Home
Sub Type Detached
Listing Status Sold
Purchase Type For Sale
Square Footage 1,066 sqft
Price per Sqft $227
Subdivision Centreville Heights
MLS Listing ID MDQA144440
Sold Date 08/28/20
Style Ranch/Rambler
Bedrooms 3
Full Baths 1
HOA Y/N N
Abv Grd Liv Area 1,066
Originating Board BRIGHT
Year Built 1962
Annual Tax Amount $2,519
Tax Year 2019
Lot Size 0.310 Acres
Acres 0.31
Property Description
A charming BRICK rancher now available in the sought out ESTABLISHED neighborhood of Centreville Heights in HISTORIC Centreville Md. A wonderful small town, with bike paths, a town wharf, historical structures and hosts to the county fair, and various festivals, parades and events. Walk or ride your bike to enjoy a cup of coffee or grab a slice of pizza or enjoy parks and recreation fields. A cozy home with a wonderful yard will keep any gardener busy or just relax on the patio with gazebo area. The home features 3 bedrooms, a dining room, family room, lots of attic storage and a breezway to the rare detached GARAGE. Recent improvements are fresh PAINT, Vinyl flooring in bath/kitchen, refinisihed hardwood floors, new garage door and more. Due to affordablilty and location these homes move quickly so come on in and check this home out! Easy commute as just a few mile s off MD Route 301 and easy day trips to St. Michaels, Annapolis, DC, Baltimore or the Delaware/MD beaches.
Location
State MD
County Queen Annes
Zoning R-2
Rooms
Other Rooms Dining Room, Bedroom 2, Bedroom 3, Kitchen, Family Room, Bedroom 1, Bathroom 1, Attic
Main Level Bedrooms 3
Interior
Interior Features Attic, Breakfast Area, Ceiling Fan(s), Dining Area, Entry Level Bedroom, Formal/Separate Dining Room, Kitchen - Eat-In, Kitchen - Table Space, Tub Shower, Wood Floors
Hot Water Electric
Heating Baseboard - Electric
Cooling Ceiling Fan(s), Central A/C
Flooring Hardwood, Vinyl
Equipment Dishwasher, Dryer, Exhaust Fan, Oven/Range - Electric, Refrigerator, Stainless Steel Appliances, Washer, Water Heater
Fireplace N
Appliance Dishwasher, Dryer, Exhaust Fan, Oven/Range - Electric, Refrigerator, Stainless Steel Appliances, Washer, Water Heater
Heat Source Oil
Exterior
Exterior Feature Deck(s), Breezeway
Parking Features Additional Storage Area, Garage - Front Entry, Garage Door Opener
Garage Spaces 3.0
Water Access N
Accessibility Level Entry - Main, No Stairs
Porch Deck(s), Breezeway
Attached Garage 1
Total Parking Spaces 3
Garage Y
Building
Lot Description Front Yard, Interior, Landlocked, Landscaping, Level, Rear Yard
Story 1
Sewer Public Sewer
Water Public
Architectural Style Ranch/Rambler
Level or Stories 1
Additional Building Above Grade, Below Grade
New Construction N
Schools
Elementary Schools Call School Board
Middle Schools Centerville
High Schools Queen Anne'S County
School District Queen Anne'S County Public Schools
Others
Senior Community No
Tax ID 1803013731
Ownership Fee Simple
SqFt Source Assessor
Special Listing Condition Standard
Read Less Info
Want to know what your home might be worth? Contact us for a FREE valuation!

Our team is ready to help you sell your home for the highest possible price ASAP

Bought with Kevin Riffle • Keller Williams Select Realtors






