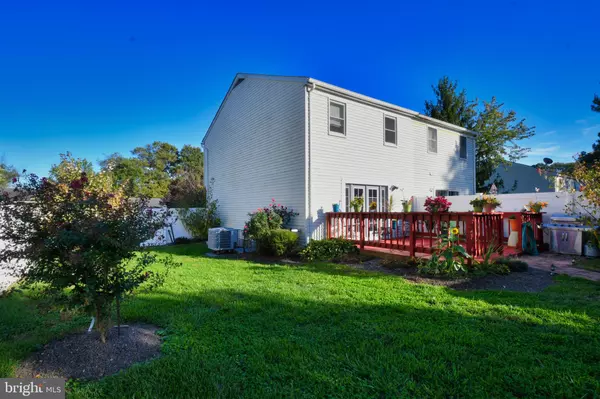$211,000
$214,900
1.8%For more information regarding the value of a property, please contact us for a free consultation.
3 Beds
2 Baths
1,881 SqFt
SOLD DATE : 11/30/2020
Key Details
Sold Price $211,000
Property Type Single Family Home
Sub Type Twin/Semi-Detached
Listing Status Sold
Purchase Type For Sale
Square Footage 1,881 sqft
Price per Sqft $112
Subdivision Foster Branch
MLS Listing ID MDHR252580
Sold Date 11/30/20
Style Colonial
Bedrooms 3
Full Baths 1
Half Baths 1
HOA Fees $8/ann
HOA Y/N Y
Abv Grd Liv Area 1,254
Originating Board BRIGHT
Year Built 1977
Annual Tax Amount $1,854
Tax Year 2020
Lot Size 5,130 Sqft
Acres 0.12
Property Description
ON YOUR MARK...GET SET....GO! Here's your chance to own a great home on a huge lot at an affordable price. This semi-detached home is located in a cul-de-sac and walking distance to Riverside Elementary in a sidewalk-lined community! Move-in ready, this home features 3 bedrooms/1.5 baths. Updates include renovated bathrooms, flooring in the large living room, pellet stove, crown molding and a large master bedroom (18 x 11). Your walk out basement has been finished for you. All you need to do is move right in and start living the good life! You'll enjoy a huge vinyl-fenced backyard that is landscaped with a massive 15x14 deck and 12 x 8 shed. Get ready to move on this home! Also located 1.5 miles from "The Jewel of Joppatowne"- Mariner Point Park. There you can enjoy miles of paved walking/jogging/biking paths, multiple playgrounds, fishing piers, boat/kayak launches, picnic tables and grills. A beautiful park indeed! For more information, email tma@penfedrealty.com
Location
State MD
County Harford
Zoning R3
Rooms
Other Rooms Living Room, Dining Room, Primary Bedroom, Bedroom 2, Bedroom 3, Kitchen, Basement
Basement Fully Finished, Walkout Stairs, Sump Pump
Interior
Interior Features Carpet, Ceiling Fan(s), Chair Railings, Dining Area, Kitchen - Galley
Hot Water Electric
Heating Central
Cooling Central A/C, Ceiling Fan(s)
Equipment Built-In Microwave, Dryer - Electric, Disposal, Dishwasher, Icemaker, Extra Refrigerator/Freezer, Oven/Range - Electric, Refrigerator, Washer, Water Heater
Appliance Built-In Microwave, Dryer - Electric, Disposal, Dishwasher, Icemaker, Extra Refrigerator/Freezer, Oven/Range - Electric, Refrigerator, Washer, Water Heater
Heat Source Electric
Exterior
Exterior Feature Deck(s)
Garage Spaces 2.0
Water Access N
Roof Type Shingle
Accessibility None
Porch Deck(s)
Total Parking Spaces 2
Garage N
Building
Story 3
Sewer Public Sewer
Water Public
Architectural Style Colonial
Level or Stories 3
Additional Building Above Grade, Below Grade
New Construction N
Schools
School District Harford County Public Schools
Others
Senior Community No
Tax ID 1301119435
Ownership Fee Simple
SqFt Source Assessor
Special Listing Condition Standard
Read Less Info
Want to know what your home might be worth? Contact us for a FREE valuation!

Our team is ready to help you sell your home for the highest possible price ASAP

Bought with Kimberly Dawn Whaley • Coldwell Banker Realty






