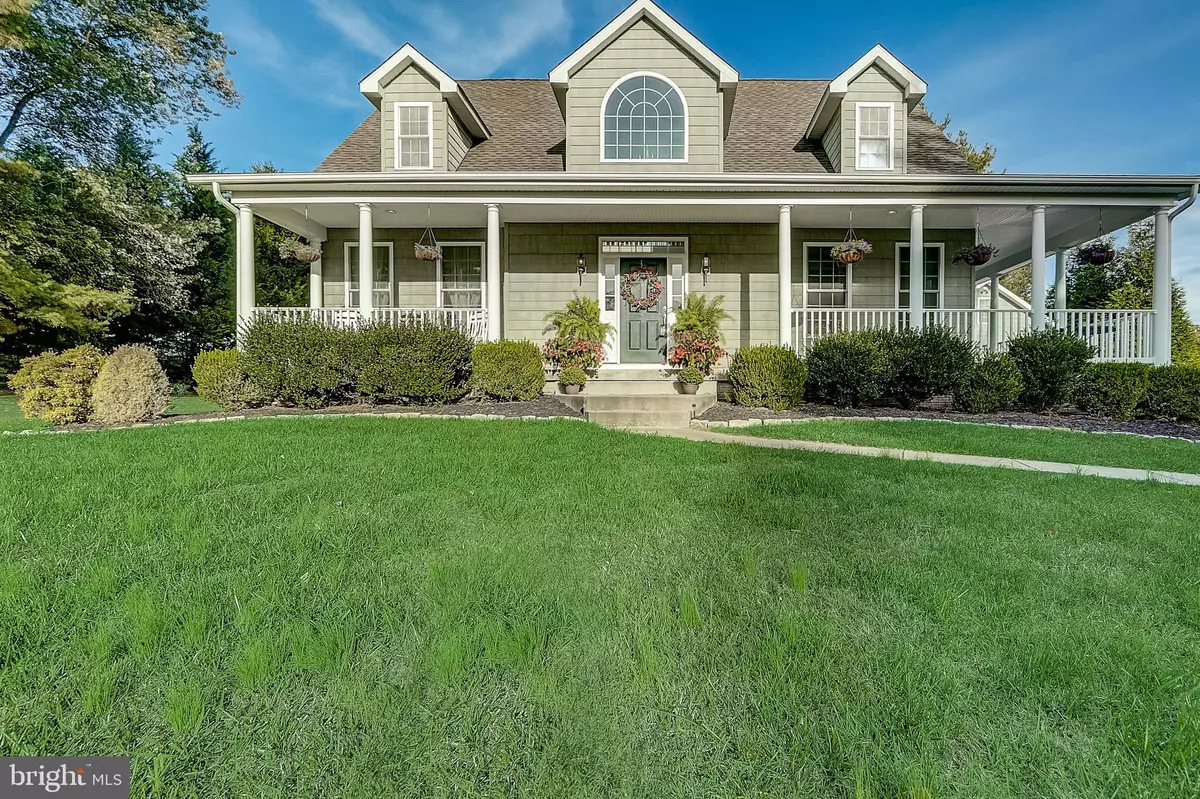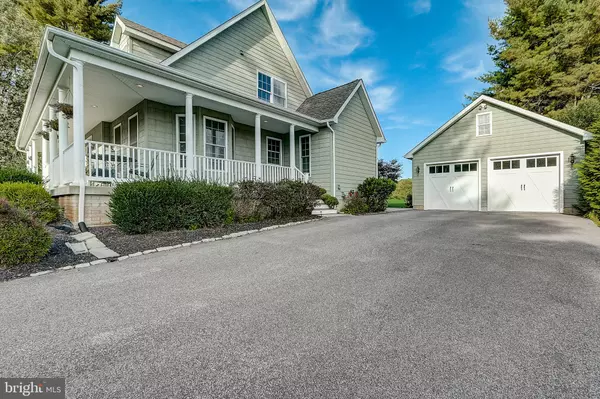$682,500
$725,000
5.9%For more information regarding the value of a property, please contact us for a free consultation.
3 Beds
4 Baths
2,259 SqFt
SOLD DATE : 01/29/2021
Key Details
Sold Price $682,500
Property Type Single Family Home
Sub Type Detached
Listing Status Sold
Purchase Type For Sale
Square Footage 2,259 sqft
Price per Sqft $302
Subdivision Monkton
MLS Listing ID MDBC509328
Sold Date 01/29/21
Style Cape Cod
Bedrooms 3
Full Baths 2
Half Baths 2
HOA Y/N N
Abv Grd Liv Area 2,259
Originating Board BRIGHT
Year Built 2008
Annual Tax Amount $5,760
Tax Year 2020
Lot Size 1.960 Acres
Acres 1.96
Property Description
**REDUCED**Perfect custom built home on a perfect, private setting awaits you! Come see this beautiful cape cod set well off of York Road, on 1.96 acres in Monkton. You'll enjoy the wrap-around porch, then open into the 2-story foyer flooded with natural light, hardwood on the entire main level, very open layout that includes the family room also with 2-story ceiling, wood burning fireplace surrounded with bookcases. Open the 8-foot French doors onto the ideal bluestone/cobblestone patio and look out onto the gorgeous flat backyard great for entertaining or even adding a pool! The gourmet kitchen is complete with island, stainless steel appliances, Corian counters, built-in microwave, cooktop & tile backsplash. Separate dining room with bay window, trey ceiling, and chair & crown moldings. There is a main level primary bedroom with tons of windows and attached primary bath with plantation shutters, clawfoot tub, double vanity, separate shower and walk-in closet. The main level also has two half baths and a separate laundry room. Upstairs find two large bedrooms and guest bath with a double vanity. There are also two separate two-car garages. One is right at the top of the driveway, with extra room for storage. The other is over 900 square feet and perfect for car enthusiasts or could be used as a workshop. All of this and located minutes from 83 and Hunt Valley! Herford Zone & Sparks Elementary too. Check out the virtual tour!
Location
State MD
County Baltimore
Zoning RES
Rooms
Basement Other, Daylight, Partial, Connecting Stairway, Full, Interior Access, Sump Pump, Windows
Main Level Bedrooms 1
Interior
Interior Features Recessed Lighting, Wood Floors, Walk-in Closet(s), Entry Level Bedroom, Ceiling Fan(s), Family Room Off Kitchen, Formal/Separate Dining Room, Kitchen - Island, Primary Bath(s), Soaking Tub, Upgraded Countertops, Chair Railings, Carpet, Breakfast Area, Built-Ins, Central Vacuum, Floor Plan - Open, Kitchen - Gourmet, Kitchen - Table Space, Crown Moldings
Hot Water Electric
Heating Heat Pump - Oil BackUp
Cooling Central A/C, Ceiling Fan(s)
Flooring Hardwood, Carpet
Fireplaces Number 1
Fireplaces Type Fireplace - Glass Doors, Mantel(s), Wood
Equipment Built-In Microwave, Oven - Wall, Cooktop, Dishwasher, Refrigerator, Washer, Dryer, Disposal, Stove, Exhaust Fan
Fireplace Y
Window Features Palladian
Appliance Built-In Microwave, Oven - Wall, Cooktop, Dishwasher, Refrigerator, Washer, Dryer, Disposal, Stove, Exhaust Fan
Heat Source Electric, Oil
Laundry Main Floor
Exterior
Exterior Feature Patio(s), Porch(es)
Garage Garage - Front Entry, Garage Door Opener, Other
Garage Spaces 16.0
Waterfront N
Water Access N
View Garden/Lawn, Panoramic, Scenic Vista, Trees/Woods
Roof Type Asphalt
Accessibility None
Porch Patio(s), Porch(es)
Parking Type Driveway, Detached Garage, Other
Total Parking Spaces 16
Garage Y
Building
Lot Description Cleared, Front Yard, Landscaping, Open, Private, Rear Yard, Secluded
Story 3
Sewer Septic Exists
Water Well
Architectural Style Cape Cod
Level or Stories 3
Additional Building Above Grade, Below Grade
Structure Type High,Cathedral Ceilings,9'+ Ceilings,2 Story Ceilings,Tray Ceilings,Vaulted Ceilings
New Construction N
Schools
Elementary Schools Sparks
Middle Schools Hereford
High Schools Hereford
School District Baltimore County Public Schools
Others
Senior Community No
Tax ID 04072500003470
Ownership Fee Simple
SqFt Source Assessor
Special Listing Condition Standard
Read Less Info
Want to know what your home might be worth? Contact us for a FREE valuation!

Our team is ready to help you sell your home for the highest possible price ASAP

Bought with Lauren Elizabeth Iacoboni • RE/MAX Realty Group







