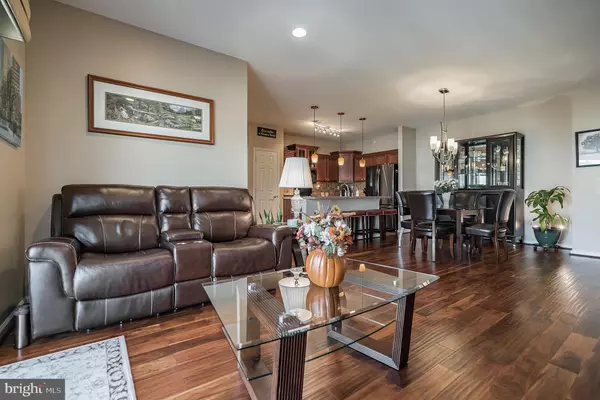$321,000
$320,000
0.3%For more information regarding the value of a property, please contact us for a free consultation.
2 Beds
2 Baths
1,426 SqFt
SOLD DATE : 12/08/2020
Key Details
Sold Price $321,000
Property Type Condo
Sub Type Condo/Co-op
Listing Status Sold
Purchase Type For Sale
Square Footage 1,426 sqft
Price per Sqft $225
Subdivision Heritage Cr Ests
MLS Listing ID PABU509126
Sold Date 12/08/20
Style Contemporary
Bedrooms 2
Full Baths 2
Condo Fees $505/mo
HOA Y/N N
Abv Grd Liv Area 1,426
Originating Board BRIGHT
Year Built 2002
Annual Tax Amount $4,005
Tax Year 2020
Lot Dimensions 0.00 x 0.00
Property Description
Absolutely stunning 3rd floor penthouse condo at Heritage Creek that shows like new with homes newly renovated kitchen, baths and flooring! Your visit to your next home will begin in the building's charming lobby with secured keypad entrance. Head right up the elevator to your turnkey ready Saratoga model oasis. Recently upgraded, featuring hardwoods in the kitchen and entry area. This home is elegant, but also fun and casual for all lifestyles! Enjoy the open and spacious large Living /Dining Room area. Note the upgraded contemporary lighting in all areas; pendant, recessed on dimmers, ceiling fans, chandelier! The Kitchen is exactly right for preparing family meals or entertaining friends and neighbors. Disappear behind French doors into the den/library or your own personal office! You could also step out onto the delightful balcony as you watch your guests arrive. Beautiful cherry kitchen cabinets highlighted with gorgeous molding and mullion back lighted glass doors. Let's not forget the tiled back splash. Large Master Suite w/walk-in closet and Master Bathroom walk in shower & tub. All closets and Laundry room have built-in storage shelving and racks. Schedule a showing today and ask about the most favored 55 and Greater Clubhouse in Bucks Co area. This property comes with a separately deeded Garage unit. DONT MISS THE VIRTUAL TOUR. CLICK ON LINK ABOVE TO VIEW
Location
State PA
County Bucks
Area Warwick Twp (10151)
Zoning RA
Rooms
Other Rooms Living Room, Dining Room, Kitchen, Den, Laundry
Main Level Bedrooms 2
Interior
Hot Water Natural Gas
Heating Forced Air
Cooling Central A/C
Fireplace N
Heat Source Natural Gas
Exterior
Parking Features Garage - Front Entry
Garage Spaces 1.0
Utilities Available Cable TV Available, Natural Gas Available, Electric Available
Amenities Available Club House, Elevator, Exercise Room, Fax/Copying, Fitness Center, Game Room, Hot tub, Library, Meeting Room, Party Room, Picnic Area, Pool - Indoor, Pool - Outdoor, Retirement Community, Sauna, Shuffleboard, Swimming Pool, Tennis Courts
Water Access N
Accessibility 2+ Access Exits, Elevator
Attached Garage 1
Total Parking Spaces 1
Garage Y
Building
Story 3
Unit Features Garden 1 - 4 Floors
Sewer Public Sewer
Water Public
Architectural Style Contemporary
Level or Stories 3
Additional Building Above Grade, Below Grade
New Construction N
Schools
School District Central Bucks
Others
Pets Allowed Y
HOA Fee Include Alarm System,All Ground Fee,Common Area Maintenance,Ext Bldg Maint,Health Club,Lawn Maintenance,Recreation Facility,Road Maintenance,Snow Removal,Trash,Sauna
Senior Community Yes
Age Restriction 55
Tax ID 51-032-1735301
Ownership Condominium
Acceptable Financing Cash, Conventional
Listing Terms Cash, Conventional
Financing Cash,Conventional
Special Listing Condition Standard
Pets Allowed Dogs OK, Cats OK, Number Limit
Read Less Info
Want to know what your home might be worth? Contact us for a FREE valuation!

Our team is ready to help you sell your home for the highest possible price ASAP

Bought with Jay E Epstein • Keller Williams Real Estate - Newtown






