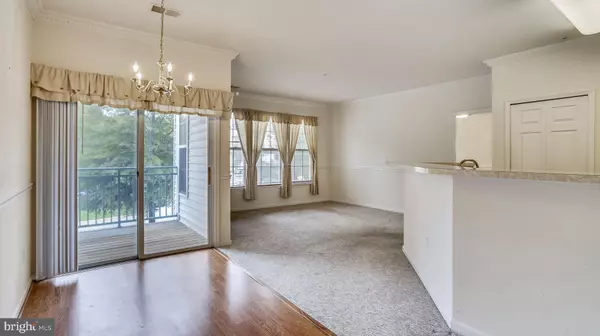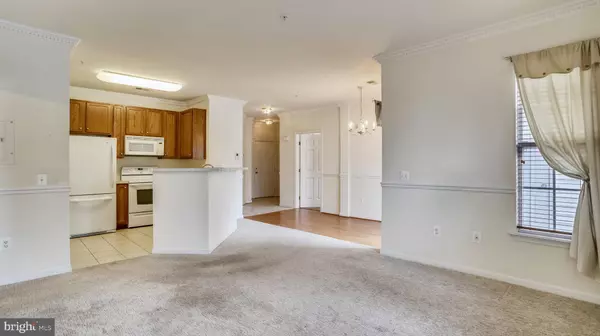$217,000
$216,000
0.5%For more information regarding the value of a property, please contact us for a free consultation.
2 Beds
2 Baths
1,004 SqFt
SOLD DATE : 11/20/2020
Key Details
Sold Price $217,000
Property Type Condo
Sub Type Condo/Co-op
Listing Status Sold
Purchase Type For Sale
Square Footage 1,004 sqft
Price per Sqft $216
Subdivision Bowie Towers
MLS Listing ID MDPG581868
Sold Date 11/20/20
Style Traditional
Bedrooms 2
Full Baths 2
Condo Fees $345/mo
HOA Y/N N
Abv Grd Liv Area 1,004
Originating Board BRIGHT
Year Built 2004
Annual Tax Amount $1,850
Tax Year 2020
Property Description
FHA Approved! This light-filled 2 bedroom, 2 full bath condo located in a secure elevator building is Move-In Ready! The open family room, dining room, kitchen and adjacent balcony are perfect for entertaining and relaxing. Two bedrooms on opposing sides of the main living area offer privacy, walk-in closets and an ensuite primary bedroom. Enjoy the private balcony for fresh air, sunshine and southwest views. The laundry is located inside the unit and features a stackable washer/dryer. Bowie Towers offers plenty of parking, common areas and access to an outdoor pool. Ideally located at the end of a quiet cut-de-sac adjacent to beautiful Centennial Park including a lake, walking/jogging paths, playgrounds, fitness stations and picnic areas. Steps to Bowie Town Center showcasing shops, restaurants and Safeway. So convenient to DC, Baltimore, Annapolis and commuter routes.New HVAC (2018).
Location
State MD
County Prince Georges
Zoning MAC
Direction Southwest
Rooms
Other Rooms Dining Room, Primary Bedroom, Bedroom 2, Kitchen, Family Room
Main Level Bedrooms 2
Interior
Interior Features Carpet, Ceiling Fan(s), Dining Area, Family Room Off Kitchen, Floor Plan - Open, Primary Bath(s), Sprinkler System, Walk-in Closet(s), Window Treatments
Hot Water Natural Gas
Heating Hot Water, Forced Air
Cooling Central A/C, Ceiling Fan(s)
Flooring Carpet, Tile/Brick
Equipment Dishwasher, Disposal, Washer/Dryer Stacked, Built-In Microwave, Refrigerator, Icemaker, Oven/Range - Electric
Window Features Screens,Sliding
Appliance Dishwasher, Disposal, Washer/Dryer Stacked, Built-In Microwave, Refrigerator, Icemaker, Oven/Range - Electric
Heat Source Natural Gas
Laundry Washer In Unit, Dryer In Unit
Exterior
Exterior Feature Balcony
Amenities Available Pool - Outdoor, Elevator, Security
Water Access N
Accessibility Ramp - Main Level
Porch Balcony
Garage N
Building
Lot Description Cul-de-sac
Story 1
Unit Features Garden 1 - 4 Floors
Sewer Public Sewer
Water Public
Architectural Style Traditional
Level or Stories 1
Additional Building Above Grade, Below Grade
New Construction N
Schools
School District Prince George'S County Public Schools
Others
HOA Fee Include Parking Fee,Water,Sewer,Common Area Maintenance,Management,Snow Removal,Pool(s),Ext Bldg Maint
Senior Community No
Tax ID 17073572021
Ownership Condominium
Security Features Smoke Detector,Main Entrance Lock
Acceptable Financing FHA, Cash, Conventional, VA
Listing Terms FHA, Cash, Conventional, VA
Financing FHA,Cash,Conventional,VA
Special Listing Condition Standard
Read Less Info
Want to know what your home might be worth? Contact us for a FREE valuation!

Our team is ready to help you sell your home for the highest possible price ASAP

Bought with Marcia Scott Alexander • Revol Real Estate, LLC






