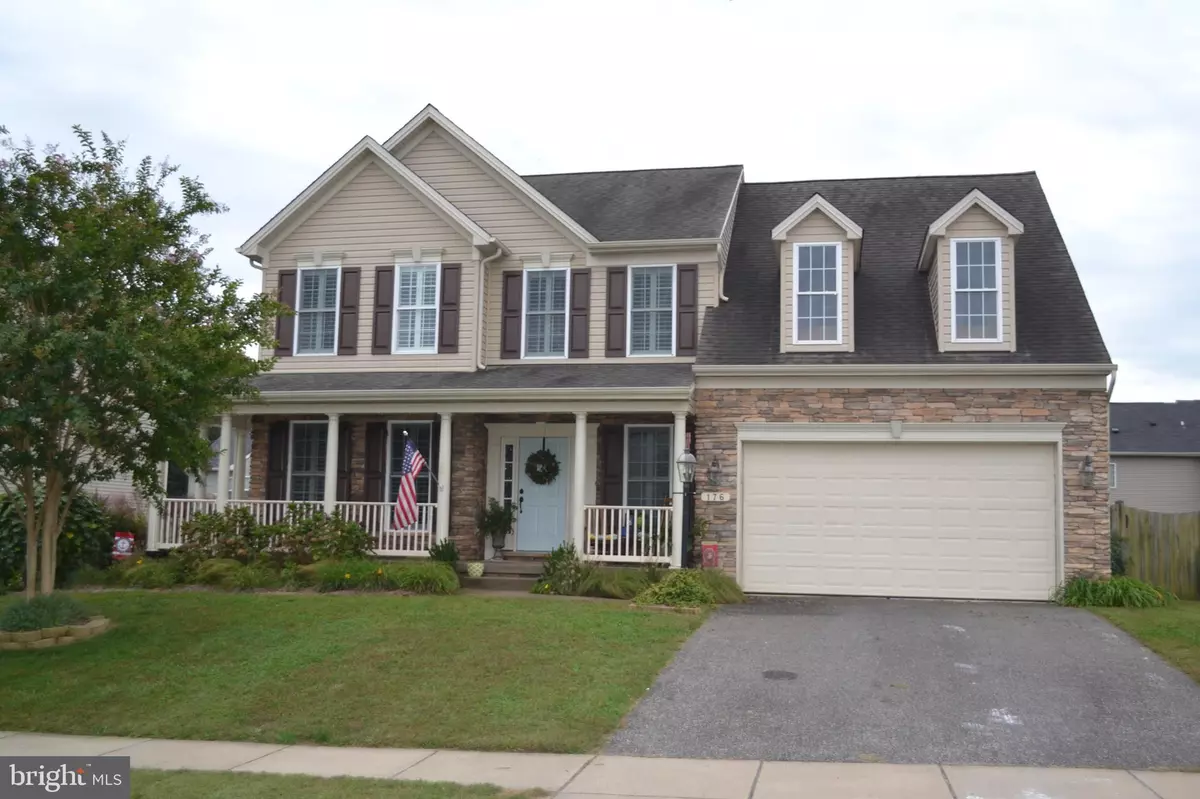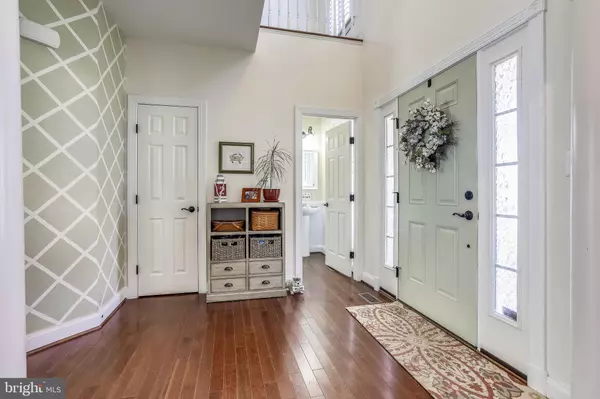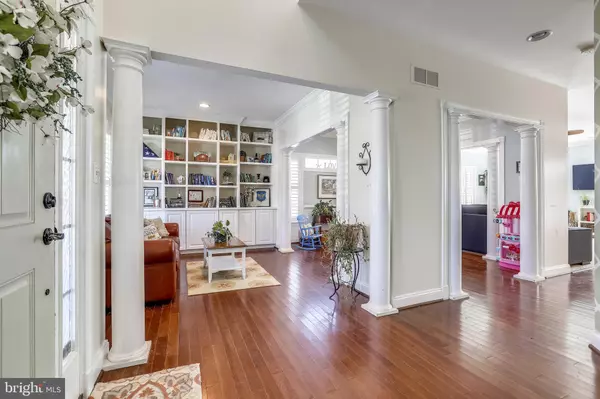$420,000
$420,000
For more information regarding the value of a property, please contact us for a free consultation.
5 Beds
4 Baths
2,896 SqFt
SOLD DATE : 12/17/2020
Key Details
Sold Price $420,000
Property Type Single Family Home
Sub Type Detached
Listing Status Sold
Purchase Type For Sale
Square Footage 2,896 sqft
Price per Sqft $145
Subdivision North Brook
MLS Listing ID MDQA145572
Sold Date 12/17/20
Style Traditional
Bedrooms 5
Full Baths 3
Half Baths 1
HOA Fees $13
HOA Y/N Y
Abv Grd Liv Area 2,896
Originating Board BRIGHT
Year Built 2009
Annual Tax Amount $4,616
Tax Year 2020
Lot Size 10,000 Sqft
Acres 0.23
Property Description
WELCOME HOME!!! OVER 4300 SQ FT OF FINISHED LIVING SPACE!! If you are looking for a home that feels like home when you walk in the front door, you just found it. The owners of this 5 br 3 1/2 ba home located in the highly sought after development of North Brook, are ready to move on. Which should make this home number one on your list. The home is "turn key" and loaded with plenty of bells and whistles. Walking in the front door you will find beautiful hard wood floors throughout the main floor. The living room with it's crown molding and wood pillars glorifies the room. Next will be the family room, with a gas fireplace that will keep things nice and cozy on those winter nights. The kitchen is absolutely gorgeous with off white kitchen cabinets, stainless steel appliances, sit down bar large enough for four to enjoy a quick snack, but if a table is needed this kitchen is large enough it. The recessed lighting really makes this kitchen shine. Off of the kitchen is a bonus room which can be used as an office or a play room for the children. Upstairs you will find the primary bedroom with a large walk in closet, and a gas FIREPLACE! If you just want a quiet place to read a book this primary bedroom has that also. The primary bathroom is large and roomy with a huge soaking tub, and large vanity. Three other bedrooms with carpet flooring and large closets take up the rest of the upstairs. Another prize you get with this home is the fully finished basement. You will find a nice size bedroom with carpet flooring. A full bathroom with tile flooring and a tub with shower takes up space on this great lower level. A large sitting area, and huge storage area makes this lower level a great man's cave. If you like grilling and like watching the fireplace burn, then your backyard is the place to be, because you have both. Lastly you can send the children outback to their very own play house. There is plenty for the children to do like fishing at the pond, play at the playground, or kick the soccer ball around the soccer field. Hurry THIS HOME WILL NOT LAST.
Location
State MD
County Queen Annes
Zoning AG
Rooms
Other Rooms Living Room, Dining Room, Primary Bedroom, Bedroom 2, Bedroom 3, Kitchen, Family Room, Foyer, Bedroom 1, Bathroom 1, Bonus Room, Primary Bathroom
Basement Connecting Stairway, Fully Finished, Heated, Interior Access, Outside Entrance, Sump Pump
Interior
Interior Features Breakfast Area, Carpet, Ceiling Fan(s), Combination Kitchen/Dining, Crown Moldings, Curved Staircase, Dining Area, Family Room Off Kitchen, Floor Plan - Open, Formal/Separate Dining Room, Kitchen - Eat-In, Pantry, Recessed Lighting, Soaking Tub, Store/Office, Tub Shower, Walk-in Closet(s)
Hot Water Propane
Heating Forced Air
Cooling Central A/C, Ceiling Fan(s)
Fireplaces Number 1
Equipment Built-In Microwave, Dishwasher, Dryer, Icemaker, Oven - Wall, Oven/Range - Gas, Refrigerator, Stainless Steel Appliances, Stove, Washer, Water Heater
Appliance Built-In Microwave, Dishwasher, Dryer, Icemaker, Oven - Wall, Oven/Range - Gas, Refrigerator, Stainless Steel Appliances, Stove, Washer, Water Heater
Heat Source Propane - Leased
Exterior
Parking Features Garage - Front Entry
Garage Spaces 2.0
Water Access N
Roof Type Asphalt
Accessibility None
Attached Garage 2
Total Parking Spaces 2
Garage Y
Building
Story 3
Sewer Public Sewer
Water Public
Architectural Style Traditional
Level or Stories 3
Additional Building Above Grade, Below Grade
New Construction N
Schools
School District Queen Anne'S County Public Schools
Others
Senior Community No
Tax ID 1803045900
Ownership Fee Simple
SqFt Source Assessor
Acceptable Financing Cash, FHA, USDA, VA
Listing Terms Cash, FHA, USDA, VA
Financing Cash,FHA,USDA,VA
Special Listing Condition Standard
Read Less Info
Want to know what your home might be worth? Contact us for a FREE valuation!

Our team is ready to help you sell your home for the highest possible price ASAP

Bought with Denise M Lewis • Brook-Owen Real Estate






