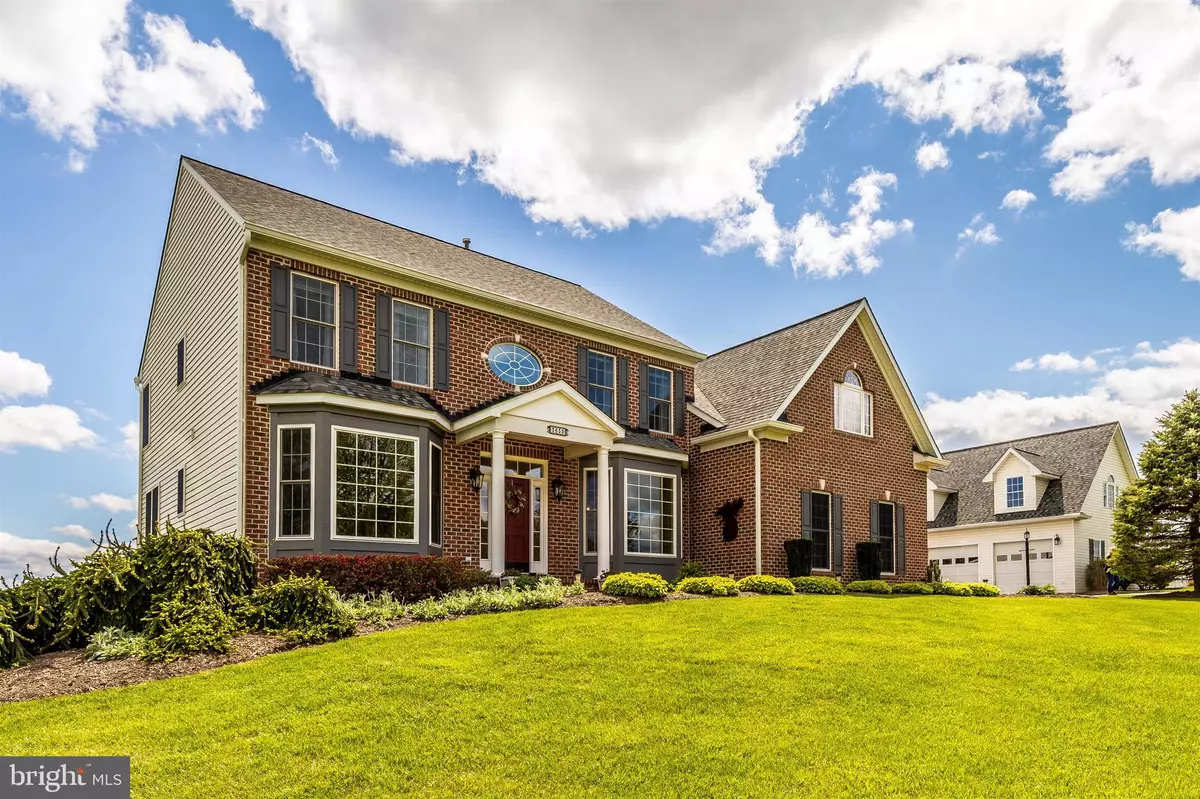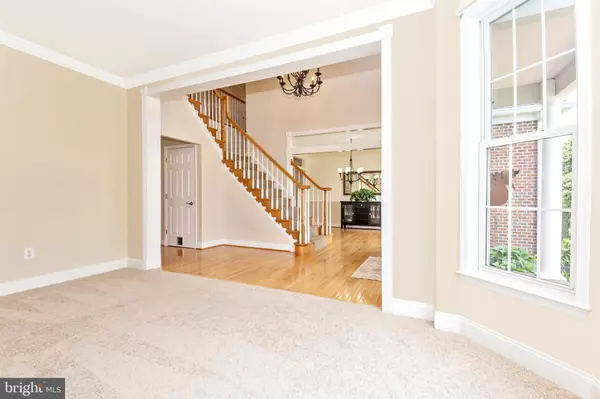$750,000
$749,900
For more information regarding the value of a property, please contact us for a free consultation.
5 Beds
4 Baths
3,682 SqFt
SOLD DATE : 08/28/2020
Key Details
Sold Price $750,000
Property Type Single Family Home
Sub Type Detached
Listing Status Sold
Purchase Type For Sale
Square Footage 3,682 sqft
Price per Sqft $203
Subdivision None Available
MLS Listing ID MDCR196544
Sold Date 08/28/20
Style Colonial
Bedrooms 5
Full Baths 3
Half Baths 1
HOA Fees $75/ann
HOA Y/N Y
Abv Grd Liv Area 3,682
Originating Board BRIGHT
Year Built 1999
Annual Tax Amount $6,952
Tax Year 2019
Lot Size 2.240 Acres
Acres 2.24
Property Description
Say hello to your new dream home! This sprawling 5 bed, 3.5 bath brick front colonial located in Falling Green is all you could ever want and more. Situated on a manicured 2.2 acre lot perfect for a pool. The 2 story entry welcomes you into either the formal living room or dining room that flow into the expansive family room and kitchen. Enjoy 9' ceilings on the main floor. Kitchen includes a breakfast bar and an island! The morning room is full of windows over looking the back yard. Leads to the amazing 37x25 Trex deck. Bright and airy private office/library on main level. Going upstairs is seamless with the dual staircase. Incredible master suite, 2 walk in closets, and spacious master bathroom with dual vanities. Nice size bedrooms with large closets and ceiling fans. Convenient laundry area on upper level. Mostly unfinished insulated lower level with 8'4" ceiling height! 2 finished hobby rooms, storage area, and a full bathroom. Sliding doors walk out to the backyard. Attached 2 car garage and did I mention the 24x32 detached garage that includes an unfinished 2nd floor?! This turnkey home features some recent updates that include: Roof 2016, granite kitchen counters and stainless sinks 2020, shower doors 2020, new carpet living room and stairs 2020, Trex decking and aluminum railings 2020, just to mention a few.
Location
State MD
County Carroll
Zoning RESIDENTIAL
Rooms
Other Rooms Living Room, Dining Room, Primary Bedroom, Bedroom 2, Bedroom 3, Bedroom 4, Kitchen, Family Room, Breakfast Room, Bedroom 1, Mud Room, Office, Storage Room, Bathroom 1, Hobby Room, Primary Bathroom, Half Bath
Basement Other, Heated, Improved, Interior Access, Outside Entrance, Partially Finished, Rear Entrance, Shelving, Walkout Level, Water Proofing System
Interior
Interior Features Attic, Carpet, Ceiling Fan(s), Central Vacuum, Chair Railings, Crown Moldings, Double/Dual Staircase, Family Room Off Kitchen, Floor Plan - Open, Formal/Separate Dining Room, Kitchen - Island, Primary Bath(s), Pantry, Soaking Tub, Walk-in Closet(s), Wood Floors, Dining Area, Recessed Lighting
Hot Water Natural Gas
Heating Forced Air
Cooling Ceiling Fan(s), Central A/C
Flooring Carpet, Ceramic Tile, Hardwood
Fireplaces Number 1
Fireplaces Type Screen
Equipment Built-In Microwave, Central Vacuum, Cooktop, Dishwasher, Dryer, Oven - Wall, Refrigerator, Stainless Steel Appliances, Washer, Water Heater, Washer - Front Loading
Fireplace Y
Window Features Screens
Appliance Built-In Microwave, Central Vacuum, Cooktop, Dishwasher, Dryer, Oven - Wall, Refrigerator, Stainless Steel Appliances, Washer, Water Heater, Washer - Front Loading
Heat Source Natural Gas
Laundry Upper Floor
Exterior
Exterior Feature Deck(s)
Garage Garage - Side Entry, Garage Door Opener, Inside Access
Garage Spaces 4.0
Waterfront N
Water Access N
View Garden/Lawn
Roof Type Shingle
Accessibility None
Porch Deck(s)
Parking Type Detached Garage, Attached Garage, Driveway
Attached Garage 2
Total Parking Spaces 4
Garage Y
Building
Lot Description Front Yard, Rear Yard
Story 3
Sewer Community Septic Tank, Private Septic Tank
Water Well
Architectural Style Colonial
Level or Stories 3
Additional Building Above Grade, Below Grade
New Construction N
Schools
School District Carroll County Public Schools
Others
Senior Community No
Tax ID 0713031274
Ownership Fee Simple
SqFt Source Assessor
Special Listing Condition Standard
Read Less Info
Want to know what your home might be worth? Contact us for a FREE valuation!

Our team is ready to help you sell your home for the highest possible price ASAP

Bought with Kasey Wootton • Real Estate Teams, LLC







