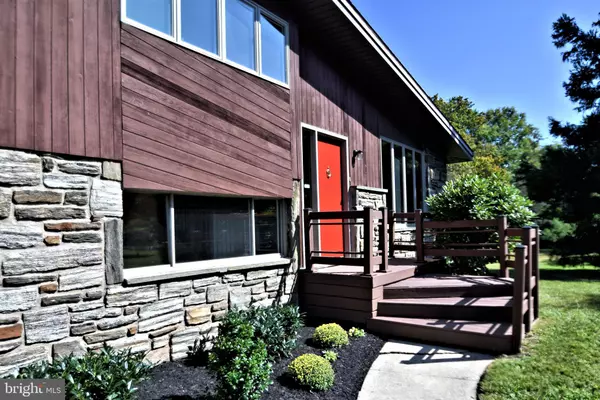$470,000
$435,000
8.0%For more information regarding the value of a property, please contact us for a free consultation.
3 Beds
3 Baths
2,617 SqFt
SOLD DATE : 12/08/2020
Key Details
Sold Price $470,000
Property Type Single Family Home
Sub Type Detached
Listing Status Sold
Purchase Type For Sale
Square Footage 2,617 sqft
Price per Sqft $179
Subdivision None Available
MLS Listing ID PACT516778
Sold Date 12/08/20
Style Contemporary,Split Level
Bedrooms 3
Full Baths 2
Half Baths 1
HOA Y/N N
Abv Grd Liv Area 2,017
Originating Board BRIGHT
Year Built 1959
Annual Tax Amount $5,834
Tax Year 2020
Lot Size 0.760 Acres
Acres 0.76
Lot Dimensions 0.00 x 0.00
Property Description
LOCATION! LOCATION! LOCATION! This dramatic, Contemporary-style, multi-level home is located in sought-after Saint Johns Circle in Schuylkill Township. What a great, private setting! Freshly painted walls & trim throughout the entire house! A curved concrete path leads up to a small deck. Enter into the first level which consists of a living room, dining room and kitchen. Dark, Brazilian cherry flooring stretches from the living room into the dining room. Lots of natural lighting floods both rooms through triple casement windows. The kitchen features a vaulted ceiling, skylights, newer vinyl-plank flooring, new refrigerator, new hanging light, new spigot and new stainless-steel sink. An open wall in the living room is bordered by a wood railing with decorative black metal spindles and overlooks the lower level. Stairs in the living room lead up to the second floor which has light hardwood flooring throughout all 3 bedrooms. The main bedroom has a vaulted ceiling, natural lighting from an abundance of windows plus an extra-long closet along one wall. The master bathroom has ceramic tiling in the stall shower. The second bedroom also has a vaulted ceiling, nice closet and plenty of windows. The middle bedroom has a ceiling fan/light, nice-sized closet with some built-ins, and plenty of light. A unique feature of the hall bath is a cedar closet and separate vanity area right outside the full bathroom with second vanity, skylight and soaking tub (as far as we know, the jetted soaking tub has never been turned on). Steps off the kitchen lead down to a great, open lower level. The Game Room is open to above and can serve many functions, such as a computer work station area or even an extra sitting area to curl up with your favorite book. Dark cherry flooring accents the family room and game area and sliding glass doors open onto a two-level deck with Pergola and great view of the inground pool. Conveniently located on this level is the powder room and a wall of closets with pocket doors in the hall leading back to the Bonus Room with quarry tile flooring and the entrance into the garage. You will love the expansive, private backyard that offers the inground pool plus plenty of space for games & picnics & outdoor fun....even the occasional deer stops by. Wrought-iron gates off the deck open onto the back of the garage and give easy access to that powder room...no dripping towels throughout the house with those pool parties. Wait till you see how much space there is in the upper basement which houses the laundry area with new laundry tub and has a door that leads out to the back yard. Yet another level of this home is the lower basement which houses the heater, hot water heater, oil tank and sump pump. In the living room there is a hook-up to the outside where a propane tank fed a fireplace. That fireplace is in the basement. The garage was originally a carport and it was enclosed in the front with new garage doors. The left side of the garage is not enclosed. This home is being sold as part of an estate. Inspections are encouraged but no repairs will be made by the Estate.
Location
State PA
County Chester
Area Schuylkill Twp (10327)
Zoning R2
Rooms
Other Rooms Family Room, Basement, Bonus Room, Half Bath
Basement Full, Interior Access, Outside Entrance, Rear Entrance, Sump Pump
Interior
Interior Features Cedar Closet(s), Ceiling Fan(s), Kitchen - Eat-In, Recessed Lighting, Stall Shower, Tub Shower, Wood Floors
Hot Water Electric
Heating Forced Air
Cooling Central A/C
Flooring Hardwood, Ceramic Tile, Vinyl
Fireplace N
Heat Source Oil
Laundry Basement
Exterior
Garage Garage - Front Entry, Inside Access
Garage Spaces 8.0
Pool In Ground
Utilities Available Cable TV Available, Electric Available
Waterfront N
Water Access N
Accessibility None
Parking Type Attached Garage, Driveway
Attached Garage 2
Total Parking Spaces 8
Garage Y
Building
Lot Description Irregular, Partly Wooded
Story 3.5
Sewer Public Sewer
Water Public
Architectural Style Contemporary, Split Level
Level or Stories 3.5
Additional Building Above Grade, Below Grade
New Construction N
Schools
Elementary Schools Schuylkill
Middle Schools Phoenixville Area
High Schools Phoenixville Area
School District Phoenixville Area
Others
Pets Allowed Y
Senior Community No
Tax ID 27-05H-0048
Ownership Fee Simple
SqFt Source Assessor
Acceptable Financing Cash, Conventional, FHA, VA
Horse Property N
Listing Terms Cash, Conventional, FHA, VA
Financing Cash,Conventional,FHA,VA
Special Listing Condition Standard
Pets Description No Pet Restrictions
Read Less Info
Want to know what your home might be worth? Contact us for a FREE valuation!

Our team is ready to help you sell your home for the highest possible price ASAP

Bought with Renee Lambert • NextHome Synergy







