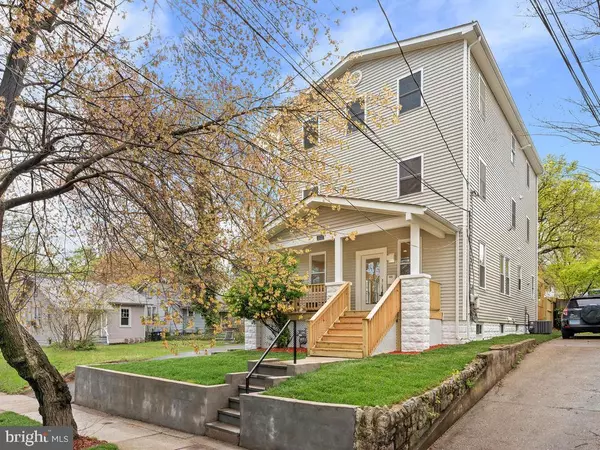$661,900
$658,900
0.5%For more information regarding the value of a property, please contact us for a free consultation.
7 Beds
5 Baths
3,500 SqFt
SOLD DATE : 05/27/2020
Key Details
Sold Price $661,900
Property Type Single Family Home
Sub Type Detached
Listing Status Sold
Purchase Type For Sale
Square Footage 3,500 sqft
Price per Sqft $189
Subdivision Mt Rainier
MLS Listing ID MDPG564804
Sold Date 05/27/20
Style Traditional
Bedrooms 7
Full Baths 4
Half Baths 1
HOA Y/N N
Abv Grd Liv Area 2,900
Originating Board BRIGHT
Year Built 1922
Annual Tax Amount $5,966
Tax Year 2020
Lot Size 5,200 Sqft
Acres 0.12
Property Description
See the Virtual Tour Here! https://tours.housefli.com/1576526 Welcome to this completely renovated and expanded four level 1922 Bungalow in vibrant Mount Rainier! You are sure to love the light filled open concept living room, dining room and eat-in kitchen perfect for daily living and large gatherings. The kitchen boasts shaker cabinets, stainless steel appliances, granite countertops, and a sizable island with counter seating. French doors open to the rear deck and provide easy access for outdoor dining and parties under the lovely garden pergola. A powder room and a large hall closet complete the main level. The 2nd floor offers a Master bedroom suite with a walk-in closet and a full bath with double-sink vanity, glass enclosed shower, tub and separate toilet room. Two additional bedrooms, a full bath in the hall and the laundry room rounds out this level. Upstairs on the 3rd level you will find three additional bedrooms and a full hall bathroom. The lower level side entrance leads into the one-bedroom apartment that features a living room, kitchen, laundry and is perfect as an in-law / au pair suite or as an Airbnb. This home has terrific curb appeal, with a lovely covered front porch that overlooks a quiet tree lined street. The fenced level rear yard boasts a verdant lawn, flowering cherry tree, and a driveway with off street parking for 3+ cars. There is nothing to do but move in and enjoy this beautiful home! You'll also love living within walking distance of the Mt Rainier Nature Center, West Hyattsville Metro Station, and Northwest Branch Trail.
Location
State MD
County Prince Georges
Zoning R55
Rooms
Other Rooms Living Room, Dining Room, Primary Bedroom, Bedroom 2, Bedroom 3, Kitchen, Basement, Bedroom 1, Bathroom 1, Primary Bathroom
Basement Fully Finished, Outside Entrance, Heated, Interior Access
Interior
Interior Features 2nd Kitchen, Attic, Floor Plan - Open, Kitchen - Island, Primary Bath(s), Walk-in Closet(s), Wood Floors
Hot Water Natural Gas
Heating Forced Air
Cooling Central A/C, Zoned
Flooring Ceramic Tile, Hardwood
Equipment Built-In Microwave, Dishwasher, Disposal, Dryer - Front Loading, Dryer - Electric, Energy Efficient Appliances, Oven/Range - Gas, Refrigerator, Stainless Steel Appliances, Washer - Front Loading, Water Heater
Furnishings No
Appliance Built-In Microwave, Dishwasher, Disposal, Dryer - Front Loading, Dryer - Electric, Energy Efficient Appliances, Oven/Range - Gas, Refrigerator, Stainless Steel Appliances, Washer - Front Loading, Water Heater
Heat Source Natural Gas
Laundry Has Laundry, Upper Floor
Exterior
Waterfront N
Water Access N
Roof Type Shingle
Accessibility None
Parking Type Driveway, On Street
Garage N
Building
Story 3+
Sewer Public Sewer
Water Public
Architectural Style Traditional
Level or Stories 3+
Additional Building Above Grade, Below Grade
Structure Type Vaulted Ceilings
New Construction N
Schools
Elementary Schools Thomas S. Stone
High Schools Northwestern
School District Prince George'S County Public Schools
Others
Senior Community No
Tax ID 17171983337
Ownership Fee Simple
SqFt Source Assessor
Acceptable Financing Conventional, FHA, VA, Cash
Listing Terms Conventional, FHA, VA, Cash
Financing Conventional,FHA,VA,Cash
Special Listing Condition Standard
Read Less Info
Want to know what your home might be worth? Contact us for a FREE valuation!

Our team is ready to help you sell your home for the highest possible price ASAP

Bought with Charles R. Klein • RE/MAX Allegiance







