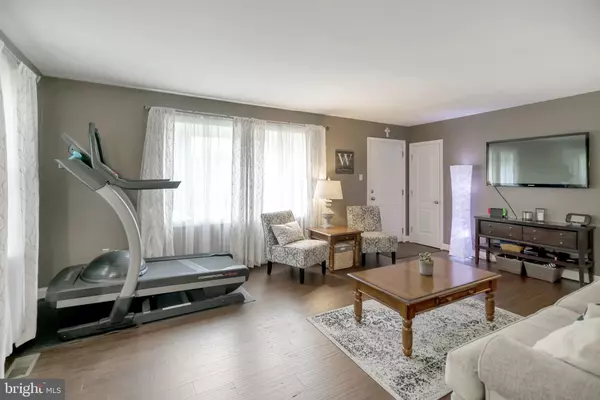$425,000
$424,900
For more information regarding the value of a property, please contact us for a free consultation.
4 Beds
2 Baths
2,156 SqFt
SOLD DATE : 11/12/2020
Key Details
Sold Price $425,000
Property Type Single Family Home
Sub Type Detached
Listing Status Sold
Purchase Type For Sale
Square Footage 2,156 sqft
Price per Sqft $197
Subdivision None Available
MLS Listing ID PAMC665968
Sold Date 11/12/20
Style Cape Cod
Bedrooms 4
Full Baths 2
HOA Y/N N
Abv Grd Liv Area 2,156
Originating Board BRIGHT
Year Built 1950
Annual Tax Amount $4,152
Tax Year 2020
Lot Size 0.758 Acres
Acres 0.76
Lot Dimensions 110.00 x 0.00
Property Description
Welcome home! This meticulously maintained 4 bedroom, 2 bath Cape Cod w/ detached 2 car garage on .75+ acres will NOT disappoint. The first floor of the home has brand new bamboo floors throughout. It offers a fully updated kitchen w/ all stainless steel appliances, granite countertops, and brand new cabinets. Entering from the front of the home you are welcomed into a large living room w/ brand new bay window. If you enter the rear of the home off of the deck you will be welcomed by a very spacious Sun/Florida room with all brand new windows. The first floor also offers a nicely sized office/playroom area and dining room. Don't forget about the 1st floor bedroom and full bath. Upstairs you will find 3 spacious bedrooms, laundry room, and a stunningly updated full bath that offers an oversized shower w/ custom granite bench,and all Kohler fixtures. The shower offers a quad-rainfall showerhead, 8 wall jets, hand shower, and digital faucet w/ 6 person memory. Travertine tile finishes off this gorgeous bath. There is a full unfinished basement w/ additional washer/dryer hookups. The home offers an oversized 2 car garage w/ electric and 6 car + parking in the driveway. The backyard space is plentiful and backs up to woods for beautiful setting.
Location
State PA
County Montgomery
Area Montgomery Twp (10646)
Zoning R2
Rooms
Other Rooms Living Room, Dining Room, Kitchen, Sun/Florida Room, Laundry, Office
Basement Full
Main Level Bedrooms 1
Interior
Hot Water Electric
Heating Forced Air, Baseboard - Hot Water
Cooling Wall Unit, Central A/C
Flooring Bamboo, Laminated, Vinyl
Furnishings No
Fireplace N
Heat Source Oil
Laundry Upper Floor, Washer In Unit, Dryer In Unit
Exterior
Garage Garage - Front Entry, Garage Door Opener, Oversized
Garage Spaces 8.0
Waterfront N
Water Access N
Roof Type Architectural Shingle
Accessibility Doors - Swing In
Parking Type Detached Garage, Driveway, Off Street
Total Parking Spaces 8
Garage Y
Building
Story 1.5
Sewer Public Sewer
Water Public
Architectural Style Cape Cod
Level or Stories 1.5
Additional Building Above Grade, Below Grade
New Construction N
Schools
Elementary Schools Knapp
Middle Schools Penndale
High Schools North Penn Senior
School District North Penn
Others
Senior Community No
Tax ID 46-00-02917-007
Ownership Fee Simple
SqFt Source Assessor
Horse Property N
Special Listing Condition Standard
Read Less Info
Want to know what your home might be worth? Contact us for a FREE valuation!

Our team is ready to help you sell your home for the highest possible price ASAP

Bought with Jennifer Bazydlo • Space & Company







