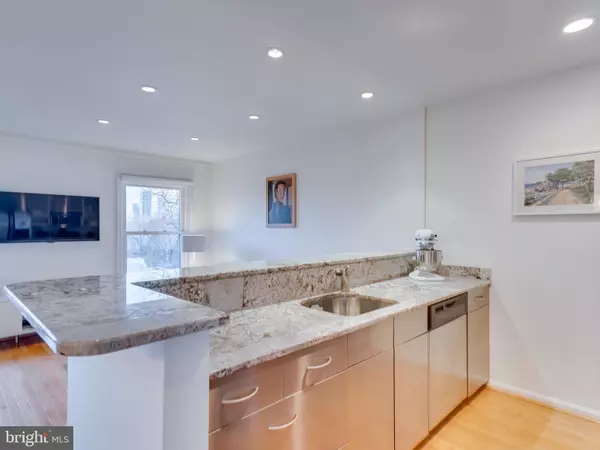$795,000
$795,000
For more information regarding the value of a property, please contact us for a free consultation.
3 Beds
3 Baths
1,478 SqFt
SOLD DATE : 01/15/2020
Key Details
Sold Price $795,000
Property Type Condo
Sub Type Condo/Co-op
Listing Status Sold
Purchase Type For Sale
Square Footage 1,478 sqft
Price per Sqft $537
Subdivision Dundree Hill
MLS Listing ID VAAR157354
Sold Date 01/15/20
Style Traditional
Bedrooms 3
Full Baths 2
Half Baths 1
Condo Fees $458/mo
HOA Y/N Y
Abv Grd Liv Area 1,478
Originating Board BRIGHT
Year Built 1985
Annual Tax Amount $6,780
Tax Year 2019
Property Description
This immaculate, professionally-designed three story condo with a private deck and patio provides comfort and modern elegance. With three bedrooms, two and a half baths, generous living space and stylish finishes, you'll enjoy a perfect setting for relaxing and entertaining. Host friends in the generously-sized living/dining area graced by a fireplace, large windows and sliding glass doors leading out to the rear deck offering palatial views. The newly-renovated gourmet kitchen will inspire your inner chef with its granite counters, marble center island with seating, large pantry and stainless steel appliances. The master bedroom has its own private Hansgrohe bath boasting a large walk-in closet with a custom shelving and drawers. You'll appreciate the convenience of your own parking spot and come to love living in a great neighborhood near Metro, restaurants, bars and shopping. Here you are moments away from a bike trail, I-395 and Washington, DC. Enjoy Whole Foods, Trader Joe's and Mom's Organic; three great grocery options within close proximity to your exciting urban oasis.
Location
State VA
County Arlington
Zoning RA8-18
Rooms
Other Rooms Living Room, Dining Room, Primary Bedroom, Bedroom 3, Kitchen, Foyer, Bedroom 1, Laundry, Bathroom 1, Bathroom 2, Primary Bathroom
Main Level Bedrooms 1
Interior
Interior Features Breakfast Area, Combination Dining/Living, Dining Area, Floor Plan - Open, Kitchen - Island, Primary Bath(s), Tub Shower, Walk-in Closet(s)
Heating Heat Pump(s)
Cooling Central A/C
Fireplaces Number 2
Fireplace Y
Heat Source Electric
Exterior
Garage Spaces 1.0
Amenities Available Other
Waterfront N
Water Access N
Accessibility Other
Parking Type Parking Lot, On Street, Other
Total Parking Spaces 1
Garage N
Building
Story 3+
Sewer Public Septic, Public Sewer
Water Public
Architectural Style Traditional
Level or Stories 3+
Additional Building Above Grade, Below Grade
New Construction N
Schools
School District Arlington County Public Schools
Others
HOA Fee Include Common Area Maintenance,Ext Bldg Maint,Lawn Care Front,Lawn Care Rear,Lawn Care Side,Lawn Maintenance,Management,Parking Fee,Road Maintenance,Sewer,Trash,Water
Senior Community No
Tax ID 16-007-034
Ownership Condominium
Special Listing Condition Standard
Read Less Info
Want to know what your home might be worth? Contact us for a FREE valuation!

Our team is ready to help you sell your home for the highest possible price ASAP

Bought with Keri K Shull • Optime Realty







