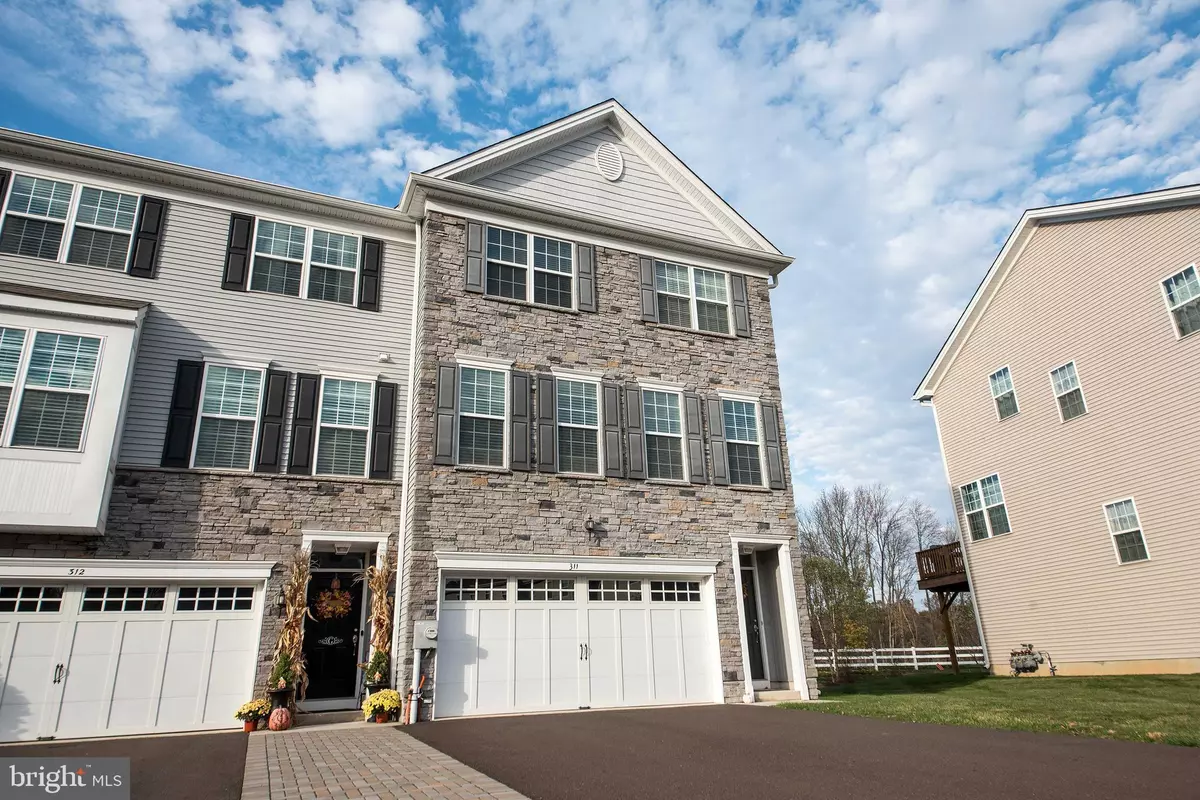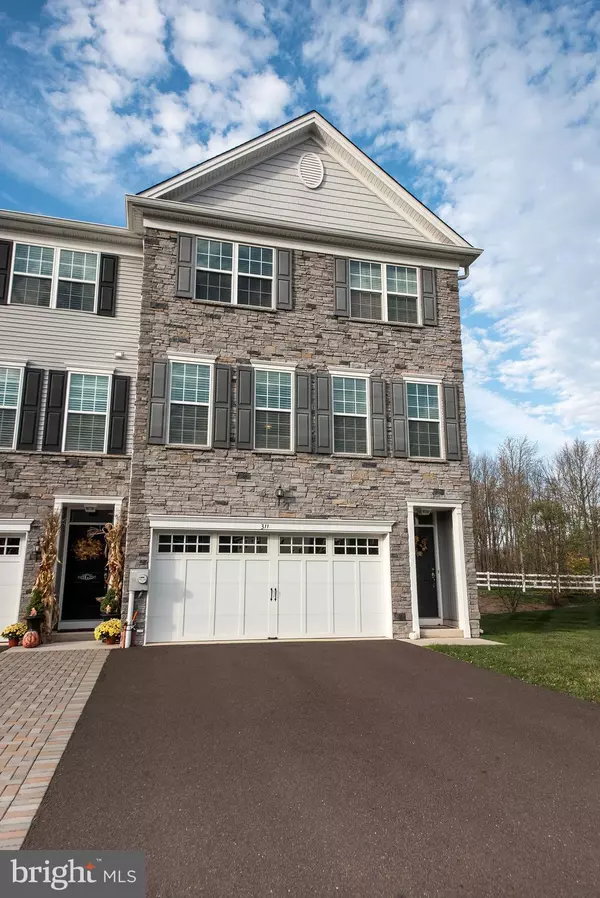$416,000
$423,000
1.7%For more information regarding the value of a property, please contact us for a free consultation.
3 Beds
4 Baths
2,262 SqFt
SOLD DATE : 06/26/2020
Key Details
Sold Price $416,000
Property Type Townhouse
Sub Type End of Row/Townhouse
Listing Status Sold
Purchase Type For Sale
Square Footage 2,262 sqft
Price per Sqft $183
Subdivision Big Oak Crossing
MLS Listing ID PABU484428
Sold Date 06/26/20
Style Colonial
Bedrooms 3
Full Baths 2
Half Baths 2
HOA Fees $188/mo
HOA Y/N Y
Abv Grd Liv Area 2,262
Originating Board BRIGHT
Year Built 2014
Annual Tax Amount $8,399
Tax Year 2020
Lot Dimensions 0.00 x 0.00
Property Description
BACK ON THE MARKET due to Buyer Mortgage Denial :( PRICED TO SELL.... Larger model with extra half bath. Stone Front, move in ready, end unit townhome in desirable Big Oak Crossing. The Gourmet Kitchen features 42" upgraded dark walnut cabinets, granite countertops, a Huge island with seating & breakfast room. The stainless appliances, range hood, and custom back splash show dynamically. The main level features gleaming hardwood floors, tons of natural sunlight, a powder room, and outside deck space. Upstairs you will find a large master bedroom suite with walk in closet, and beautiful master bathroom. The two additional bedrooms are large and offers great closets and a closet organizer. A large laundry room and hall bath complete this floor. The lower level offers a finished family room area with sliding doors to the backyard, a half bath and a two car garage. Additional features such as recessed lighting and high ceilings make this home look and feel great. The community has 24 acres of open space, walking paths and is super convienent to shopping. Proximity to Rt 1 and I-95 is unmatched.
Location
State PA
County Bucks
Area Middletown Twp (10122)
Zoning M1
Interior
Interior Features Kitchen - Gourmet
Heating Forced Air
Cooling Central A/C
Equipment Stainless Steel Appliances
Appliance Stainless Steel Appliances
Heat Source Natural Gas
Exterior
Parking Features Garage - Front Entry
Garage Spaces 2.0
Water Access N
Accessibility None
Attached Garage 2
Total Parking Spaces 2
Garage Y
Building
Story 3
Sewer Public Sewer
Water Public
Architectural Style Colonial
Level or Stories 3
Additional Building Above Grade, Below Grade
New Construction N
Schools
School District Neshaminy
Others
Senior Community No
Tax ID 22-057-028-012
Ownership Fee Simple
SqFt Source Assessor
Special Listing Condition Standard
Read Less Info
Want to know what your home might be worth? Contact us for a FREE valuation!

Our team is ready to help you sell your home for the highest possible price ASAP

Bought with Alexander Weinstein • KW Philly






