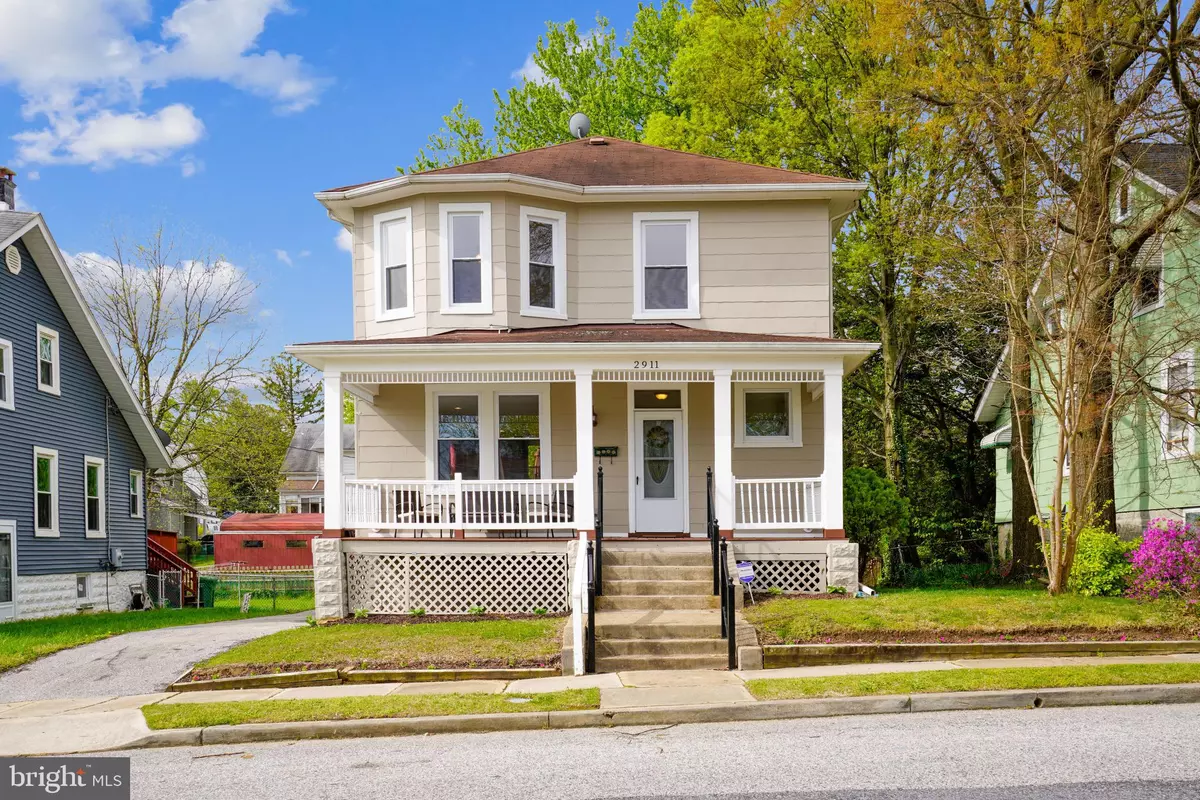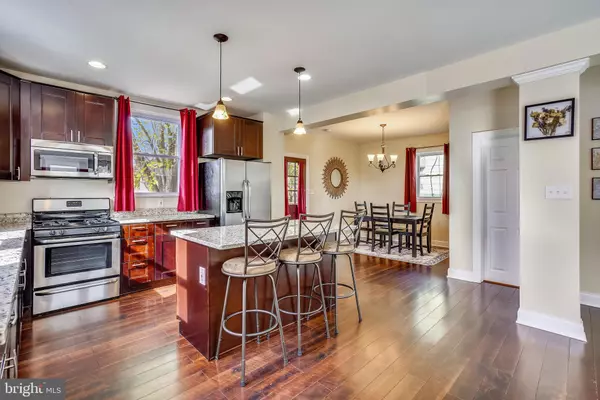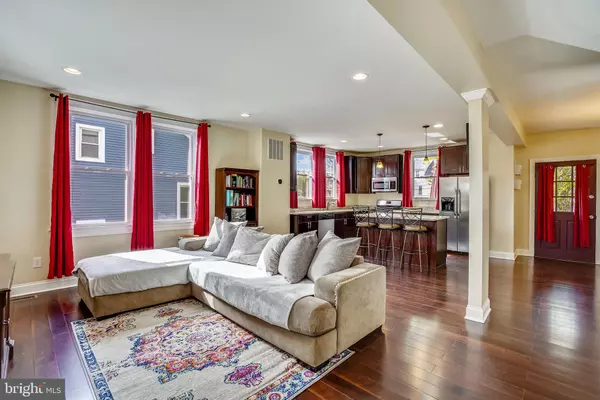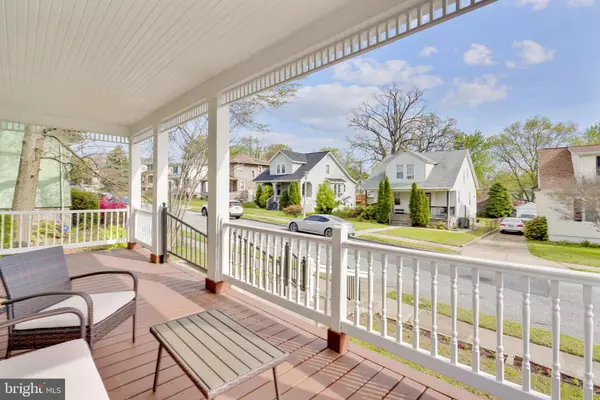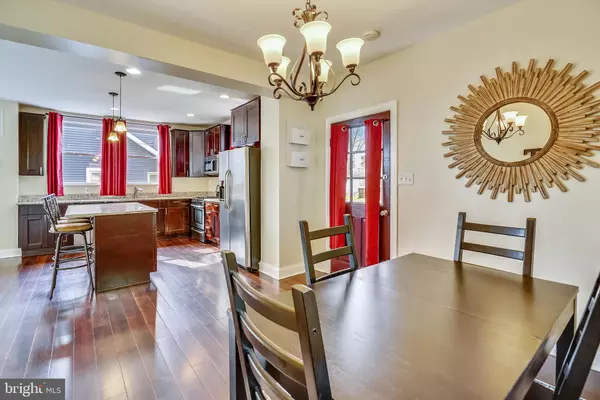$260,000
$260,000
For more information regarding the value of a property, please contact us for a free consultation.
4 Beds
4 Baths
2,159 SqFt
SOLD DATE : 06/26/2020
Key Details
Sold Price $260,000
Property Type Single Family Home
Sub Type Detached
Listing Status Sold
Purchase Type For Sale
Square Footage 2,159 sqft
Price per Sqft $120
Subdivision Hamilton Heights
MLS Listing ID MDBA508196
Sold Date 06/26/20
Style Colonial
Bedrooms 4
Full Baths 3
Half Baths 1
HOA Y/N N
Abv Grd Liv Area 1,456
Originating Board BRIGHT
Year Built 1930
Annual Tax Amount $3,825
Tax Year 2019
Lot Size 6,581 Sqft
Acres 0.15
Lot Dimensions 50x130-8
Property Description
Fully renovated home in last three years. Wonderful open floorplan on main level with a kitchen that will make you love cooking! Granite countertops, stainless steel appliances and an island all add to your enjoyment. Add to that a spacious family room, dining area in its own little nook and a half bath on the main floor. Upper level has a beautiful master bedroom and full bath. 2 other large bedrooms and a full bath share the top floor. Lower level basement area has an extra bedroom, full bath and a separate family room along with the laundry room. A few exterior steps up get you to the flat backyard. A deck and one car garage with parking for multiple cars should answer all your needs. Easy commute to Baltimore, Coast Guard station and NSA. Walk to Hamilton Elementary/Middle school and all the shops on Harford Rd. Move in ready. BE SURE TO WATCH THE VIRTUAL TOUR FOR 3D PHOTOS AND INTERACTIVE FLOORPLAN
Location
State MD
County Baltimore City
Zoning R-3
Rooms
Basement Daylight, Partial, Connecting Stairway, Full, Improved, Outside Entrance, Rear Entrance, Sump Pump, Walkout Stairs, Windows
Interior
Interior Features Attic, Carpet, Combination Dining/Living, Combination Kitchen/Dining, Combination Kitchen/Living, Dining Area, Family Room Off Kitchen, Floor Plan - Open, Kitchen - Eat-In, Kitchen - Gourmet, Kitchen - Island, Kitchen - Table Space, Primary Bath(s), Recessed Lighting, Ceiling Fan(s), Wood Floors, Window Treatments, Upgraded Countertops, Stall Shower, Tub Shower
Hot Water Electric
Heating Forced Air
Cooling Central A/C
Flooring Carpet, Wood, Ceramic Tile, Partially Carpeted, Vinyl
Equipment Built-In Microwave, Dishwasher, Dryer, Exhaust Fan, Icemaker, Oven/Range - Gas, Stainless Steel Appliances, Washer, Water Heater, Refrigerator, Disposal
Fireplace N
Window Features Double Hung,Double Pane,Screens,Vinyl Clad
Appliance Built-In Microwave, Dishwasher, Dryer, Exhaust Fan, Icemaker, Oven/Range - Gas, Stainless Steel Appliances, Washer, Water Heater, Refrigerator, Disposal
Heat Source Natural Gas
Laundry Basement
Exterior
Parking Features Garage - Front Entry
Garage Spaces 6.0
Utilities Available Fiber Optics Available, DSL Available, Cable TV
Water Access N
Roof Type Asphalt
Accessibility None
Total Parking Spaces 6
Garage Y
Building
Story 3
Foundation Slab
Sewer Public Sewer
Water Public
Architectural Style Colonial
Level or Stories 3
Additional Building Above Grade, Below Grade
Structure Type Dry Wall
New Construction N
Schools
Elementary Schools Hamilton Elementary/Middle School
Middle Schools Hamilton Elementary-Middle School
School District Baltimore City Public Schools
Others
Pets Allowed Y
Senior Community No
Tax ID 0327345495 017E
Ownership Fee Simple
SqFt Source Estimated
Acceptable Financing Cash, Conventional, FHA, VA
Horse Property N
Listing Terms Cash, Conventional, FHA, VA
Financing Cash,Conventional,FHA,VA
Special Listing Condition Standard
Pets Allowed No Pet Restrictions
Read Less Info
Want to know what your home might be worth? Contact us for a FREE valuation!

Our team is ready to help you sell your home for the highest possible price ASAP

Bought with Suzanne Hurge-Moore • Coldwell Banker Realty

