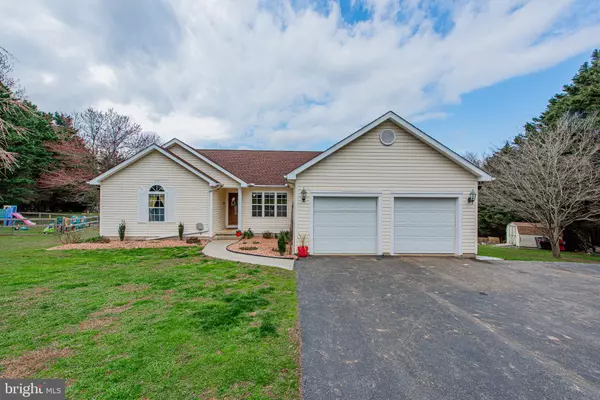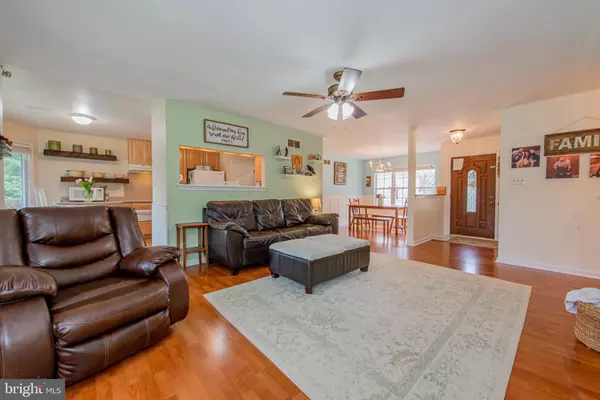$315,000
$314,900
For more information regarding the value of a property, please contact us for a free consultation.
3 Beds
2 Baths
2,356 SqFt
SOLD DATE : 06/15/2020
Key Details
Sold Price $315,000
Property Type Single Family Home
Sub Type Detached
Listing Status Sold
Purchase Type For Sale
Square Footage 2,356 sqft
Price per Sqft $133
Subdivision Port Deposit
MLS Listing ID MDCC168882
Sold Date 06/15/20
Style Ranch/Rambler
Bedrooms 3
Full Baths 2
HOA Y/N N
Abv Grd Liv Area 1,564
Originating Board BRIGHT
Year Built 1992
Annual Tax Amount $2,605
Tax Year 2019
Lot Size 2.000 Acres
Acres 2.0
Property Description
View the walkthrough at https://www.youtube.com/watch?v=iFm3SJ0cg3U Come home to this incredible 3 Bedroom - 2 Bath Rancher on a 2 Acre Wooded Lot. The home is located at the end of a cul-de-sac street and positioned back from the street and offers plenty of parking. Walking through the front door you will feel right at home. Natural light pours into the home and the views of the backyard are spectacular. The home offers a private master suite on the opposite side of the guest rooms. The finished basement was recently updated with new carpet and paint. Basement has ample storage and walks out to the HUGE yard backing to 30 acres of wooded land. Spend the evenings on the covered deck. Summer is coming soon and the above ground pool will make this, and every Summer unforgettable. Pride of ownership is all throughout this home. View virtually or in person as your comfort will allow.
Location
State MD
County Cecil
Zoning RR
Rooms
Other Rooms Dining Room, Primary Bedroom, Bedroom 2, Bedroom 3, Kitchen, Game Room, Family Room, Laundry, Recreation Room, Storage Room, Bathroom 2, Primary Bathroom
Basement Fully Finished
Main Level Bedrooms 3
Interior
Interior Features Attic, Ceiling Fan(s), Carpet, Chair Railings, Dining Area, Entry Level Bedroom, Family Room Off Kitchen, Floor Plan - Traditional, Kitchen - Country, Primary Bath(s), Wood Floors
Hot Water Electric
Heating Central
Cooling Central A/C
Flooring Carpet, Hardwood
Equipment Cooktop, Dishwasher, Dryer, Microwave, Refrigerator, Water Heater, Washer, Oven - Wall
Furnishings No
Fireplace N
Appliance Cooktop, Dishwasher, Dryer, Microwave, Refrigerator, Water Heater, Washer, Oven - Wall
Heat Source Electric
Laundry Main Floor
Exterior
Exterior Feature Deck(s), Enclosed
Garage Garage - Front Entry, Garage Door Opener
Garage Spaces 10.0
Pool Above Ground, Fenced
Utilities Available Cable TV Available, Phone Available, Propane
Waterfront N
Water Access N
View Trees/Woods
Roof Type Architectural Shingle
Street Surface Black Top
Accessibility None
Porch Deck(s), Enclosed
Road Frontage Public
Parking Type Attached Garage, Driveway
Attached Garage 2
Total Parking Spaces 10
Garage Y
Building
Story 2
Foundation Block
Sewer Septic Exists
Water Well
Architectural Style Ranch/Rambler
Level or Stories 2
Additional Building Above Grade, Below Grade
Structure Type Dry Wall,High
New Construction N
Schools
Elementary Schools Conowingo
Middle Schools Perryville
High Schools Perryville
School District Cecil County Public Schools
Others
Senior Community No
Tax ID 0807040075
Ownership Fee Simple
SqFt Source Assessor
Acceptable Financing Cash, Conventional, FHA, Negotiable, USDA, VA
Listing Terms Cash, Conventional, FHA, Negotiable, USDA, VA
Financing Cash,Conventional,FHA,Negotiable,USDA,VA
Special Listing Condition Standard
Read Less Info
Want to know what your home might be worth? Contact us for a FREE valuation!

Our team is ready to help you sell your home for the highest possible price ASAP

Bought with Gary W Martin • Coldwell Banker Realty







