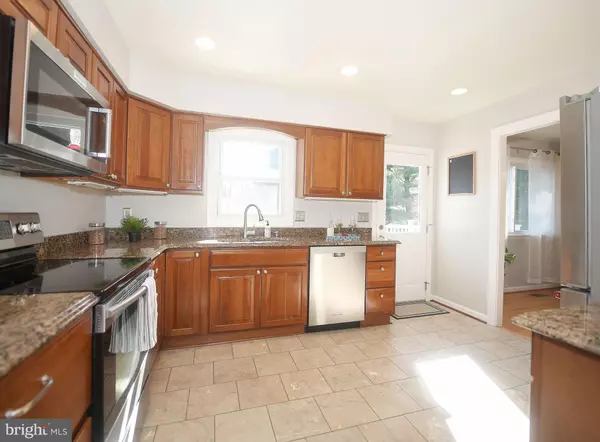$350,000
$369,000
5.1%For more information regarding the value of a property, please contact us for a free consultation.
4 Beds
2 Baths
2,173 SqFt
SOLD DATE : 01/29/2020
Key Details
Sold Price $350,000
Property Type Single Family Home
Sub Type Detached
Listing Status Sold
Purchase Type For Sale
Square Footage 2,173 sqft
Price per Sqft $161
Subdivision Lakeside Vista
MLS Listing ID MDHR240660
Sold Date 01/29/20
Style Split Foyer
Bedrooms 4
Full Baths 1
Half Baths 1
HOA Y/N N
Abv Grd Liv Area 1,243
Originating Board BRIGHT
Year Built 1971
Annual Tax Amount $2,913
Tax Year 2019
Lot Size 1.380 Acres
Acres 1.38
Property Description
LOOK NO FURTHER! THIS HOME HAS IT ALL...PERFECT LOCATION, FALLSTON SCHOOL DISTRICT, EXECPTIONAL DOUBLE LOT AND A DESIRABLE COMMUNITY. LOCATED IN LAKESIDE VISTA, THIS HOME IS UPDATED WITH A NEW ROOF, NEW DECK, NEW APPLIANCES AND NEW CARPET IN THE LOWER LEVEL. KITCHEN OFFERS GRANITE COUNTERTOPS, STAINLESS STEEL APPLIANCES AND CERAMIC FLOOR. COMBO DINING/LIVING AREA IS SPACIOUS, FILLED WITH SUNLIGHT AND HAS HARDWOOD FLOORING. BOTH KITCHEN & DINING AREA HAVE A SPECTACULAR VIEW OF TREES AND NATURE AT ITS BEST! THE MAIN LEVEL IS COMPLETE WITH THREE BEDROOMS AND A FULL BATH. LOWER LEVEL IS FULLY FINISHED WITH A WONDERFUL FAMILY ROOM, WOOD STOVE, WINDOWS AND ANOTHER BEDROOM THAT WOULD ALSO BE PERFECT FOR AN OFFICE OR RECREATIONAL ROOM. THE REAR OF THIS HOME IS COMPLETE WITH A MAINTENANCE FREE DECK OVERLOOKING THE BEAUTIFULLY WOODED LOT THAT BACKS TO A STREAM. THE PEACEFUL & PRIVATE BACKYARD CONTAINS A RAISED GARDEN AND AN ATTRACTIVE SHED FOR STORAGE. THIS PROPERTY WOULD BE PERFECT FOR THE NATURE ENTHUSIAST! CLOSE TO 95, APG, RESTAURANTS & SHOPPING. WELCOME HOME!
Location
State MD
County Harford
Zoning RR
Rooms
Other Rooms Living Room, Dining Room, Primary Bedroom, Bedroom 2, Bedroom 3, Bedroom 4, Kitchen, Family Room, Bathroom 1
Basement Connecting Stairway, Daylight, Partial, Fully Finished, Heated, Improved, Outside Entrance, Windows
Main Level Bedrooms 3
Interior
Interior Features Carpet, Ceiling Fan(s), Combination Dining/Living, Floor Plan - Traditional, Upgraded Countertops, Wood Floors, Wood Stove
Hot Water Electric
Heating Wood Burn Stove, Forced Air
Cooling Central A/C
Flooring Carpet, Ceramic Tile, Hardwood
Equipment Built-In Microwave, Dishwasher, Dryer, Oven/Range - Electric, Refrigerator, Stainless Steel Appliances, Washer, Water Heater, Exhaust Fan
Fireplace N
Appliance Built-In Microwave, Dishwasher, Dryer, Oven/Range - Electric, Refrigerator, Stainless Steel Appliances, Washer, Water Heater, Exhaust Fan
Heat Source Oil
Laundry Lower Floor
Exterior
Exterior Feature Deck(s), Porch(es)
Utilities Available Cable TV Available, Electric Available, Phone Available
Waterfront N
Water Access N
View Trees/Woods
Roof Type Asphalt
Accessibility None
Porch Deck(s), Porch(es)
Parking Type Driveway
Garage N
Building
Lot Description Backs to Trees, Stream/Creek
Story 2
Sewer Septic Exists
Water Well, Community
Architectural Style Split Foyer
Level or Stories 2
Additional Building Above Grade, Below Grade
Structure Type Dry Wall
New Construction N
Schools
Elementary Schools Youths Benefit
Middle Schools Fallston
High Schools Fallston
School District Harford County Public Schools
Others
Senior Community No
Tax ID 1301064290
Ownership Fee Simple
SqFt Source Assessor
Horse Property N
Special Listing Condition Standard
Read Less Info
Want to know what your home might be worth? Contact us for a FREE valuation!

Our team is ready to help you sell your home for the highest possible price ASAP

Bought with Donald L Beecher • Redfin Corp







