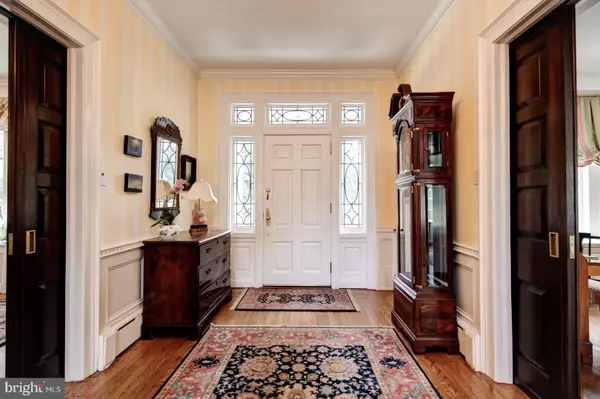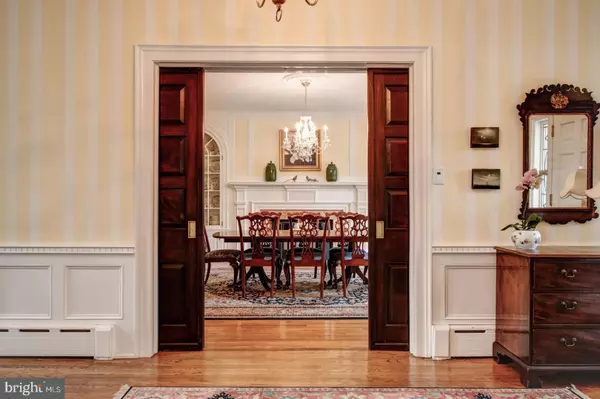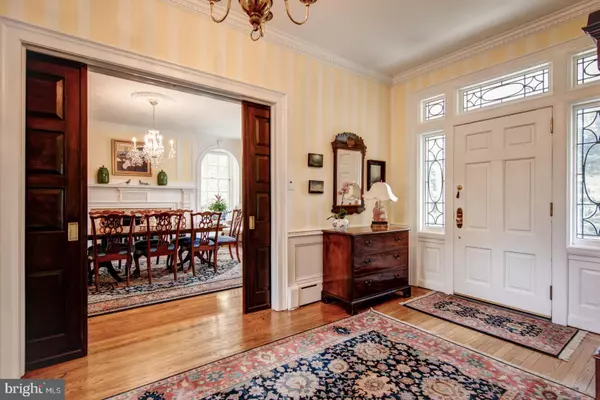$1,090,000
$1,150,000
5.2%For more information regarding the value of a property, please contact us for a free consultation.
7 Beds
6 Baths
6,505 SqFt
SOLD DATE : 03/12/2020
Key Details
Sold Price $1,090,000
Property Type Single Family Home
Sub Type Detached
Listing Status Sold
Purchase Type For Sale
Square Footage 6,505 sqft
Price per Sqft $167
Subdivision None Available
MLS Listing ID PADE502978
Sold Date 03/12/20
Style Colonial
Bedrooms 7
Full Baths 5
Half Baths 1
HOA Y/N N
Abv Grd Liv Area 4,995
Originating Board BRIGHT
Year Built 1890
Annual Tax Amount $19,671
Tax Year 2020
Lot Size 1.134 Acres
Acres 1.13
Lot Dimensions 210.00 x 272.70
Property Description
40.046583 , -75.344914 735735 This spectacular seven-bedroom, six-bathroom Center Hall Colonial is ready for vibrant, contemporary living thanks to modern updates, exceptional living space and stunning outdoor beauty in the heart of Radnor Township/Villanova.While the fine architectural details you'd expect in a historic home are front and center here including stunning millwork, soaring ceilings and gracious proportions this three-story charmer is ideally suited for discerning modern residents with a penchant for entertaining and seamless indoor-outdoor living.From the classic entry hall, handsome mahogany pocket doors reveal sumptuous living and dining areas with verdant outdoor views and wood burning fireplaces. The chic chef's kitchen is a culinary wonderland filled with an army of premium appliances and cherry cabinetry topped in granite. Enjoy alfresco dining and lounging on the living room porch lined by grand columns, or sip morning coffee in the delightful breakfast room banquette. A large family room welcomes casual gatherings at the rear of the home where another handsome paved patio invites you to bask in the natural splendor of the home's bucolic 1.13-acre grounds. Tall, mature trees add extraordinary privacy, and lush rolling lawns fan out in every direction.Ascend to the second floor via the majestic central staircase or the private rear stairs to find a tranquil master suite featuring a fireplace two large closets and a sprawling sunroom/home office. The en suite master bath is a spa-inspired oasis trimmed in swaths of marble with a jetted tub, frameless glass shower and double vanity. Down the hall, there's another bedroom suite with a private bathroom, and two more bedrooms share a third full bathroom. Above, three more bedrooms and a full bath are positioned among the gabled roofline and dormer windows, ensuring plenty of room for friends and family. You'll appreciate the generous storage space throughout the walk-in attic and basement. A laundry chute conveniently conveys clothing to the ground-floor laundry/mud room, and the pantry/wine cellaraids in gracious entertaining. There's a security system, and a large two-car attached garage, plus plenty of driveway parking. Recent updates include a new architectural shingle roof, two new Weill McLean five-zone gas heaters and a new three-zone Lennox Air Conditioning system.Dubbed Back O' Beyond, this home was once part of Dundale, the 101-acre estate and summer refuge for industrialist Israel Morris II and his family. Originally constructed in 1890 and beautifully rebuilt in1922, this fantastic Main Line home is ready for its next chapter as an entertainer's showplace or lively family enclave. Close to the Blue Route, Villanova University and the great shops and restaurants in nearby Wayne and Bryn Mawr. Easy highway and train station access get you to Center City in just 45minutes.
Location
State PA
County Delaware
Area Radnor Twp (10436)
Zoning RESIDENTIAL
Rooms
Basement Full
Interior
Interior Features Crown Moldings, Family Room Off Kitchen, Kitchen - Eat-In, Kitchen - Island, Walk-in Closet(s), Wine Storage, Wood Floors, Laundry Chute, Formal/Separate Dining Room, Built-Ins, Primary Bath(s)
Heating Hot Water
Cooling Central A/C
Flooring Ceramic Tile, Hardwood
Fireplaces Number 4
Fireplaces Type Marble
Furnishings No
Fireplace Y
Heat Source Natural Gas
Laundry Lower Floor
Exterior
Exterior Feature Patio(s)
Garage Garage - Rear Entry
Garage Spaces 10.0
Waterfront N
Water Access N
Roof Type Shingle
Accessibility None
Porch Patio(s)
Parking Type Attached Garage
Attached Garage 2
Total Parking Spaces 10
Garage Y
Building
Story 3+
Sewer On Site Septic
Water Public
Architectural Style Colonial
Level or Stories 3+
Additional Building Above Grade, Below Grade
New Construction N
Schools
Elementary Schools Radnor
Middle Schools Radnor
High Schools Radnor
School District Radnor Township
Others
Pets Allowed Y
Senior Community No
Tax ID 36-02-00953-00
Ownership Fee Simple
SqFt Source Assessor
Security Features Security System
Horse Property N
Special Listing Condition Standard
Pets Description No Pet Restrictions
Read Less Info
Want to know what your home might be worth? Contact us for a FREE valuation!

Our team is ready to help you sell your home for the highest possible price ASAP

Bought with Lisa A Ciccotelli • BHHS Fox & Roach-Haverford







