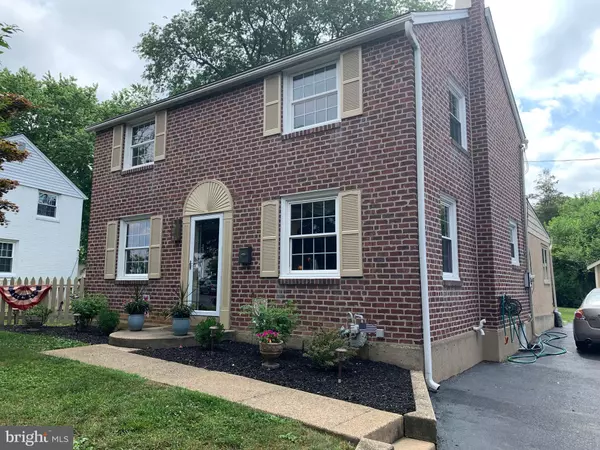$380,000
$365,000
4.1%For more information regarding the value of a property, please contact us for a free consultation.
3 Beds
2 Baths
2,241 SqFt
SOLD DATE : 09/10/2020
Key Details
Sold Price $380,000
Property Type Single Family Home
Sub Type Detached
Listing Status Sold
Purchase Type For Sale
Square Footage 2,241 sqft
Price per Sqft $169
Subdivision Springfield
MLS Listing ID PADE521958
Sold Date 09/10/20
Style Colonial
Bedrooms 3
Full Baths 2
HOA Y/N N
Abv Grd Liv Area 1,866
Originating Board BRIGHT
Year Built 1950
Annual Tax Amount $6,891
Tax Year 2019
Lot Size 9,540 Sqft
Acres 0.22
Lot Dimensions 48.00 x 147.00 irr
Property Description
Handsome expanded brick colonial with deep level yard and floating deck. Main Level Family room with fireplace, updated Kitchen and 2 updated full baths. MAIN LEVEL: large Living Room, Dining Room, Kitchen with new stainless steel appliances (LG refrigerator, range, built in microwave, Bosch dishwasher), tile back splash, solid surface counter, coffee station, cherry cabinetry, Breakfast Area with double closet opens to spacious Family room with brick fireplace, recessed lights, exposed brick wall, door to backyard, Updated Full Bath with shower/tub combo. UPPER LEVEL has Main Bedroom with 3 closets & ceiling fan, Bedroom 2 with double closet, ceiling fan, hardwood floors and pull down stairs to ATTIC, Bedroom 3 with closet and ceiling fan, Updated Hall Bath with tile floors, glass shower, vanity. BASEMENT offers large Game Room with recessed lights, comfy TV area, Laundry/Utility Room. This well cared for home offers Gas Heat, Central Air, 200 amp circuit panel, replacement windows along with a wonderful outdoor area with plenty of room in the backyard for all kinds of fun. A Large Shed too. Located in award winning Springfield Schools District and close to Netherwood Park!
Location
State PA
County Delaware
Area Springfield Twp (10442)
Zoning R
Rooms
Other Rooms Living Room, Dining Room, Bedroom 2, Bedroom 3, Kitchen, Game Room, Family Room, Breakfast Room, Bedroom 1, Laundry, Bathroom 1, Bathroom 2
Basement Full, Fully Finished, Poured Concrete
Interior
Hot Water Natural Gas
Heating Forced Air
Cooling Central A/C
Flooring Hardwood
Fireplaces Number 1
Equipment Built-In Microwave, Built-In Range, Dishwasher, Stainless Steel Appliances
Furnishings No
Fireplace Y
Appliance Built-In Microwave, Built-In Range, Dishwasher, Stainless Steel Appliances
Heat Source Natural Gas
Laundry Basement
Exterior
Exterior Feature Deck(s)
Garage Spaces 3.0
Water Access N
Accessibility None
Porch Deck(s)
Total Parking Spaces 3
Garage N
Building
Lot Description Irregular, Level, Landscaping, Private, Rear Yard, SideYard(s), Front Yard
Story 2
Sewer Public Sewer
Water Public
Architectural Style Colonial
Level or Stories 2
Additional Building Above Grade, Below Grade
New Construction N
Schools
Elementary Schools Scenic Hills
Middle Schools Richardson
High Schools Springfield
School District Springfield
Others
Senior Community No
Tax ID 42-00-07549-00
Ownership Fee Simple
SqFt Source Assessor
Horse Property N
Special Listing Condition Standard
Read Less Info
Want to know what your home might be worth? Contact us for a FREE valuation!

Our team is ready to help you sell your home for the highest possible price ASAP

Bought with Lee D'Ambrosio • BHHS Fox&Roach-Newtown Square






