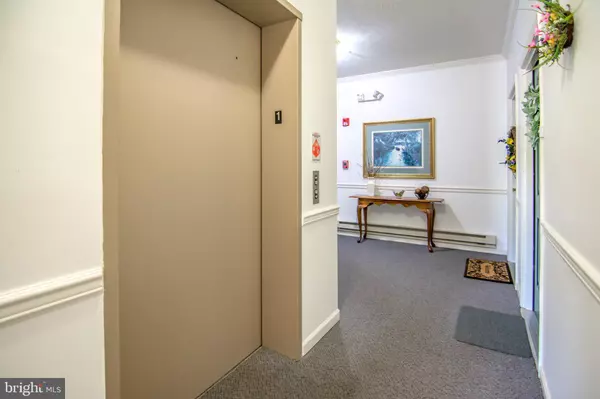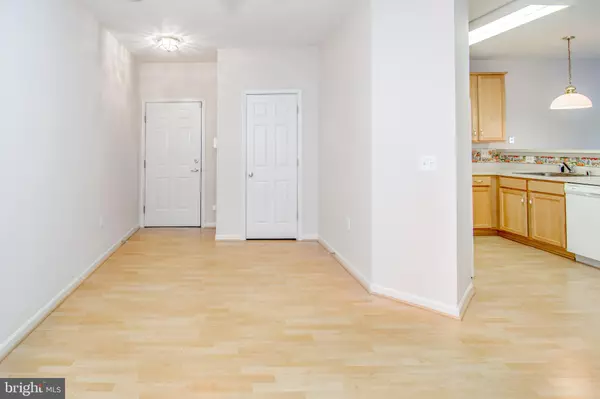$219,000
$219,000
For more information regarding the value of a property, please contact us for a free consultation.
2 Beds
2 Baths
1,400 SqFt
SOLD DATE : 07/16/2020
Key Details
Sold Price $219,000
Property Type Condo
Sub Type Condo/Co-op
Listing Status Sold
Purchase Type For Sale
Square Footage 1,400 sqft
Price per Sqft $156
Subdivision Spenceola Farms
MLS Listing ID MDHR245898
Sold Date 07/16/20
Style Traditional
Bedrooms 2
Full Baths 2
Condo Fees $259/mo
HOA Fees $15/qua
HOA Y/N Y
Abv Grd Liv Area 1,400
Originating Board BRIGHT
Year Built 2000
Annual Tax Amount $2,365
Tax Year 2019
Property Description
Located in Spenceola Farms- A hard to find elevator first floor front condo with one underground parking spot and a storage closet in the garage, plus additional parking in the front and on the sides of the building. Enclosed patio entrance door is just 30 feet from your parking space or you can use the main condo entrance. Unit was just professionally painted and cleaned with a number of appliances and HVAC being replaced in the past. Includes two bedrooms plus two full baths with a den/office off of the kitchen. Oversized living room and dining room, plus a separate laundry room with laundry tub. Included in your HOA/CONDO fee is a community meeting center used for community meetings, holiday parties and on your own special occasions. Contact Showingime today online or call 800-746-9464 for a viewing appointment.
Location
State MD
County Harford
Zoning R2COS
Rooms
Other Rooms Living Room, Dining Room, Primary Bedroom, Bedroom 2, Kitchen, Family Room, Laundry, Storage Room
Main Level Bedrooms 2
Interior
Interior Features Breakfast Area, Carpet, Dining Area, Elevator, Entry Level Bedroom, Family Room Off Kitchen, Floor Plan - Traditional, Primary Bath(s)
Hot Water Electric
Heating Forced Air
Cooling Central A/C
Flooring Carpet, Vinyl
Equipment Dishwasher, Disposal, Dryer, Intercom, Microwave, Oven/Range - Electric, Refrigerator, Washer
Furnishings No
Fireplace N
Appliance Dishwasher, Disposal, Dryer, Intercom, Microwave, Oven/Range - Electric, Refrigerator, Washer
Heat Source Natural Gas
Laundry Main Floor
Exterior
Garage Garage Door Opener
Garage Spaces 1.0
Amenities Available Common Grounds, Community Center, Elevator
Waterfront N
Water Access N
Accessibility Level Entry - Main, Ramp - Main Level
Parking Type Attached Garage, Parking Lot
Attached Garage 1
Total Parking Spaces 1
Garage Y
Building
Story 1
Unit Features Garden 1 - 4 Floors
Sewer Public Sewer
Water Public
Architectural Style Traditional
Level or Stories 1
Additional Building Above Grade, Below Grade
New Construction N
Schools
School District Harford County Public Schools
Others
Pets Allowed Y
HOA Fee Include Common Area Maintenance,Ext Bldg Maint,Insurance,Management,Sewer,Snow Removal,Trash,Water
Senior Community No
Tax ID 1303342360
Ownership Condominium
Security Features Intercom,Carbon Monoxide Detector(s),Smoke Detector,Sprinkler System - Indoor
Horse Property N
Special Listing Condition Standard
Pets Description Case by Case Basis, Size/Weight Restriction
Read Less Info
Want to know what your home might be worth? Contact us for a FREE valuation!

Our team is ready to help you sell your home for the highest possible price ASAP

Bought with Erika McLaughlin Stockson • Coldwell Banker Realty







