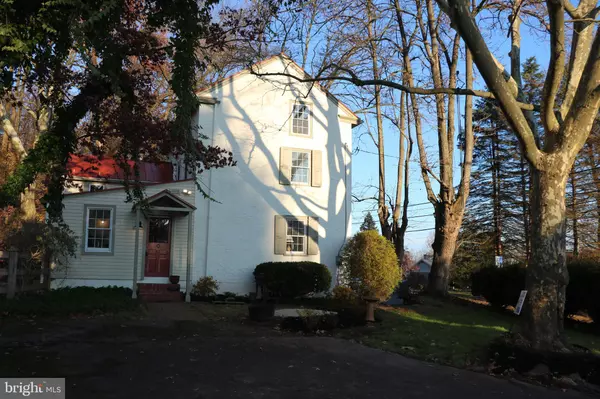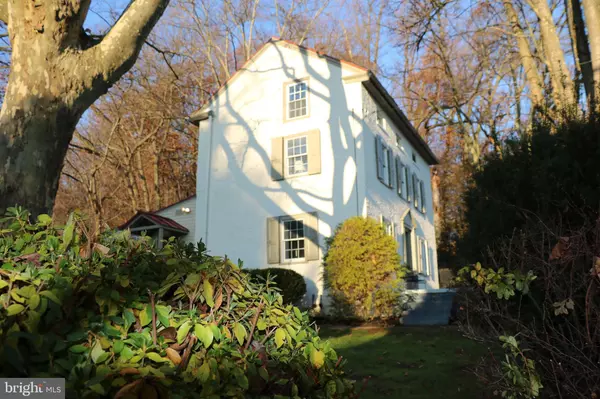$314,000
$314,000
For more information regarding the value of a property, please contact us for a free consultation.
3 Beds
3 Baths
2,342 SqFt
SOLD DATE : 01/30/2020
Key Details
Sold Price $314,000
Property Type Single Family Home
Sub Type Detached
Listing Status Sold
Purchase Type For Sale
Square Footage 2,342 sqft
Price per Sqft $134
Subdivision None Available
MLS Listing ID PACT494536
Sold Date 01/30/20
Style Farmhouse/National Folk
Bedrooms 3
Full Baths 2
Half Baths 1
HOA Y/N N
Abv Grd Liv Area 2,342
Originating Board BRIGHT
Year Built 1850
Annual Tax Amount $4,794
Tax Year 2019
Lot Size 0.533 Acres
Acres 0.53
Lot Dimensions 0.00 x 0.00
Property Description
Welcome to 1134 Temple Rd. Nestled in the heart of northern Chester County's countryside. Award winning Owen J. Roberts School Dist. The private drive leads you to this freshly painted red stone, stucco and sided three story farmhouse. Circa 1850 +/-. Sitting on .53 acres with a back yard facing 20 acres of meadow and tall oaks. A fenced in back yard that is pet friendly. Four sycamore trees frame the corners of this home. Back Penna. red stone patio welcomes friends and family gatherings. Hand laid brick entry walkway leads to covered entryway in to a large mud room. The 15 glass panel entry door leads to the full, eat in kitchen. The kitchen is warmed by new granite counter tops and back splash with plenty of oak cabinets with a pantry. Stainless steal dishwasher, glass top stove and refrigerator. The breakfast area offers a large picture window opening up to the back yard. Wonderful view while enjoying morning coffee. The family room is just off of the kitchen entering through packet doors appointed with a wood beamed ceiling welcomed by a stone fireplace. The stone was used from the barn that used to be across the street. Propane gas logs offer clean, continuous warmth in winter. The tall windows were just replaced with energy efficient double pane.One can enter into the joined dining and living room from either the family room or kitchen. Golden oak wide plank floors present a relaxing dining and sitting area. 18 " deep window sills take you back in time with warm morning sunlight or a candle light dinner under the exposed wood beams.The dark stained stairway leads up to the second floor which offers the original random width Pumpkin Pine refinished floors in the hallway and master bedroom. Enter through the sliding barn door to the other bedroom which could also be an office. The main bathroom offers a tile shower, tub with a modern niche. New floor and vanity. Shaker style doors on this level.The 3rd floor is home to the third bedroom with its own full bath with a glass door shower stall.The unfinished basement is the laundry area with a washer and dryer which are optional. There is a new electric panel and 275 gal. oil tank. Your new home is just north of the quaint St. Peters Village. (stop in at the Bakery or the Inn), just east of French Creek State Park, Laurelwood swim club is close by as well as the Coventry Mall, Rt. 100 and Rt. 422. Easy commute to King of Prussia, Exton, Reading or Allentown.
Location
State PA
County Chester
Area North Coventry Twp (10317)
Zoning FR2
Direction East
Rooms
Other Rooms Living Room, Dining Room, Bedroom 2, Bedroom 3, Kitchen, Family Room, Basement, Breakfast Room, Bedroom 1, Mud Room, Bathroom 1, Bathroom 2, Bathroom 3
Basement Full, Poured Concrete
Interior
Interior Features Breakfast Area, Carpet, Ceiling Fan(s), Combination Dining/Living, Dining Area, Exposed Beams, Family Room Off Kitchen, Kitchen - Country, Kitchen - Eat-In, Pantry, Recessed Lighting, Stall Shower, Tub Shower, Upgraded Countertops, Wood Floors, Other
Hot Water Oil, S/W Changeover
Heating Hot Water
Cooling None
Flooring Hardwood, Partially Carpeted, Laminated
Fireplaces Number 1
Fireplaces Type Gas/Propane, Stone
Equipment Oven - Self Cleaning, Oven/Range - Electric, Stainless Steel Appliances, Dishwasher
Fireplace Y
Window Features Bay/Bow,Double Hung,Energy Efficient,Replacement
Appliance Oven - Self Cleaning, Oven/Range - Electric, Stainless Steel Appliances, Dishwasher
Heat Source Oil
Laundry Basement
Exterior
Garage Spaces 6.0
Fence Split Rail, Wire
Utilities Available Electric Available
Waterfront N
Water Access N
View Trees/Woods
Roof Type Asphalt,Metal
Street Surface Black Top
Accessibility Doors - Lever Handle(s), Doors - Recede
Road Frontage Boro/Township
Parking Type Driveway
Total Parking Spaces 6
Garage N
Building
Lot Description Backs to Trees, Not In Development, Rear Yard, Trees/Wooded, Vegetation Planting
Story 3+
Sewer Public Sewer
Water Well, Private
Architectural Style Farmhouse/National Folk
Level or Stories 3+
Additional Building Above Grade, Below Grade
Structure Type Dry Wall
New Construction N
Schools
Elementary Schools North Coventry
Middle Schools Oj Roberts
High Schools Owen J Roberts
School District Owen J Roberts
Others
Senior Community No
Tax ID 17-03 -0178
Ownership Fee Simple
SqFt Source Assessor
Acceptable Financing Cash, Conventional, FHA
Horse Property N
Listing Terms Cash, Conventional, FHA
Financing Cash,Conventional,FHA
Special Listing Condition Standard
Read Less Info
Want to know what your home might be worth? Contact us for a FREE valuation!

Our team is ready to help you sell your home for the highest possible price ASAP

Bought with Thomas J Porrecca • Thomas J Porrecca Real Estate Inc







